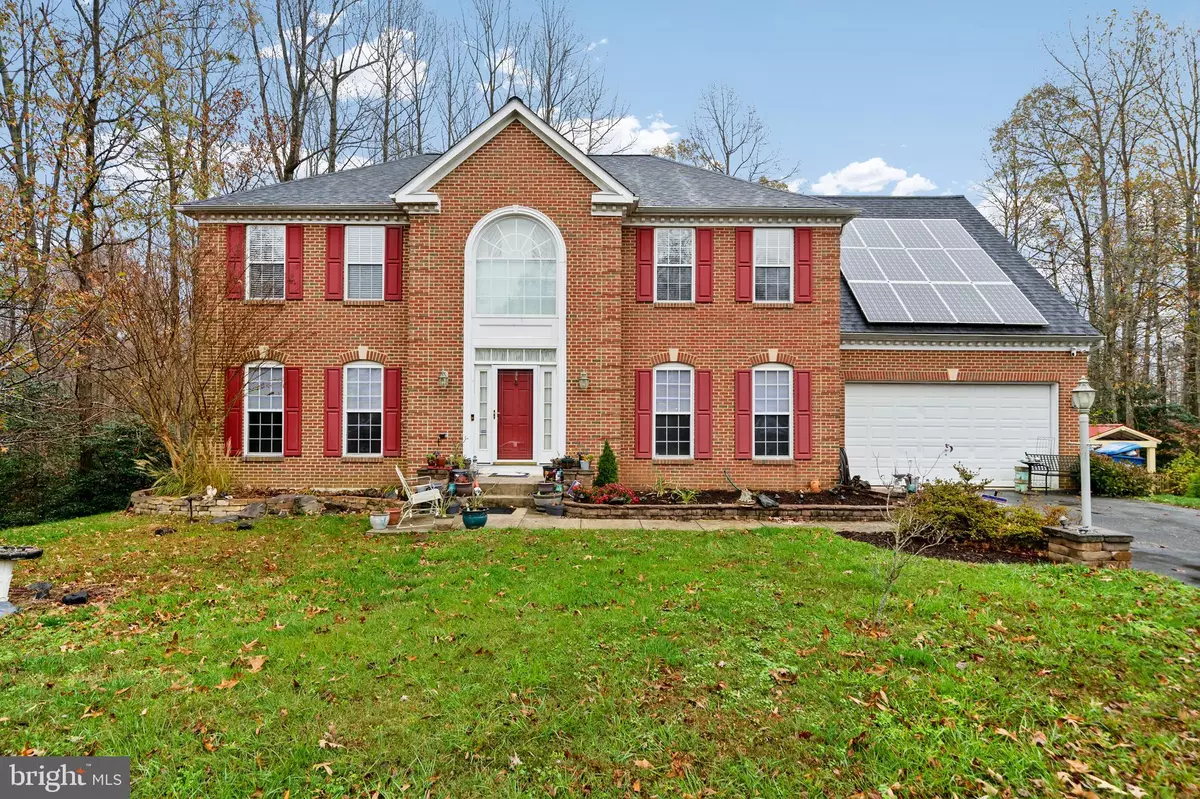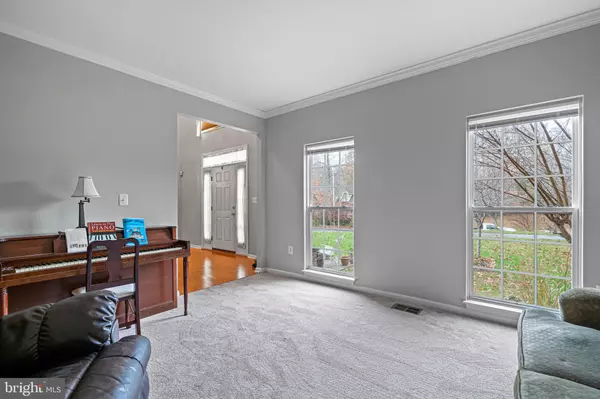$600,000
$609,900
1.6%For more information regarding the value of a property, please contact us for a free consultation.
16110 GINGER ROOT LN Brandywine, MD 20613
4 Beds
3 Baths
3,793 SqFt
Key Details
Sold Price $600,000
Property Type Single Family Home
Sub Type Detached
Listing Status Sold
Purchase Type For Sale
Square Footage 3,793 sqft
Price per Sqft $158
Subdivision Teaberry Ridge Sub
MLS Listing ID MDCH2018400
Sold Date 12/21/22
Style Traditional
Bedrooms 4
Full Baths 2
Half Baths 1
HOA Y/N Y
Abv Grd Liv Area 3,166
Originating Board BRIGHT
Year Built 2001
Annual Tax Amount $6,100
Tax Year 2022
Lot Size 3.070 Acres
Acres 3.07
Property Description
BIG BOLD BRICK FRONT BEAUTY! With almost 4000 square feet of finished living space, and situated on over 3 private acres, what else would you need?! The main level welcomes you with gleaming hardwood floors, fresh paint, and an abundance of natural light. Large kitchen with granite counters, breakfast bar, and built in table, and pantry. The sun room off the kitchen is surrounded by windows and gives you a glimpse into your private backyard. Family room off kitchen features a fireplace, perfect for those chilly winter nights. Formal living room & dining room allow for entertaining. Make your way upstairs where you'll find 4 spacious bedrooms. The master suite boasts a walk in closet and a master bath with jetted tub, dual sinks, and a separate shower. Bedrooms 2, 3, and 4 are nice size and share a hall bath. Continue downstairs to the finished basement....the pool table and home theater system will convey. When winter is over, you'll enjoy summers out back on the screened porch, the deck, or the pool! No HOA! Solar panels will be paid off at settlement.
AGENTS: PLEASE read agent remarks.
Location
State MD
County Charles
Zoning AC
Rooms
Other Rooms Living Room, Dining Room, Primary Bedroom, Bedroom 2, Bedroom 3, Bedroom 4, Kitchen, Family Room, Sun/Florida Room, Laundry, Recreation Room, Primary Bathroom, Full Bath, Screened Porch
Basement Other
Interior
Hot Water Electric
Heating Heat Pump(s)
Cooling Central A/C
Fireplaces Number 1
Heat Source Electric
Exterior
Parking Features Garage - Front Entry, Inside Access
Garage Spaces 2.0
Water Access N
Accessibility None
Attached Garage 2
Total Parking Spaces 2
Garage Y
Building
Story 3
Foundation Concrete Perimeter, Slab
Sewer On Site Septic
Water Well
Architectural Style Traditional
Level or Stories 3
Additional Building Above Grade, Below Grade
New Construction N
Schools
School District Charles County Public Schools
Others
Senior Community No
Tax ID 0909028048
Ownership Fee Simple
SqFt Source Assessor
Special Listing Condition Standard
Read Less
Want to know what your home might be worth? Contact us for a FREE valuation!

Our team is ready to help you sell your home for the highest possible price ASAP

Bought with Maricris D Flores • Pearson Smith Realty, LLC
GET MORE INFORMATION





