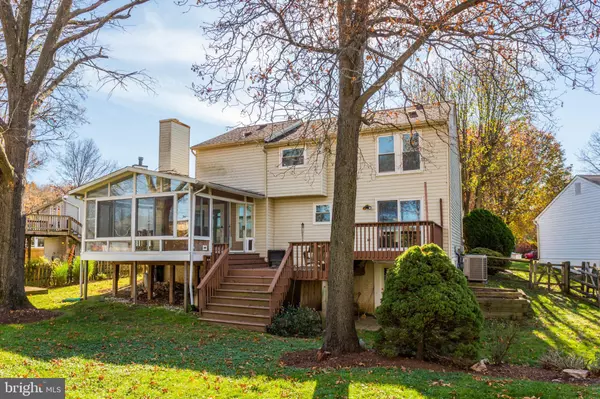$550,000
$560,000
1.8%For more information regarding the value of a property, please contact us for a free consultation.
18117 KODELLA CT Gaithersburg, MD 20877
4 Beds
4 Baths
3,300 SqFt
Key Details
Sold Price $550,000
Property Type Single Family Home
Sub Type Detached
Listing Status Sold
Purchase Type For Sale
Square Footage 3,300 sqft
Price per Sqft $166
Subdivision Emory Grove Park
MLS Listing ID MDMC2074404
Sold Date 12/21/22
Style Colonial
Bedrooms 4
Full Baths 3
Half Baths 1
HOA Fees $88/mo
HOA Y/N Y
Abv Grd Liv Area 2,200
Originating Board BRIGHT
Year Built 1987
Annual Tax Amount $4,754
Tax Year 2022
Lot Size 10,080 Sqft
Acres 0.23
Property Description
ASSUMABLE FHA LOAN UNDER 4%!! Come home to this lovely 4 bedroom, 3.5 bathroom Colonial, situated on a cul-de-sac in a quiet, sidewalk friendly neighborhood. This spacious 3,300 Sq Ft. home has been freshly painted and new carpet installed throughout entire home. The main level has gleaming hardwood floors, 2-story foyer, formal Dining Room, Gourmet Kitchen with granite countertops, granite Island and a breakfast room area with access to the rear multi-level deck. You will also find on this level a huge Family Room with a gas fireplace and access to the light filled Florida Room that opens to the multi-level deck and backyard. The Upper Level has a Primary Suite with a vaulted ceiling, 7x7 walk-in closet, and En-suite full bathroom. Additionally on this level are 2 more large bedrooms with ample closet space and a hallway full bathroom. The Lower Level walk-out is fully finished and can be used as an In-Law/Au Pair Suite'. The Lower-Level has an open concept with 1 area that can be used as a 4th bedroom, another area can be used as a living space. This level also has a full bathroom and enormous 18x10 Laundry/Storage Room. Outdoors relax and enjoy the multi-level deck and views of the well manicured fenced- in rear yard with mature trees and shrubs. Conveniently located close to the Shady Grove Metro. Don't miss out on the opportunity to own this stunner...schedule your showing today!
Location
State MD
County Montgomery
Zoning R60
Rooms
Other Rooms Dining Room, Primary Bedroom, Bedroom 2, Bedroom 3, Kitchen, Family Room, Basement, Foyer, Sun/Florida Room, In-Law/auPair/Suite, Laundry, Bathroom 2, Primary Bathroom, Full Bath, Half Bath
Basement Daylight, Partial, Fully Finished, Sump Pump, Walkout Level, Combination, Rear Entrance
Interior
Interior Features Breakfast Area, Dining Area, Primary Bath(s), Upgraded Countertops, Window Treatments, Wood Floors, Recessed Lighting, Floor Plan - Open
Hot Water Electric
Heating Heat Pump(s)
Cooling Central A/C, Ceiling Fan(s), Heat Pump(s), Programmable Thermostat, Whole House Exhaust Ventilation
Flooring Carpet, Hardwood
Fireplaces Number 1
Fireplaces Type Mantel(s), Brick, Non-Functioning, Electric
Equipment Washer/Dryer Hookups Only, Dishwasher, Disposal, Exhaust Fan, Oven/Range - Electric, Dryer, Washer, Water Heater
Fireplace Y
Window Features Triple Pane,Screens,Skylights
Appliance Washer/Dryer Hookups Only, Dishwasher, Disposal, Exhaust Fan, Oven/Range - Electric, Dryer, Washer, Water Heater
Heat Source Electric, Central
Laundry Basement
Exterior
Exterior Feature Deck(s), Patio(s), Porch(es)
Parking Features Garage Door Opener
Garage Spaces 4.0
Fence Decorative, Rear, Fully
Utilities Available Under Ground, Cable TV Available
Amenities Available Common Grounds, Pool - Outdoor, Tennis Courts, Baseball Field
Water Access N
View Trees/Woods
Roof Type Asphalt
Accessibility None
Porch Deck(s), Patio(s), Porch(es)
Attached Garage 2
Total Parking Spaces 4
Garage Y
Building
Lot Description Cul-de-sac
Story 3
Foundation Concrete Perimeter
Sewer Public Septic, Public Sewer
Water Public
Architectural Style Colonial
Level or Stories 3
Additional Building Above Grade, Below Grade
Structure Type Cathedral Ceilings,Dry Wall,Vaulted Ceilings
New Construction N
Schools
Elementary Schools Judith A. Resnik
Middle Schools Redland
High Schools Col. Zadok Magruder
School District Montgomery County Public Schools
Others
HOA Fee Include Common Area Maintenance,Management,Pool(s),Recreation Facility
Senior Community No
Tax ID 160902411927
Ownership Fee Simple
SqFt Source Assessor
Security Features Smoke Detector
Acceptable Financing FHA, VA, Conventional, Cash, Assumption
Listing Terms FHA, VA, Conventional, Cash, Assumption
Financing FHA,VA,Conventional,Cash,Assumption
Special Listing Condition Standard
Read Less
Want to know what your home might be worth? Contact us for a FREE valuation!

Our team is ready to help you sell your home for the highest possible price ASAP

Bought with Norman K Walters • Red Maple Realtors Inc.

GET MORE INFORMATION





