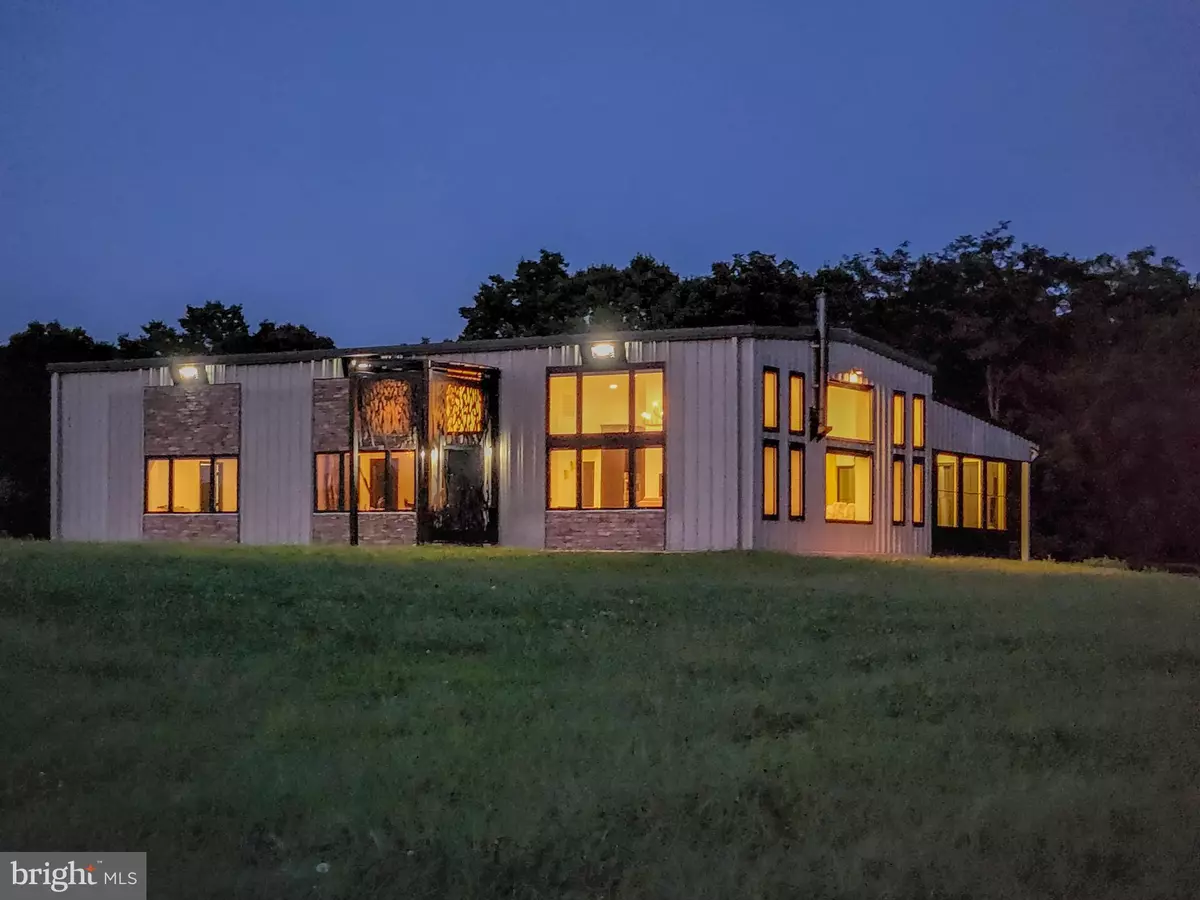$720,000
$775,000
7.1%For more information regarding the value of a property, please contact us for a free consultation.
229 BETHANY LN Charles Town, WV 25414
3 Beds
3 Baths
2,130 SqFt
Key Details
Sold Price $720,000
Property Type Single Family Home
Sub Type Detached
Listing Status Sold
Purchase Type For Sale
Square Footage 2,130 sqft
Price per Sqft $338
Subdivision None Available
MLS Listing ID WVJF2005408
Sold Date 12/22/22
Style Other
Bedrooms 3
Full Baths 2
Half Baths 1
HOA Y/N N
Abv Grd Liv Area 2,130
Originating Board BRIGHT
Year Built 2002
Annual Tax Amount $2,345
Tax Year 2022
Lot Size 4.530 Acres
Acres 4.53
Property Description
Bring your horses to this unique, unrestricted, waterfront property with acreage in a modern style with state-of–the-art amenities. At the end of the private lane, you will find a work of art in the steel electric gate. Amazing light from the soaring windows bring the sweeping vistas over fields and mountains inside. Entering the home, the vaulted ceilings and the floor-to-ceiling windows bring the views inside. The blinds on the transom windows operate with a push of the remote. The open-concept living/dining room is made cozy with a wood stove for chilly nights. The gourmet kitchen features custom granite countertops, Bosch appliances, and statement backsplash. Poured epoxy floors throughout are layered to create depth and translucence. (Don't miss the ancient squid—how many floors can boast an Orthoceras?) The study is cleverly hidden away, for those who like to work in privacy in the middle of the action. Note how thick the walls are-- to accommodate all the insulation and spectacular energy efficiency. Through the dining room is the three-season porch also brings the outside in. On the bedroom side of the home, each bedroom is unique. Which view would you like to see from your bed? Stars? Pastures? Moon? The Primary Bedroom has an ensuite bath with oversized shower and dual vanity, and the other bedrooms share the hall bathroom. The bonus room is currently being used for exercise and the sauna, which can convey but could also be a 4th bedroom. Sliding doors take you to the back pasture area and overlook the Shenandoah River. The path leads down through the trees. Cross the gravel lane and the river beckons invitingly for a dip or kayak, or just a relaxing day on the river. If you are looking for a home that invites you outdoors, spectacularly, in easy distance to Northern Virginia and Washington, DC, this is your dream home.
Location
State WV
County Jefferson
Zoning 101
Direction West
Rooms
Other Rooms Dining Room, Primary Bedroom, Bedroom 2, Bedroom 3, Kitchen, Family Room, Foyer, Sun/Florida Room, Exercise Room, Laundry, Office, Primary Bathroom, Full Bath, Half Bath
Main Level Bedrooms 3
Interior
Interior Features Attic, Ceiling Fan(s), Combination Kitchen/Dining, Entry Level Bedroom, Family Room Off Kitchen, Floor Plan - Open, Formal/Separate Dining Room, Kitchen - Gourmet, Kitchen - Island, Pantry, Primary Bath(s), Recessed Lighting, Sauna, Store/Office, Tub Shower, Upgraded Countertops, Walk-in Closet(s), Water Treat System, Window Treatments, Stove - Wood
Hot Water Electric
Heating Heat Pump(s)
Cooling Central A/C
Flooring Other, Luxury Vinyl Plank
Equipment Stainless Steel Appliances, Built-In Microwave, Cooktop, Dishwasher, Icemaker, Refrigerator, Oven - Wall, Dryer, Washer, Water Conditioner - Owned
Fireplace N
Appliance Stainless Steel Appliances, Built-In Microwave, Cooktop, Dishwasher, Icemaker, Refrigerator, Oven - Wall, Dryer, Washer, Water Conditioner - Owned
Heat Source Electric
Laundry Dryer In Unit, Washer In Unit, Main Floor
Exterior
Exterior Feature Patio(s)
Parking Features Garage - Side Entry, Garage Door Opener
Garage Spaces 10.0
Fence Fully, Electric, Wood
Water Access Y
Water Access Desc Canoe/Kayak,Fishing Allowed
View Garden/Lawn, Panoramic, Scenic Vista, Trees/Woods
Roof Type Metal
Street Surface Black Top
Accessibility None
Porch Patio(s)
Attached Garage 2
Total Parking Spaces 10
Garage Y
Building
Lot Description Backs to Trees, Cleared, Front Yard, Landscaping, Level, No Thru Street, Not In Development, Open, SideYard(s), Trees/Wooded, Unrestricted
Story 1
Foundation Slab
Sewer On Site Septic, Septic = # of BR
Water Well
Architectural Style Other
Level or Stories 1
Additional Building Above Grade, Below Grade
Structure Type Cathedral Ceilings,Dry Wall
New Construction N
Schools
Elementary Schools Page Jackson
Middle Schools Charles Town
High Schools Washington
School District Jefferson County Schools
Others
Pets Allowed Y
Senior Community No
Tax ID 06 21000700050000
Ownership Fee Simple
SqFt Source Assessor
Acceptable Financing Cash, Conventional, FHA, USDA, VA
Listing Terms Cash, Conventional, FHA, USDA, VA
Financing Cash,Conventional,FHA,USDA,VA
Special Listing Condition Standard
Pets Allowed No Pet Restrictions
Read Less
Want to know what your home might be worth? Contact us for a FREE valuation!

Our team is ready to help you sell your home for the highest possible price ASAP

Bought with Larry A DeMarco • Century 21 Modern Realty Results
GET MORE INFORMATION





