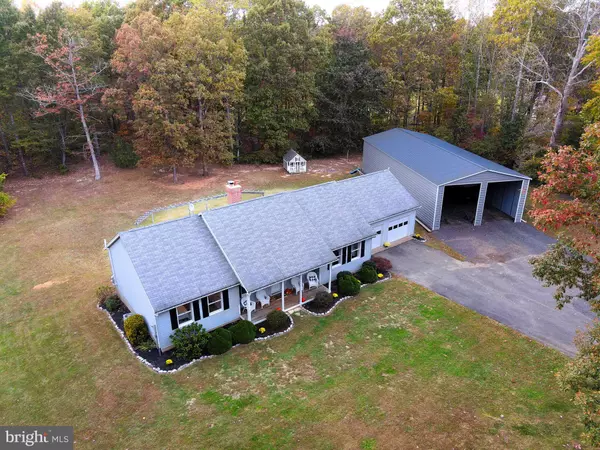$520,000
$524,900
0.9%For more information regarding the value of a property, please contact us for a free consultation.
73 S POES RD Amissville, VA 20106
4 Beds
3 Baths
3,096 SqFt
Key Details
Sold Price $520,000
Property Type Single Family Home
Sub Type Detached
Listing Status Sold
Purchase Type For Sale
Square Footage 3,096 sqft
Price per Sqft $167
Subdivision Amissville
MLS Listing ID VARP2000838
Sold Date 12/22/22
Style Ranch/Rambler
Bedrooms 4
Full Baths 3
HOA Y/N N
Abv Grd Liv Area 1,548
Originating Board BRIGHT
Year Built 1994
Annual Tax Amount $2,608
Tax Year 2021
Lot Size 5.122 Acres
Acres 5.12
Property Description
Seller says bring offers!!! Seller is ready to move!!! NEW GAS FURNACE AND NEW HEAT PUMP!!! MOTIVATED SELLER!!! DUE TO RELOCATION!!! Remarkable, spacious, charming, lovely 4 bedroom rambler in Rappahannock County. Well maintained. On a 5 acre lot, quiet, and peaceful. Upgraded kitchen with nearly new stainless appliances. New quartz counters, sink and faucet. Walk in pantry. 2 full baths on the main floor and 1 on the lower level. Walkout basement!! A large study/office with a fire place for peaceful relaxation. A rec room and a built in theater, ready for your entertainment. Huge deck, 640 square feet, for summer entertaining. Two car attached garage, also includes a 30’x66’ detached 6 CAR garage with 14’ high bay openings for your boat, travel trailer or fifth wheel!!! SELLER OFFERS FULL AHS HOME WARRANTY!! 12 Miles from Warrenton!!! Located in the middle of Virginia wine country. Located near Shenandoah National Park. This home has everything. A must to see. Agents when showing please remove your shoes or wear the provided shoe covers at the front door.
Location
State VA
County Rappahannock
Zoning RA
Direction East
Rooms
Other Rooms Living Room, Bedroom 2, Bedroom 4, Kitchen, Bedroom 1, Recreation Room, Bathroom 3
Basement Daylight, Partial, Connecting Stairway, Fully Finished, Outside Entrance, Rear Entrance, Walkout Level
Main Level Bedrooms 3
Interior
Interior Features Bar, Carpet, Ceiling Fan(s), Combination Kitchen/Dining, Crown Moldings, Floor Plan - Open, Recessed Lighting, Walk-in Closet(s), Wood Floors
Hot Water Propane
Heating Forced Air, Heat Pump - Gas BackUp
Cooling Central A/C, Heat Pump(s)
Flooring Ceramic Tile, Laminate Plank, Marble, Partially Carpeted, Wood
Fireplaces Number 2
Fireplaces Type Brick, Fireplace - Glass Doors, Mantel(s), Heatilator
Equipment Built-In Microwave, Built-In Range, Dishwasher, Dual Flush Toilets, Oven - Self Cleaning, Oven/Range - Gas, Refrigerator, Stainless Steel Appliances
Furnishings No
Fireplace Y
Window Features Double Hung,Double Pane
Appliance Built-In Microwave, Built-In Range, Dishwasher, Dual Flush Toilets, Oven - Self Cleaning, Oven/Range - Gas, Refrigerator, Stainless Steel Appliances
Heat Source Propane - Leased
Laundry Lower Floor, Hookup
Exterior
Exterior Feature Deck(s), Porch(es)
Parking Features Garage Door Opener, Garage - Front Entry
Garage Spaces 8.0
Fence Rear, Wire
Utilities Available Phone Connected, Propane
Water Access N
Roof Type Asphalt
Street Surface Black Top
Accessibility 32\"+ wide Doors, Doors - Lever Handle(s)
Porch Deck(s), Porch(es)
Road Frontage State
Attached Garage 2
Total Parking Spaces 8
Garage Y
Building
Lot Description Backs to Trees, Irregular, Partly Wooded, Rural, Secluded
Story 1
Foundation Active Radon Mitigation, Concrete Perimeter
Sewer On Site Septic, Septic < # of BR
Water Well
Architectural Style Ranch/Rambler
Level or Stories 1
Additional Building Above Grade, Below Grade
Structure Type Dry Wall
New Construction N
Schools
Elementary Schools Call School Board
Middle Schools Call School Board
High Schools Rappahannock County
School District Rappahannock County Public Schools
Others
Pets Allowed N
Senior Community No
Tax ID 32 2 7A
Ownership Fee Simple
SqFt Source Assessor
Acceptable Financing Cash, Conventional, FHA, VA
Horse Property N
Listing Terms Cash, Conventional, FHA, VA
Financing Cash,Conventional,FHA,VA
Special Listing Condition Standard
Read Less
Want to know what your home might be worth? Contact us for a FREE valuation!

Our team is ready to help you sell your home for the highest possible price ASAP

Bought with John D Wills • Long & Foster Real Estate, Inc.

GET MORE INFORMATION





