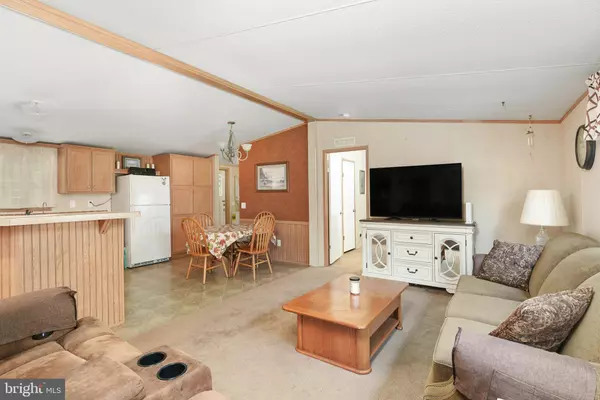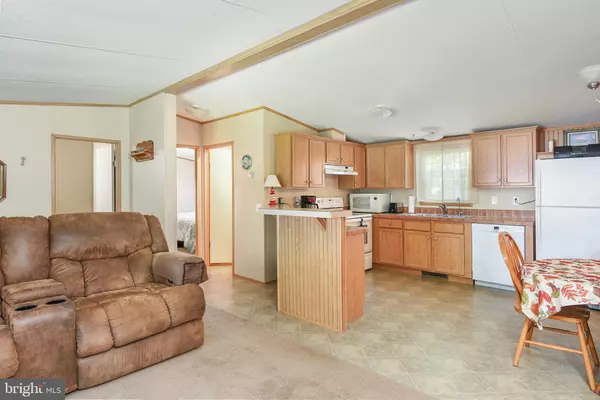$270,000
$279,000
3.2%For more information regarding the value of a property, please contact us for a free consultation.
37233 CAROLINA DR Frankford, DE 19945
3 Beds
2 Baths
1,152 SqFt
Key Details
Sold Price $270,000
Property Type Manufactured Home
Sub Type Manufactured
Listing Status Sold
Purchase Type For Sale
Square Footage 1,152 sqft
Price per Sqft $234
Subdivision Plantation Park
MLS Listing ID DESU2029638
Sold Date 12/22/22
Style Class C
Bedrooms 3
Full Baths 2
HOA Fees $12/ann
HOA Y/N Y
Abv Grd Liv Area 1,152
Originating Board BRIGHT
Year Built 2008
Annual Tax Amount $942
Tax Year 2022
Lot Size 8,712 Sqft
Acres 0.2
Lot Dimensions 64.00 x 142.00
Property Description
FOUR MILES TO BETHANY BEACH in the sought-after Plantation Park. You will not want to miss this well kept 2008 Class C doublewide with 3 Bedrooms, 2 full Baths, and a large screened porch to enjoy games, puzzles, and crab feasts. Two sheds to store your bikes and garden tools. Excellent location within the park on a partially treed lot. Recent updates include whole house water treatment system (2021) and new toilets, stack washer and dryer (2020), and dishwasher (2022). Priced right with a flexible closing/move-in date. BONUS: Some furnishings convey per exclusion list, Delaware Electric Coop, Mediacom Cable replaced cable from pole to home with minimal interruptions since, annual HOA fees are only $150, annual taxes are $942.19, NOT within town limits, and on county sewer. Being less than 4 miles to the Assawoman Bay Wildlife Refuge, why imagine beautiful ocean sunrises and bay sunsets when you can LIVE THEM.
Location
State DE
County Sussex
Area Baltimore Hundred (31001)
Zoning GR
Direction South
Rooms
Other Rooms Primary Bedroom, Bedroom 2, Bedroom 3, Kitchen, Great Room, Primary Bathroom, Full Bath, Screened Porch
Main Level Bedrooms 3
Interior
Interior Features Combination Kitchen/Dining, Entry Level Bedroom, Family Room Off Kitchen, Floor Plan - Open, Kitchen - Eat-In, Kitchen - Island, Tub Shower, Walk-in Closet(s), Window Treatments
Hot Water Electric
Heating Forced Air
Cooling Central A/C
Flooring Carpet, Vinyl
Equipment Dishwasher, Microwave, Oven/Range - Electric, Refrigerator, Washer/Dryer Stacked
Fireplace N
Appliance Dishwasher, Microwave, Oven/Range - Electric, Refrigerator, Washer/Dryer Stacked
Heat Source Propane - Owned
Laundry Main Floor, Dryer In Unit
Exterior
Exterior Feature Porch(es)
Garage Spaces 4.0
Utilities Available Propane
Water Access N
Accessibility None
Porch Porch(es)
Total Parking Spaces 4
Garage N
Building
Story 1
Foundation Block
Sewer Public Sewer
Water Well
Architectural Style Class C
Level or Stories 1
Additional Building Above Grade, Below Grade
New Construction N
Schools
School District Indian River
Others
Pets Allowed Y
HOA Fee Include Snow Removal
Senior Community No
Tax ID 134-16.00-80.00
Ownership Fee Simple
SqFt Source Estimated
Acceptable Financing Cash, Conventional
Horse Property N
Listing Terms Cash, Conventional
Financing Cash,Conventional
Special Listing Condition Standard
Pets Allowed Cats OK, Dogs OK
Read Less
Want to know what your home might be worth? Contact us for a FREE valuation!

Our team is ready to help you sell your home for the highest possible price ASAP

Bought with BRIAN LINDQUIST • 1ST CHOICE PROPERTIES LLC

GET MORE INFORMATION





