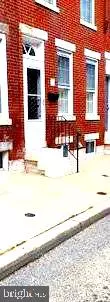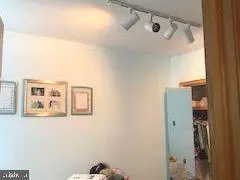$164,900
$185,000
10.9%For more information regarding the value of a property, please contact us for a free consultation.
351 DURFOR ST Philadelphia, PA 19148
2 Beds
1 Bath
812 SqFt
Key Details
Sold Price $164,900
Property Type Townhouse
Sub Type Interior Row/Townhouse
Listing Status Sold
Purchase Type For Sale
Square Footage 812 sqft
Price per Sqft $203
Subdivision Whitman
MLS Listing ID PAPH2139858
Sold Date 12/22/22
Style Straight Thru
Bedrooms 2
Full Baths 1
HOA Y/N N
Abv Grd Liv Area 812
Originating Board BRIGHT
Year Built 1920
Annual Tax Amount $1,096
Tax Year 2023
Lot Size 700 Sqft
Acres 0.02
Lot Dimensions 14.00 x 50.00
Property Description
Walk into this well-maintained home through your foyer/Vestibule to Living Room/Dining Room through to your rear Eat in Kitchen that leads to a nice sized yard. Concrete, fenced in yard. Property has new Central AC, Newer HW Heater, New Inside Sewer lines, New Basement stairs. Nice Brick front. Wood ceilings with recessed lighting in Kitchen. Large Bathroom with CT shower/tub, Single Sink with vanity and another corner vanity, nice sized window for natural light in your bathroom. Main Bedroom has plenty of closet space, plantation shutters on windows and track lighting. Second bedroom large with large closet track lighting and plenty of natural light. Plantation Shutters in Living Room. Carpets T/O. Six panel wood doors T/O upper level.
Location
State PA
County Philadelphia
Area 19148 (19148)
Zoning RSA5
Rooms
Other Rooms Living Room, Dining Room, Kitchen
Basement Unfinished
Interior
Interior Features Carpet, Floor Plan - Open, Kitchen - Eat-In
Hot Water Natural Gas
Cooling Central A/C
Equipment Dryer - Gas, Microwave, Refrigerator, Stove, Washer
Furnishings Partially
Appliance Dryer - Gas, Microwave, Refrigerator, Stove, Washer
Heat Source Natural Gas
Laundry Basement
Exterior
Water Access N
Roof Type Flat
Accessibility None
Garage N
Building
Story 2
Foundation Concrete Perimeter
Sewer Public Sewer
Water Public
Architectural Style Straight Thru
Level or Stories 2
Additional Building Above Grade, Below Grade
New Construction N
Schools
School District The School District Of Philadelphia
Others
Senior Community No
Tax ID 392167000
Ownership Fee Simple
SqFt Source Assessor
Acceptable Financing Cash, Conventional, FHA
Listing Terms Cash, Conventional, FHA
Financing Cash,Conventional,FHA
Special Listing Condition Standard
Read Less
Want to know what your home might be worth? Contact us for a FREE valuation!

Our team is ready to help you sell your home for the highest possible price ASAP

Bought with Patrick M Conway • BHHS Fox & Roach-Center City Walnut

GET MORE INFORMATION





