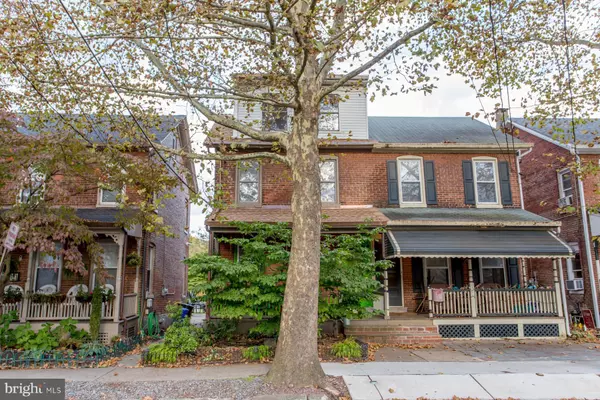$410,000
$399,000
2.8%For more information regarding the value of a property, please contact us for a free consultation.
264 N UNION ST Lambertville, NJ 08530
4 Beds
2 Baths
1,400 SqFt
Key Details
Sold Price $410,000
Property Type Single Family Home
Sub Type Twin/Semi-Detached
Listing Status Sold
Purchase Type For Sale
Square Footage 1,400 sqft
Price per Sqft $292
MLS Listing ID NJHT2001420
Sold Date 12/22/22
Style Victorian
Bedrooms 4
Full Baths 1
Half Baths 1
HOA Y/N N
Abv Grd Liv Area 1,400
Originating Board BRIGHT
Year Built 1890
Annual Tax Amount $8,715
Tax Year 2021
Lot Size 3,049 Sqft
Acres 0.07
Lot Dimensions 20.00 x 158.00
Property Description
Come home to enjoy this quintessential Lambertville home. Relax on your rocking chair-style front porch, nestled on a tree-lined street. This well-maintained home boasts beautiful random-width Pumpkin pine floors, exposed brick walls, and tons of natural light. Three full floors of living space with a true third-floor bedroom and half bath. The bonus office is located on the second floor and could easily be turned into a laundry room. Back porch leading to large fenced-in yard complete with pergola and attached storage shed. A great section of town with a natural food market, coffee bar, shopping, and an artisan ice cream shop. A stone's throw from the D & R tow path. Many new updates include windows and a high-efficiency gas furnace. Flood insurance required if mortgaged.
Location
State NJ
County Hunterdon
Area Lambertville City (21017)
Zoning R-2
Direction West
Rooms
Other Rooms Living Room, Dining Room, Primary Bedroom, Bedroom 2, Bedroom 3, Kitchen, Office
Basement Full, Unfinished
Interior
Interior Features Built-Ins, Combination Dining/Living, Kitchen - Eat-In, Tub Shower, Upgraded Countertops, Wood Floors
Hot Water Electric
Heating Baseboard - Hot Water
Cooling Window Unit(s)
Flooring Hardwood
Equipment Dishwasher, Washer/Dryer Hookups Only, Microwave, Oven/Range - Gas, Water Heater - Tankless
Fireplace N
Appliance Dishwasher, Washer/Dryer Hookups Only, Microwave, Oven/Range - Gas, Water Heater - Tankless
Heat Source Natural Gas
Laundry Hookup
Exterior
Exterior Feature Patio(s), Porch(es)
Fence Rear
Utilities Available Cable TV Available
Water Access N
Roof Type Shingle
Accessibility None
Porch Patio(s), Porch(es)
Garage N
Building
Lot Description Level, Open, Front Yard, Rear Yard
Story 3
Foundation Stone
Sewer Public Sewer
Water Public
Architectural Style Victorian
Level or Stories 3
Additional Building Above Grade, Below Grade
New Construction N
Schools
Elementary Schools Lambertville E.S.
Middle Schools South Hunterdon Regional M.S.
High Schools South Hunterdon Regional H.S.
School District Lambertville
Others
Senior Community No
Tax ID 17-01004-00018
Ownership Fee Simple
SqFt Source Estimated
Acceptable Financing Cash, Conventional, FHA, VA
Listing Terms Cash, Conventional, FHA, VA
Financing Cash,Conventional,FHA,VA
Special Listing Condition Standard
Read Less
Want to know what your home might be worth? Contact us for a FREE valuation!

Our team is ready to help you sell your home for the highest possible price ASAP

Bought with Non Member • Non Subscribing Office
GET MORE INFORMATION





