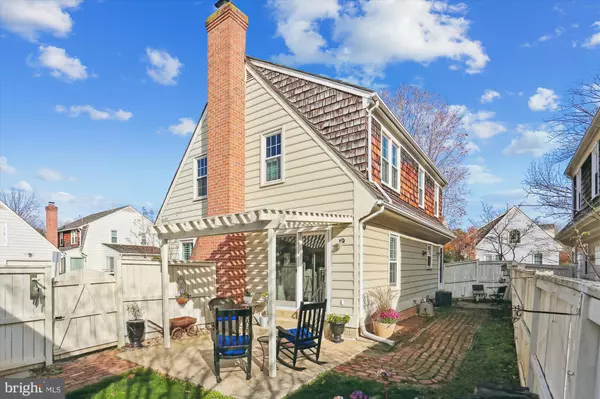$537,450
$549,900
2.3%For more information regarding the value of a property, please contact us for a free consultation.
2 LINDEN HALL CT Gaithersburg, MD 20877
3 Beds
3 Baths
2,164 SqFt
Key Details
Sold Price $537,450
Property Type Single Family Home
Sub Type Detached
Listing Status Sold
Purchase Type For Sale
Square Footage 2,164 sqft
Price per Sqft $248
Subdivision Saybrooke
MLS Listing ID MDMC2075380
Sold Date 12/23/22
Style Cape Cod
Bedrooms 3
Full Baths 2
Half Baths 1
HOA Fees $73/qua
HOA Y/N Y
Abv Grd Liv Area 1,664
Originating Board BRIGHT
Year Built 1988
Annual Tax Amount $5,401
Tax Year 2022
Lot Size 4,714 Sqft
Acres 0.11
Property Description
This pretty 3 BR/2.5BA Cape Cod with a Garage sits on the corner of a cul de sac in the gorgeous, highly sought-after neighborhood of Saybrooke. This home has everything you’ve been searching for! The first level features an Open Family/Dining room with Plantation Shutters, wood-burning Fireplace, as well as a Flexible room to use for a cozy playroom, tv room, or anything you might imagine. The bright Kitchen w/ceramic floor is updated with so many thoughtful additions! White cabinets have pull-outs for amazing storage options to use up every possible inch of cabinetry. There is a breakfast/coffee/adult beverage bar with seating space, more storage, a big window w/wide ledge and a cute window over a farmhouse sink with butcher block prep area, a pantry cabinet AND an adjacent Walk-In Pantry closet across from the convenient Powder Room!
Upstairs is the Primary Bedroom with cathedral ceiling, Large Palladian window, ceiling fan w/ light, updated En-suite Bathroom, a walk-in closet, brand new neutral carpeting and fresh paint! Also on this level are two secondary bedrooms, updated hall bathroom and linen closet.
The Basement level is also loaded with features you are sure to love! It is host to a roomy rec room, with another smaller more private room that could be perfect for a home office/craft room with a built-in wall of shelves. These rooms have been freshly painted, the neutral carpeting just cleaned and ready for you to move right in! The very spacious, well-equipped finished laundry room is complete with utility sink, generous storage cabinets/folding counter and even an undercounter refrigerator for convenient drinks and snacks while hanging out downstairs! A large mechanical/utility room is loaded with pegboards and sturdy wooden shelving perfect for holding tools and suitcases and off-season decoration storage or whatever else you might need to stow away!
The lovely sunny Fully Fenced Backyard accessed from either the kitchen door or sliding glass door includes a patio with adorable pergola perfect for quiet enjoyment or entertaining plus plenty of space for gardening, or for people or pets to play. Detached One Car Garage (more storage shelving in here!) with driveway space for another 2 vehicles. Tree-lined Sidewalks and Walkway paths nearby lead to so many beautiful private-to-the-neighborhood Common Areas including Park/Picnic Area, Community Pool and Tennis/Pickleball Courts, Tot Lot and more! Conveniently located with easy access to I-270, ICC, Shady Grove Metro, 2 Marc Train stations, bus routes, shopping, restaurants, Starbucks and anything you could possibly need! Brand new ES and the Middle School are within the community and nearby Kelley Park has playgrounds & sports fields too. This is the place you will want to call Home!
Location
State MD
County Montgomery
Zoning R6
Rooms
Basement Partially Finished, Shelving
Interior
Interior Features Breakfast Area, Carpet, Ceiling Fan(s), Chair Railings, Combination Dining/Living, Pantry, Walk-in Closet(s), Window Treatments, Primary Bath(s), Tub Shower
Hot Water Electric
Heating Forced Air
Cooling Central A/C
Flooring Ceramic Tile, Laminate Plank, Partially Carpeted
Fireplaces Number 1
Fireplaces Type Wood, Fireplace - Glass Doors
Equipment Built-In Microwave, Dishwasher, Disposal, Dryer - Electric, Oven/Range - Electric
Fireplace Y
Appliance Built-In Microwave, Dishwasher, Disposal, Dryer - Electric, Oven/Range - Electric
Heat Source Natural Gas
Laundry Basement
Exterior
Exterior Feature Patio(s)
Parking Features Garage - Front Entry, Additional Storage Area
Garage Spaces 1.0
Fence Fully, Privacy
Amenities Available Common Grounds, Jog/Walk Path, Tennis Courts, Swimming Pool, Tot Lots/Playground
Water Access N
Roof Type Shake
Accessibility None
Porch Patio(s)
Total Parking Spaces 1
Garage Y
Building
Story 3
Foundation Active Radon Mitigation
Sewer Public Sewer
Water Public
Architectural Style Cape Cod
Level or Stories 3
Additional Building Above Grade, Below Grade
New Construction N
Schools
School District Montgomery County Public Schools
Others
HOA Fee Include Common Area Maintenance,Pool(s),Trash
Senior Community No
Tax ID 160902704594
Ownership Fee Simple
SqFt Source Assessor
Acceptable Financing Cash, Conventional, FHA, VA
Listing Terms Cash, Conventional, FHA, VA
Financing Cash,Conventional,FHA,VA
Special Listing Condition Standard
Read Less
Want to know what your home might be worth? Contact us for a FREE valuation!

Our team is ready to help you sell your home for the highest possible price ASAP

Bought with Erica K Gillis • The List Realty

GET MORE INFORMATION





