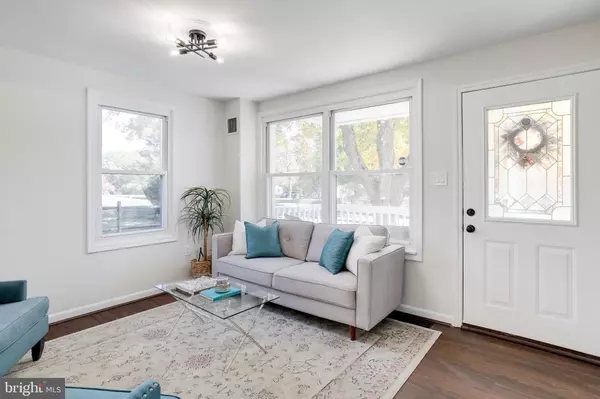$385,000
$374,900
2.7%For more information regarding the value of a property, please contact us for a free consultation.
1809 CEDAR DR Severn, MD 21144
3 Beds
2 Baths
1,188 SqFt
Key Details
Sold Price $385,000
Property Type Single Family Home
Sub Type Detached
Listing Status Sold
Purchase Type For Sale
Square Footage 1,188 sqft
Price per Sqft $324
Subdivision Severn Ridge
MLS Listing ID MDAA2046926
Sold Date 12/15/22
Style Cape Cod
Bedrooms 3
Full Baths 2
HOA Y/N N
Abv Grd Liv Area 1,188
Originating Board BRIGHT
Year Built 1955
Annual Tax Amount $3,092
Tax Year 2022
Lot Size 0.840 Acres
Acres 0.84
Property Description
Adorable Cape Cod style home in the heart of Severn! Situated on almost an acre of land, this light & bright home is the perfect starter home! Freshly painted and just professionally cleaned, this home is move-in ready! Enter from the front porch into the spacious living and dining room area with brand new ceiling lights! The kitchen has a cathedral ceiling, an awesome, oversized sink and plenty of room for casual family dining and a brand new sliding glass door! The hall bathroom has been recently updated too! The main level, primary bedroom is spacious and has direct access to the private, primary bathroom with a separate soaking rub and new shower stall! Upstairs features two bedrooms with built in shelving , a hall closet and a separate A/C unit! The basement level is unfinished and includes a laundry area, utility area and rear, exterior access to the backyard too! The backyard is fenced and provides abundant space for playground equipment, your new vegetable garden and more!
Location
State MD
County Anne Arundel
Zoning R2
Rooms
Other Rooms Living Room, Primary Bedroom, Bedroom 2, Bedroom 3, Kitchen, Basement, Laundry, Bathroom 2, Primary Bathroom
Basement Interior Access, Outside Entrance, Unfinished
Main Level Bedrooms 1
Interior
Interior Features Built-Ins, Carpet, Combination Dining/Living, Entry Level Bedroom, Kitchen - Eat-In, Primary Bath(s), Recessed Lighting, Stain/Lead Glass, Stall Shower, Tub Shower, Water Treat System
Hot Water Electric
Heating Forced Air
Cooling Central A/C, Wall Unit
Equipment Dishwasher, Dryer, Refrigerator, Stove, Washer, Water Heater
Appliance Dishwasher, Dryer, Refrigerator, Stove, Washer, Water Heater
Heat Source Oil
Laundry Basement
Exterior
Exterior Feature Deck(s), Porch(es)
Garage Spaces 2.0
Fence Rear, Split Rail
Waterfront N
Water Access N
Roof Type Shingle
Accessibility None
Porch Deck(s), Porch(es)
Parking Type Driveway
Total Parking Spaces 2
Garage N
Building
Lot Description Rear Yard
Story 2.5
Foundation Other
Sewer Septic Exists
Water Well
Architectural Style Cape Cod
Level or Stories 2.5
Additional Building Above Grade, Below Grade
New Construction N
Schools
Elementary Schools Jessup
Middle Schools Meade
High Schools Meade
School District Anne Arundel County Public Schools
Others
Senior Community No
Tax ID 020474604795000
Ownership Fee Simple
SqFt Source Assessor
Acceptable Financing Cash, Conventional, FHA, VA
Listing Terms Cash, Conventional, FHA, VA
Financing Cash,Conventional,FHA,VA
Special Listing Condition Standard
Read Less
Want to know what your home might be worth? Contact us for a FREE valuation!

Our team is ready to help you sell your home for the highest possible price ASAP

Bought with Maria D Escobar • Fairfax Realty Premier

GET MORE INFORMATION





