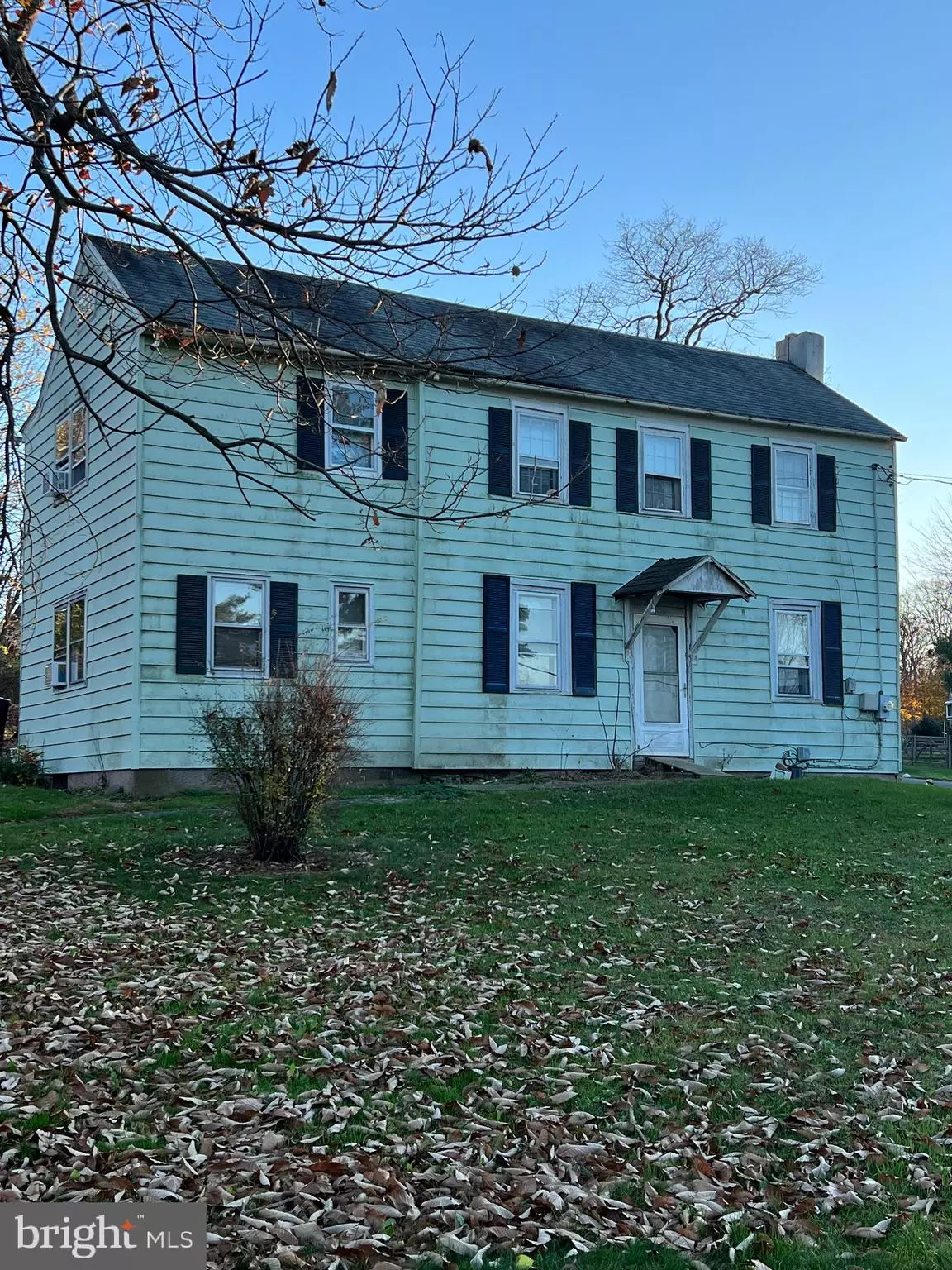$237,500
$299,900
20.8%For more information regarding the value of a property, please contact us for a free consultation.
806 CHURCH RD Hatfield, PA 19440
4 Beds
3 Baths
1,968 SqFt
Key Details
Sold Price $237,500
Property Type Single Family Home
Sub Type Detached
Listing Status Sold
Purchase Type For Sale
Square Footage 1,968 sqft
Price per Sqft $120
Subdivision Non Available
MLS Listing ID PABU2039666
Sold Date 12/23/22
Style Colonial,Cottage
Bedrooms 4
Full Baths 2
Half Baths 1
HOA Y/N N
Abv Grd Liv Area 1,968
Originating Board BRIGHT
Year Built 1850
Annual Tax Amount $3,931
Tax Year 2022
Lot Size 3.038 Acres
Acres 3.04
Lot Dimensions 0.00 x 0.00
Property Description
Showing begin Sunday, November 20th...Great lot...Main house currently setup as a duplex...White house has 1 bedroom, eat-in kitchen, living room & bath...2 story barn and various outbuildings...All buildings are in need of rehab...One well water for both houses & barn...Two in-ground septic systems...Old covered hand dug well in front of the white house...Selling the property "AS IS" condition...Property will not be cleaned out...Be careful walking around...Don't enter the property without an appointment...Cash offers only!
Location
State PA
County Bucks
Area Hilltown Twp (10115)
Zoning RR
Rooms
Other Rooms Living Room, Bedroom 2, Kitchen, Bedroom 1, Laundry, Bathroom 1, Bathroom 2
Basement Interior Access
Main Level Bedrooms 2
Interior
Hot Water Oil, S/W Changeover
Heating Baseboard - Hot Water
Cooling None
Heat Source Oil
Exterior
Water Access N
Roof Type Shingle
Accessibility None
Garage N
Building
Story 2
Foundation Stone
Sewer On Site Septic
Water Well
Architectural Style Colonial, Cottage
Level or Stories 2
Additional Building Above Grade, Below Grade
New Construction N
Schools
School District Pennridge
Others
Senior Community No
Tax ID 15-022-208
Ownership Fee Simple
SqFt Source Assessor
Acceptable Financing Cash
Listing Terms Cash
Financing Cash
Special Listing Condition Standard
Read Less
Want to know what your home might be worth? Contact us for a FREE valuation!

Our team is ready to help you sell your home for the highest possible price ASAP

Bought with Simone Silva • RE/MAX 2000

GET MORE INFORMATION





