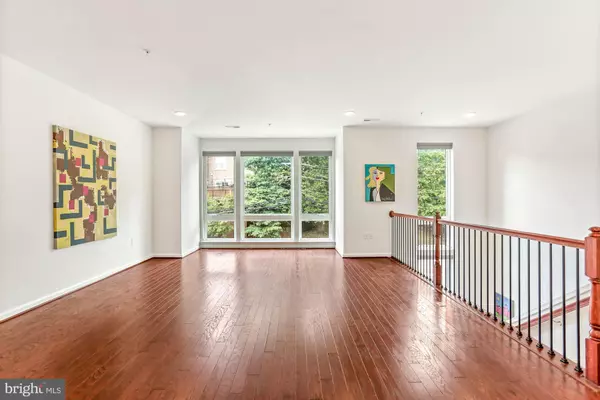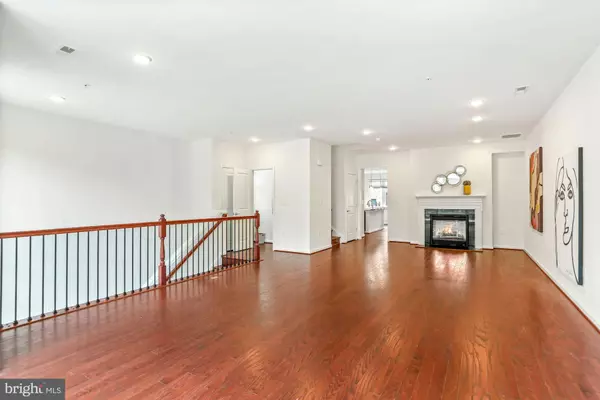$716,000
$725,000
1.2%For more information regarding the value of a property, please contact us for a free consultation.
106 S PICKETT ST #102 Alexandria, VA 22304
3 Beds
3 Baths
2,662 SqFt
Key Details
Sold Price $716,000
Property Type Condo
Sub Type Condo/Co-op
Listing Status Sold
Purchase Type For Sale
Square Footage 2,662 sqft
Price per Sqft $268
Subdivision Cambria Square
MLS Listing ID VAAX2017422
Sold Date 12/20/22
Style Contemporary
Bedrooms 3
Full Baths 2
Half Baths 1
Condo Fees $229/mo
HOA Y/N N
Abv Grd Liv Area 2,662
Originating Board BRIGHT
Year Built 2017
Annual Tax Amount $7,227
Tax Year 2022
Property Description
Price improved PLUS a Potential for Assumable loan @ 2.865% ...call for details...Sun filled townhouse style condo in growing West-End Alexandria!! Freshly painted from top to bottom, hardwood floors, stainless steel appliances, granite counters, custom blinds throughout, expanded storage closets under stairs, home humidifier, New water heater, New washer and dryer and much more! With over 2600sft of open living, the layout allows for plenty of room to relax or entertain. The main levels' Great Room is certainly that...floor to ceiling windows, high ceilings, and a double sided fireplace are a few of the standouts. The kitchen is a chefs delight, with a kitchen island suitable for a sit down meal. Steps away enjoy some outdoor space on balcony above the garage. Upstairs you will find three sizable bedrooms, an additional bonus room that could be used for exercise, office space, or relaxation area. Don't miss the balcony off the primary bedroom or the custom built-ins in the primary bedroom closet. To complete the home you will find a one car garage and driveway for your second vehicle. Located close to shopping, restaurants, parks, walking/jogging paths, minutes to Old Town Alexandria and a short ride to DC.
Location
State VA
County Alexandria City
Zoning CRMU/M
Rooms
Other Rooms Dining Room, Primary Bedroom, Sitting Room, Bedroom 2, Bedroom 3, Kitchen, Foyer, Great Room
Interior
Interior Features Breakfast Area, Carpet, Ceiling Fan(s), Dining Area, Floor Plan - Open, Kitchen - Eat-In, Kitchen - Gourmet, Kitchen - Island, Kitchen - Table Space, Pantry, Recessed Lighting, Upgraded Countertops, Walk-in Closet(s), Window Treatments, Wood Floors
Hot Water Natural Gas
Heating Forced Air
Cooling Central A/C
Fireplaces Number 1
Fireplaces Type Double Sided
Equipment Built-In Microwave, Dishwasher, Disposal, Dryer, Oven/Range - Gas, Refrigerator, Washer
Fireplace Y
Appliance Built-In Microwave, Dishwasher, Disposal, Dryer, Oven/Range - Gas, Refrigerator, Washer
Heat Source Natural Gas
Exterior
Exterior Feature Balcony, Balconies- Multiple
Parking Features Garage - Rear Entry
Garage Spaces 2.0
Amenities Available Common Grounds
Water Access N
Accessibility None
Porch Balcony, Balconies- Multiple
Attached Garage 1
Total Parking Spaces 2
Garage Y
Building
Story 3
Foundation Slab
Sewer Public Sewer
Water Public
Architectural Style Contemporary
Level or Stories 3
Additional Building Above Grade, Below Grade
New Construction N
Schools
Elementary Schools Samuel W. Tucker
Middle Schools Francis C Hammond
High Schools Alexandria City
School District Alexandria City Public Schools
Others
Pets Allowed Y
HOA Fee Include Common Area Maintenance,Ext Bldg Maint,Lawn Maintenance,Management,Snow Removal,Trash
Senior Community No
Tax ID 60035720
Ownership Condominium
Special Listing Condition Standard
Pets Allowed No Pet Restrictions
Read Less
Want to know what your home might be worth? Contact us for a FREE valuation!

Our team is ready to help you sell your home for the highest possible price ASAP

Bought with Aaron Podolsky • Compass
GET MORE INFORMATION





