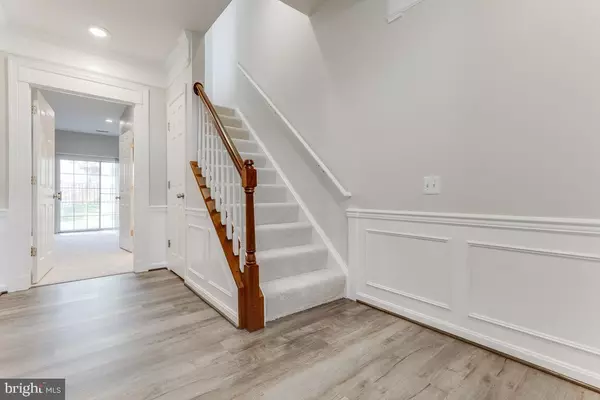$545,000
$550,000
0.9%For more information regarding the value of a property, please contact us for a free consultation.
43242 CHOKEBERRY SQ Ashburn, VA 20147
3 Beds
4 Baths
1,990 SqFt
Key Details
Sold Price $545,000
Property Type Townhouse
Sub Type End of Row/Townhouse
Listing Status Sold
Purchase Type For Sale
Square Footage 1,990 sqft
Price per Sqft $273
Subdivision Ashburn Farm
MLS Listing ID VALO2040532
Sold Date 12/29/22
Style Other
Bedrooms 3
Full Baths 3
Half Baths 1
HOA Fees $105/mo
HOA Y/N Y
Abv Grd Liv Area 1,990
Originating Board BRIGHT
Year Built 1994
Annual Tax Amount $4,230
Tax Year 2022
Lot Size 2,614 Sqft
Acres 0.06
Property Description
Open House Saturday & Sunday Nov. 26th & 27th from 1pm - 3pm. Welcome home to this beautiful 3 bedroom, 3.5 bathroom end unit townhome in sought after Ashburn Farms. Enjoy cooking your favorite meals in your wonderful kitchen with extended cabinetry, stainless steel appliances and breakfast room. The main level is complete with formal living and dining rooms and an updated half bathroom. Great primary owners suite with remodeled primary bathroom with ceramic tile floors, dual vanity sink, walk-in oversized shower and walk-in closet. The upper level is complete with 2 additional bedrooms and a full bathroom. The lower level features a great walkout rec room, gas fireplace, bar area, full bathroom and built in cabinets. Recent updates brand new flooring and freshly painted throughout, water heater in 2021, new roof and kitchen appliances in 2017 and hvac in 2014. Enjoy all of the Ashburn Farm amenities; 3 swimming pools, 5 ponds, 8 basketball courts, 12 tennis courts, 19 tot lots, 30 miles of paved trails and more! You are minutes to Rt. 7, Rt. 28, Dulles Greenway, Dulles Toll Rd, Dulles International Airport and the future Silver Line Metro!
Location
State VA
County Loudoun
Zoning PDH4
Rooms
Other Rooms Living Room, Dining Room, Primary Bedroom, Bedroom 2, Bedroom 3, Kitchen, Breakfast Room, Recreation Room
Basement Full, Fully Finished, Garage Access, Interior Access, Outside Entrance, Improved, Walkout Level, Windows
Interior
Hot Water Natural Gas
Heating Forced Air
Cooling Central A/C, Ceiling Fan(s)
Fireplaces Number 1
Equipment Built-In Microwave, Dishwasher, Disposal, Dryer, Exhaust Fan, Oven/Range - Gas, Refrigerator, Stainless Steel Appliances, Washer, Water Heater
Fireplace Y
Appliance Built-In Microwave, Dishwasher, Disposal, Dryer, Exhaust Fan, Oven/Range - Gas, Refrigerator, Stainless Steel Appliances, Washer, Water Heater
Heat Source Natural Gas
Exterior
Exterior Feature Deck(s)
Parking Features Garage - Front Entry
Garage Spaces 1.0
Parking On Site 1
Water Access N
Accessibility None
Porch Deck(s)
Attached Garage 1
Total Parking Spaces 1
Garage Y
Building
Story 3
Foundation Concrete Perimeter
Sewer Public Sewer
Water Public
Architectural Style Other
Level or Stories 3
Additional Building Above Grade, Below Grade
New Construction N
Schools
Elementary Schools Sanders Corner
Middle Schools Trailside
High Schools Stone Bridge
School District Loudoun County Public Schools
Others
Pets Allowed Y
Senior Community No
Tax ID 116270111000
Ownership Fee Simple
SqFt Source Assessor
Special Listing Condition Standard
Pets Allowed No Pet Restrictions
Read Less
Want to know what your home might be worth? Contact us for a FREE valuation!

Our team is ready to help you sell your home for the highest possible price ASAP

Bought with Brian M Uribe • Pearson Smith Realty, LLC
GET MORE INFORMATION





