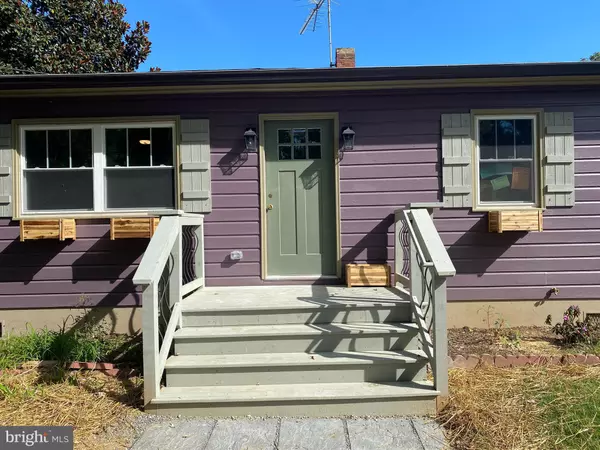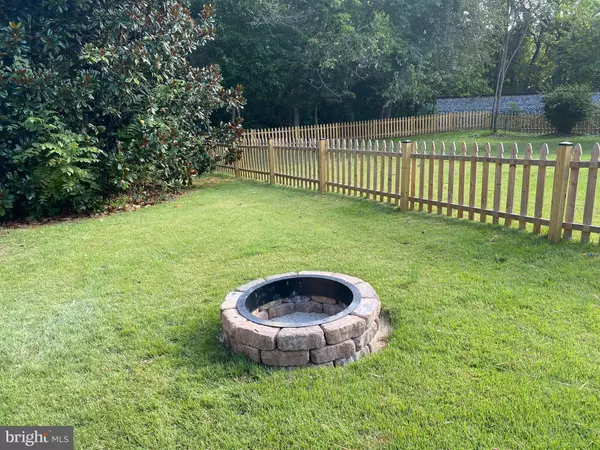$315,000
$320,000
1.6%For more information regarding the value of a property, please contact us for a free consultation.
6939 LORD FAIRFAX HWY Berryville, VA 22611
3 Beds
2 Baths
1,250 SqFt
Key Details
Sold Price $315,000
Property Type Single Family Home
Sub Type Detached
Listing Status Sold
Purchase Type For Sale
Square Footage 1,250 sqft
Price per Sqft $252
Subdivision None Available
MLS Listing ID VACL2001436
Sold Date 12/27/22
Style Cottage
Bedrooms 3
Full Baths 2
HOA Y/N N
Abv Grd Liv Area 1,250
Originating Board BRIGHT
Year Built 1964
Annual Tax Amount $779
Tax Year 2022
Lot Size 0.350 Acres
Acres 0.35
Property Description
Just renovated with addition! shaded by a beautiful magnolia tree is this 2-3 bed, 2 full bath home! This home features a new roof, new gutters, new HVAC, brand new windows, new light fixtures, freshly painted in and outside, and the new addition includes the possible 3rd bedroom or den and hallway with vinyl flooring and a full bath bath with ceramic tile flooring and around the tub. The kitchen has new cabinets, distressed ship lapped backsplash and stainless steel appliances. The living room is filled with hard wood flooring with chair rail molding and wainscoting below. The 2 existing bedrooms have hard wood flooring, ship lap walls, and windows for natural light. The existing full bathroom is a ceramic tile and vinyl plank flooring with new vanity and mirror along with a window for natural light. The front of the home has a circular drive for easy maneuvering, the front patio is slate and there are new window boxes and rustic plank shutters on the front of the home. The back has a large fenced in backyard with picket fencing, a stationed fire pit perfect for the upcoming chilly nights, and a slate patio for entertaining. The septic was inspected when purchased and is like new.
Location
State VA
County Clarke
Zoning AOC
Rooms
Other Rooms Living Room, Bedroom 2, Bedroom 3, Kitchen, Bedroom 1, Bathroom 1, Bathroom 2
Main Level Bedrooms 3
Interior
Interior Features Breakfast Area, Ceiling Fan(s), Chair Railings, Entry Level Bedroom, Floor Plan - Traditional, Kitchen - Eat-In, Pantry, Upgraded Countertops, Wainscotting, Wood Floors
Hot Water Electric
Heating Heat Pump - Electric BackUp
Cooling Heat Pump(s)
Flooring Hardwood, Luxury Vinyl Plank
Fireplace N
Window Features Double Hung,Double Pane
Heat Source Electric
Exterior
Garage Spaces 4.0
Fence Rear, Picket
Water Access N
Roof Type Architectural Shingle
Accessibility None
Total Parking Spaces 4
Garage N
Building
Lot Description Level, Open, Private
Story 1
Foundation Crawl Space
Sewer Septic < # of BR
Water Well
Architectural Style Cottage
Level or Stories 1
Additional Building Above Grade, Below Grade
New Construction N
Schools
School District Clarke County Public Schools
Others
Senior Community No
Tax ID 14B-A--3
Ownership Fee Simple
SqFt Source Estimated
Special Listing Condition Standard
Read Less
Want to know what your home might be worth? Contact us for a FREE valuation!

Our team is ready to help you sell your home for the highest possible price ASAP

Bought with Machelle L Lewis • Realty FC, LLC

GET MORE INFORMATION





