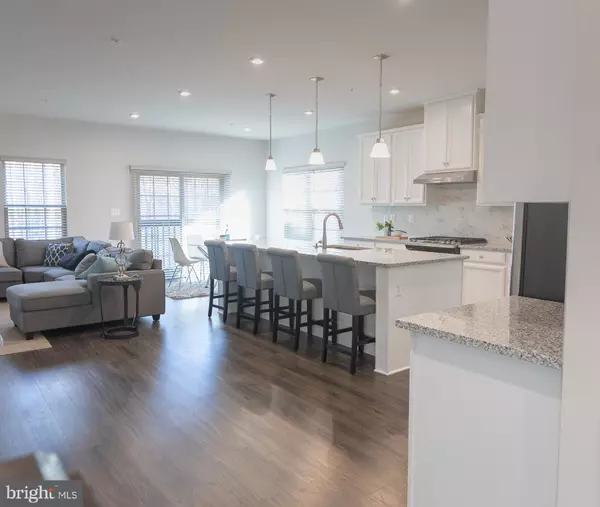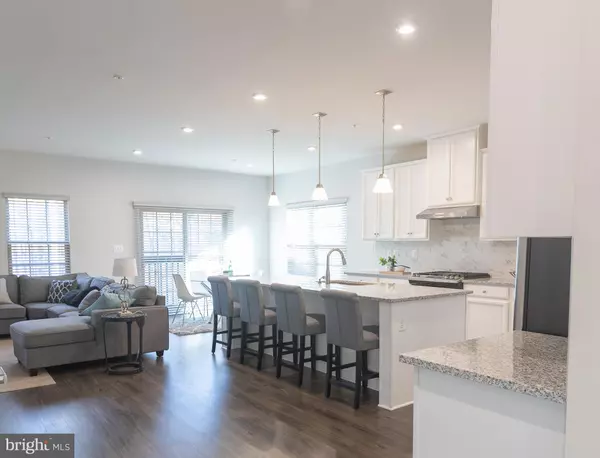$675,000
$684,999
1.5%For more information regarding the value of a property, please contact us for a free consultation.
8222 E BRANCH DR Brandywine, MD 20613
6 Beds
4 Baths
4,288 SqFt
Key Details
Sold Price $675,000
Property Type Single Family Home
Sub Type Detached
Listing Status Sold
Purchase Type For Sale
Square Footage 4,288 sqft
Price per Sqft $157
Subdivision Timothy Branch Singles
MLS Listing ID MDPG2062466
Sold Date 12/30/22
Style Colonial
Bedrooms 6
Full Baths 4
HOA Fees $75/mo
HOA Y/N Y
Abv Grd Liv Area 3,120
Originating Board BRIGHT
Year Built 2020
Annual Tax Amount $9,000
Tax Year 2022
Lot Size 6,917 Sqft
Acres 0.16
Property Description
OPEN HOUSE SATURDAY 11-19-2022 11 am-2 pm. This Lehigh Model located in the highly sought-after community at Timothy Branch features an open kitchen, large island and walk-in pantry. All connecting to the dining and family room. Main level includes a telework office and in-law suite with full bathroom. Upper level has FOUR bedrooms, loft and laundry. Walk-in closet and soak-in tub in primary bedroom. Lower level features a large rec room, additional bedroom with full bathroom and extra storage space. Easy commute to Washington D.C., Northern Virginia and military bases. This home is PRACTICALLY BRAND NEW and had one occupant, leaving all other areas untouched. Why wait on a new build when you can secure your spot in this neighborhood.
Location
State MD
County Prince Georges
Zoning TACE
Rooms
Basement Daylight, Full, Partially Finished, Walkout Level, Windows
Main Level Bedrooms 1
Interior
Interior Features Combination Dining/Living, Combination Kitchen/Dining, Entry Level Bedroom, Floor Plan - Open, Kitchen - Gourmet, Kitchen - Island, Kitchen - Table Space, Pantry, Recessed Lighting, Soaking Tub, Walk-in Closet(s), Window Treatments, Carpet
Hot Water Natural Gas
Heating Central
Cooling Central A/C
Flooring Luxury Vinyl Plank, Carpet
Equipment Built-In Microwave, Built-In Range, Cooktop, Dishwasher, Disposal, Dryer, Energy Efficient Appliances, Oven - Double, Oven - Wall, Refrigerator, Stainless Steel Appliances, Washer
Fireplace N
Appliance Built-In Microwave, Built-In Range, Cooktop, Dishwasher, Disposal, Dryer, Energy Efficient Appliances, Oven - Double, Oven - Wall, Refrigerator, Stainless Steel Appliances, Washer
Heat Source Natural Gas
Laundry Upper Floor
Exterior
Parking Features Garage Door Opener, Garage - Front Entry
Garage Spaces 2.0
Amenities Available Club House, Community Center, Fitness Center
Water Access N
Roof Type Architectural Shingle
Accessibility None
Attached Garage 2
Total Parking Spaces 2
Garage Y
Building
Story 3
Foundation Concrete Perimeter
Sewer Public Sewer
Water Public
Architectural Style Colonial
Level or Stories 3
Additional Building Above Grade, Below Grade
New Construction N
Schools
School District Prince George'S County Public Schools
Others
Senior Community No
Tax ID 17115624465
Ownership Fee Simple
SqFt Source Assessor
Acceptable Financing Cash, Conventional, FHA, VA
Listing Terms Cash, Conventional, FHA, VA
Financing Cash,Conventional,FHA,VA
Special Listing Condition Standard
Read Less
Want to know what your home might be worth? Contact us for a FREE valuation!

Our team is ready to help you sell your home for the highest possible price ASAP

Bought with Hazel Shakur • Redfin Corp
GET MORE INFORMATION





