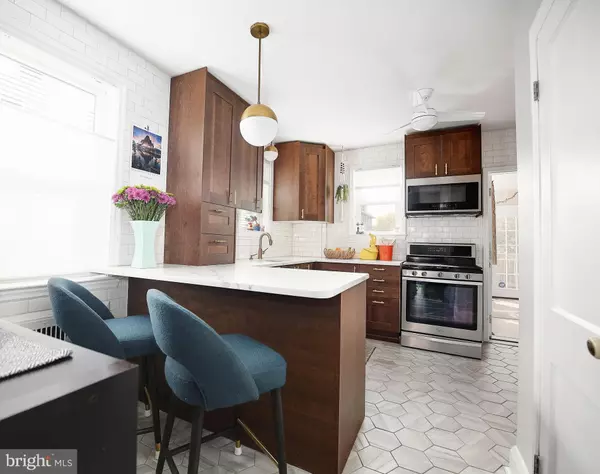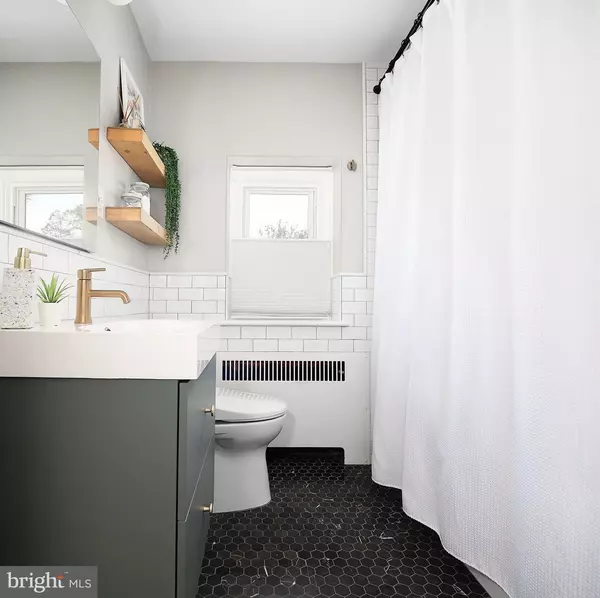$330,000
$325,000
1.5%For more information regarding the value of a property, please contact us for a free consultation.
630 ALDERSHOT RD Baltimore, MD 21229
3 Beds
2 Baths
1,846 SqFt
Key Details
Sold Price $330,000
Property Type Single Family Home
Sub Type Detached
Listing Status Sold
Purchase Type For Sale
Square Footage 1,846 sqft
Price per Sqft $178
Subdivision Merridale Little Farms
MLS Listing ID MDBC2052682
Sold Date 12/30/22
Style Colonial
Bedrooms 3
Full Baths 1
Half Baths 1
HOA Y/N N
Abv Grd Liv Area 1,527
Originating Board BRIGHT
Year Built 1937
Annual Tax Amount $3,147
Tax Year 2022
Lot Size 5,450 Sqft
Acres 0.13
Lot Dimensions 1.00 x
Property Description
Proudly presenting 630 Aldershot Road, a colonial style home nestled in the vibrant and friendly suburb of Catonsville located in Baltimore County. Desirable move-in ready condition, this home combines classic charm with modern amenities and updates. The inviting covered porch presents eye-catching curb appeal and leads into the main level with hardwood floors and popular Agreeable Gray color paint in the living space. Arch doorways elevate the space with a touch of old world charm. You will be delighted by the custom built kitchen. A renovation just a few years old, it features new stainless steel appliances; stunning marble veined quartz countertops; beautiful brushed brass fixtures and accents; soft close cabinets and drawers and modern hexagon ceramic tile flooring. A convenient, main level half-bath was added in 2019. The bright all seasons sunroom provides an ideal flex space that can be used for a variety of purposes as your needs and lifestyles change over time. Travel to the second level to find three spacious bedrooms and a completely remodeled (2021) full bath. Tastefully outfitted in modern design, the bathroom has marble hexagon ceramic tile floors; brushed brass fixtures and accents; white subway tile surround and tub/shower and an enviable storage closet with pullout shelving. Custom size window blinds are found throughout and the home's electrical system has been upgraded to increase the electrical load and enhance functionality, reliability and safety. You will continue to find updates and improvements around the home's exterior with an architectural shingle roof replacement in 2019. The new wood deck and separate stone patio afford plenty of entertaining space. Recent improvements to the detached garage include a new roof, underground wiring for electrical service and freshly treated walls and ceilings with waterproof paint. With so many updates and features, let's not fail to mention the home's convenient location to commuter routes (I95, I70, I695) and minutes from Downtown Catonsville. Don't miss the opportunity to visit this home today!
Location
State MD
County Baltimore
Zoning RESIDENTIAL
Rooms
Other Rooms Sun/Florida Room
Basement Side Entrance, Full, Improved, Heated, Workshop, Sump Pump
Interior
Interior Features Dining Area, Wood Floors, Floor Plan - Traditional, Ceiling Fan(s), Kitchen - Gourmet, Upgraded Countertops, Carpet, Chair Railings
Hot Water Natural Gas
Heating Hot Water
Cooling Ceiling Fan(s), Window Unit(s)
Flooring Wood, Carpet, Ceramic Tile
Fireplace N
Window Features Double Pane,Screens
Heat Source Natural Gas
Laundry Basement
Exterior
Exterior Feature Porch(es), Deck(s), Enclosed
Parking Features Garage - Front Entry
Garage Spaces 5.0
Fence Fully
Water Access N
Roof Type Architectural Shingle
Accessibility None
Porch Porch(es), Deck(s), Enclosed
Total Parking Spaces 5
Garage Y
Building
Story 3
Foundation Other
Sewer Public Sewer
Water Public
Architectural Style Colonial
Level or Stories 3
Additional Building Above Grade, Below Grade
Structure Type Plaster Walls,Other
New Construction N
Schools
Elementary Schools Westowne
Middle Schools Catonsville
High Schools Catonsville
School District Baltimore County Public Schools
Others
Senior Community No
Tax ID 04010115150020
Ownership Fee Simple
SqFt Source Assessor
Special Listing Condition Standard
Read Less
Want to know what your home might be worth? Contact us for a FREE valuation!

Our team is ready to help you sell your home for the highest possible price ASAP

Bought with Christy L Staruk • New Beginnings Real Estate Company
GET MORE INFORMATION





