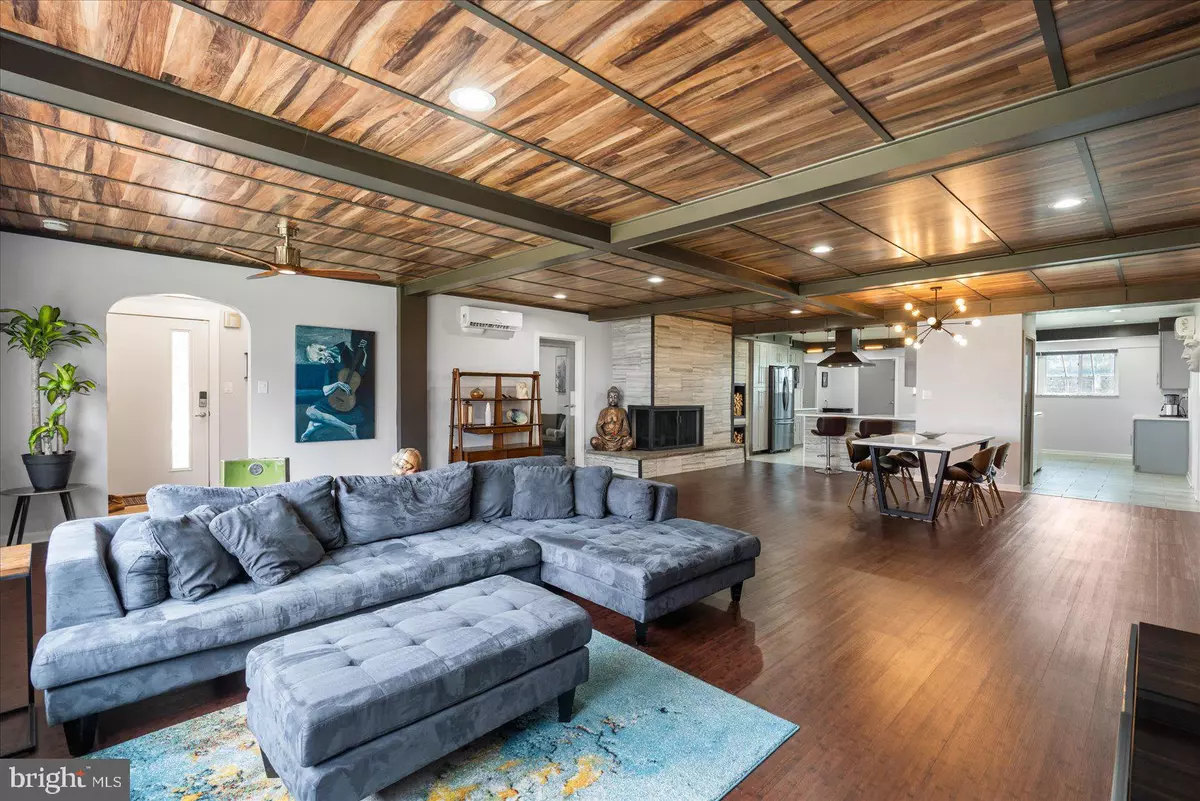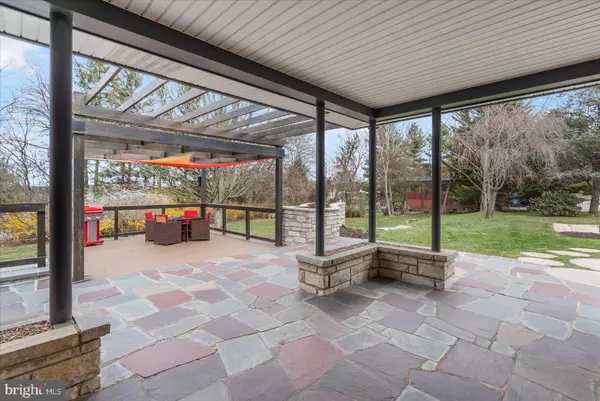$700,000
$675,000
3.7%For more information regarding the value of a property, please contact us for a free consultation.
104 CRANBERRY RD N Westminster, MD 21157
3 Beds
2 Baths
3,048 SqFt
Key Details
Sold Price $700,000
Property Type Single Family Home
Sub Type Detached
Listing Status Sold
Purchase Type For Sale
Square Footage 3,048 sqft
Price per Sqft $229
Subdivision None Available
MLS Listing ID MDCR2008034
Sold Date 06/17/22
Style Mid-Century Modern,Ranch/Rambler
Bedrooms 3
Full Baths 2
HOA Y/N N
Abv Grd Liv Area 3,048
Originating Board BRIGHT
Year Built 1955
Annual Tax Amount $2,698
Tax Year 2004
Lot Size 1.010 Acres
Acres 1.01
Property Description
A stunning example of mid-century modern design, this custom home built by prominent Baltimore-based architect Lucius R. White combines residential amenities with commercial construction and design. Upon entering the home visitors will appreciate the open living and dining space with LVP flooring highlighted by a wood burning fireplace with raised hearth updated with porcelain tile (2019). The wood ceiling is accented with beams and modern light fixtures. The dining room opens to a renovated kitchen with grey cabinets, stainless appliances, ceramic tile and quartz countertops. Spacious primary bedroom with tons of natural light and renovated ensuite with dual vanities, tile floors, soaking tub and shower with rainfall showerhead. 2nd bedroom with ethanol burning fireplace. Bright 3rd bedroom perfect as nursery or office. Renovated hall bathroom with large walk-in shower. Attached greenhouse off the kitchen. Two-tier terrace with pergola and firepit. Convenient location near shopping, schools and restaurants. Other updates include: New washer dyer (2018), New paint throughout (2020), Energy efficient ductless HAVC system (2018), New water heater (2021)
Closet system for master closet (2019), Electric fireplace in master bedroom (2020),
Recessed lighting throughout home (2018).
Location
State MD
County Carroll
Zoning RESIDENTIAL
Rooms
Other Rooms Living Room, Primary Bedroom, Bedroom 2, Bedroom 3, Kitchen
Main Level Bedrooms 3
Interior
Interior Features Combination Dining/Living, Window Treatments, Primary Bath(s), Floor Plan - Open, Ceiling Fan(s), Entry Level Bedroom, Family Room Off Kitchen, Kitchen - Gourmet, Recessed Lighting, Soaking Tub, Upgraded Countertops, Walk-in Closet(s), Water Treat System
Hot Water Electric
Heating Other
Cooling Ceiling Fan(s), Ductless/Mini-Split
Fireplaces Number 3
Fireplaces Type Corner, Electric, Insert, Wood
Equipment Washer/Dryer Hookups Only, Dishwasher, Dryer, Oven/Range - Electric, Range Hood, Refrigerator, Washer, Built-In Microwave, Disposal, Water Heater
Furnishings No
Fireplace Y
Window Features Green House,Replacement
Appliance Washer/Dryer Hookups Only, Dishwasher, Dryer, Oven/Range - Electric, Range Hood, Refrigerator, Washer, Built-In Microwave, Disposal, Water Heater
Heat Source Electric
Laundry Main Floor
Exterior
Exterior Feature Patio(s), Deck(s)
Parking Features Garage Door Opener, Garage - Side Entry, Inside Access, Oversized
Garage Spaces 2.0
Utilities Available Cable TV Available
Water Access N
View Garden/Lawn
Roof Type Flat
Street Surface Black Top
Accessibility Level Entry - Main, No Stairs, Roll-in Shower
Porch Patio(s), Deck(s)
Road Frontage City/County
Attached Garage 2
Total Parking Spaces 2
Garage Y
Building
Lot Description Landscaping, Trees/Wooded
Story 1
Foundation Slab
Sewer Private Septic Tank
Water Well
Architectural Style Mid-Century Modern, Ranch/Rambler
Level or Stories 1
Additional Building Above Grade
Structure Type 9'+ Ceilings
New Construction N
Schools
School District Carroll County Public Schools
Others
Senior Community No
Tax ID 0707009534
Ownership Fee Simple
SqFt Source Estimated
Acceptable Financing Cash, Conventional, FHA, VA
Listing Terms Cash, Conventional, FHA, VA
Financing Cash,Conventional,FHA,VA
Special Listing Condition Standard
Read Less
Want to know what your home might be worth? Contact us for a FREE valuation!

Our team is ready to help you sell your home for the highest possible price ASAP

Bought with Keith Summers • Iron Valley Real Estate of Waynesboro
GET MORE INFORMATION





