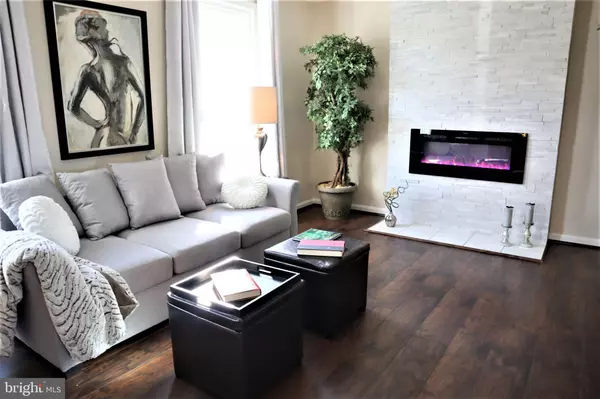$649,900
$649,900
For more information regarding the value of a property, please contact us for a free consultation.
16920 GLEN OAK RUN Derwood, MD 20855
5 Beds
3 Baths
2,420 SqFt
Key Details
Sold Price $649,900
Property Type Single Family Home
Sub Type Detached
Listing Status Sold
Purchase Type For Sale
Square Footage 2,420 sqft
Price per Sqft $268
Subdivision Winters Run
MLS Listing ID MDMC2046096
Sold Date 05/20/22
Style Split Level,Colonial
Bedrooms 5
Full Baths 3
HOA Y/N N
Abv Grd Liv Area 2,008
Originating Board BRIGHT
Year Built 1972
Annual Tax Amount $4,725
Tax Year 2022
Lot Size 0.368 Acres
Acres 0.37
Property Description
Best of Derwood/Fabulous Winters Run! This fully renovated 4 level Dream Home boasts 5 bedrooms, 3 full designer baths, a gourmet eat in kitchen w white shaker cabinetry, Calacatta quartz, Carrera splash & upgraded stainless appliances, formal living and dining rooms, stone fireplace, family room open to kitchen, and a lower level recreation room! Versatile bonus room space includes home office and mud room/5th bedroom! Beautiful baths w custom cabinetry, quartz counters, designer tile, river rock floors and artistic details! Great flow for easy entertaining! Quality high end materials and beautiful finishes throughout! Plenty of storage, amazing natural light! XL driveway, very large 2 car carport, huge covered porch, patio, large 1/3+ acre flat lot backs directly to 75 acres of parkland, beautiful views, very quiet street! Secluded and private and yet less than 5 minutes to Metro/270/355/ICC shopping, dining, entertainment and solid schools, truly a commuters dream! A once in a lifetime opportunity, a beautiful home, an ideal location, and a serene lot like no other with endless parkland views! Welcome home!
Location
State MD
County Montgomery
Zoning R200
Rooms
Other Rooms Living Room, Dining Room, Primary Bedroom, Bedroom 2, Bedroom 3, Kitchen, Family Room, Foyer, Bedroom 1, Laundry, Mud Room, Office, Recreation Room, Bathroom 1, Bathroom 2, Primary Bathroom
Basement Heated, Improved, Interior Access, Fully Finished
Main Level Bedrooms 2
Interior
Interior Features Attic, Breakfast Area, Carpet, Crown Moldings, Entry Level Bedroom, Family Room Off Kitchen, Floor Plan - Open, Formal/Separate Dining Room, Kitchen - Eat-In, Kitchen - Gourmet, Kitchen - Table Space, Primary Bath(s), Recessed Lighting, Upgraded Countertops, Walk-in Closet(s), Wood Floors
Hot Water Natural Gas
Heating Forced Air
Cooling Central A/C
Flooring Carpet, Engineered Wood, Stone
Fireplaces Number 1
Fireplaces Type Electric, Stone
Equipment Built-In Microwave, Dishwasher, Disposal, Dryer - Electric, Energy Efficient Appliances, Exhaust Fan, Extra Refrigerator/Freezer, Icemaker, Oven - Self Cleaning, Oven/Range - Gas, Refrigerator, Six Burner Stove, Stainless Steel Appliances, Washer, Water Heater
Fireplace Y
Window Features Double Hung,Double Pane,Energy Efficient,ENERGY STAR Qualified,Insulated,Low-E,Replacement,Screens
Appliance Built-In Microwave, Dishwasher, Disposal, Dryer - Electric, Energy Efficient Appliances, Exhaust Fan, Extra Refrigerator/Freezer, Icemaker, Oven - Self Cleaning, Oven/Range - Gas, Refrigerator, Six Burner Stove, Stainless Steel Appliances, Washer, Water Heater
Heat Source Natural Gas
Laundry Has Laundry, Dryer In Unit, Washer In Unit
Exterior
Exterior Feature Porch(es), Patio(s), Roof, Enclosed
Garage Spaces 2.0
Utilities Available Cable TV, Under Ground
Waterfront N
Water Access N
View Garden/Lawn, Park/Greenbelt
Roof Type Architectural Shingle
Accessibility None
Porch Porch(es), Patio(s), Roof, Enclosed
Parking Type Attached Carport
Total Parking Spaces 2
Garage N
Building
Lot Description Backs - Parkland, Landscaping, Level, No Thru Street, Premium, Private, Secluded
Story 4
Foundation Block
Sewer Public Sewer
Water Public
Architectural Style Split Level, Colonial
Level or Stories 4
Additional Building Above Grade, Below Grade
Structure Type Dry Wall,High,Paneled Walls
New Construction N
Schools
School District Montgomery County Public Schools
Others
Senior Community No
Tax ID 160400133543
Ownership Fee Simple
SqFt Source Assessor
Security Features Smoke Detector
Special Listing Condition Standard
Read Less
Want to know what your home might be worth? Contact us for a FREE valuation!

Our team is ready to help you sell your home for the highest possible price ASAP

Bought with Lisa V Velenovsky • Buyers Edge Co., Inc.

GET MORE INFORMATION





