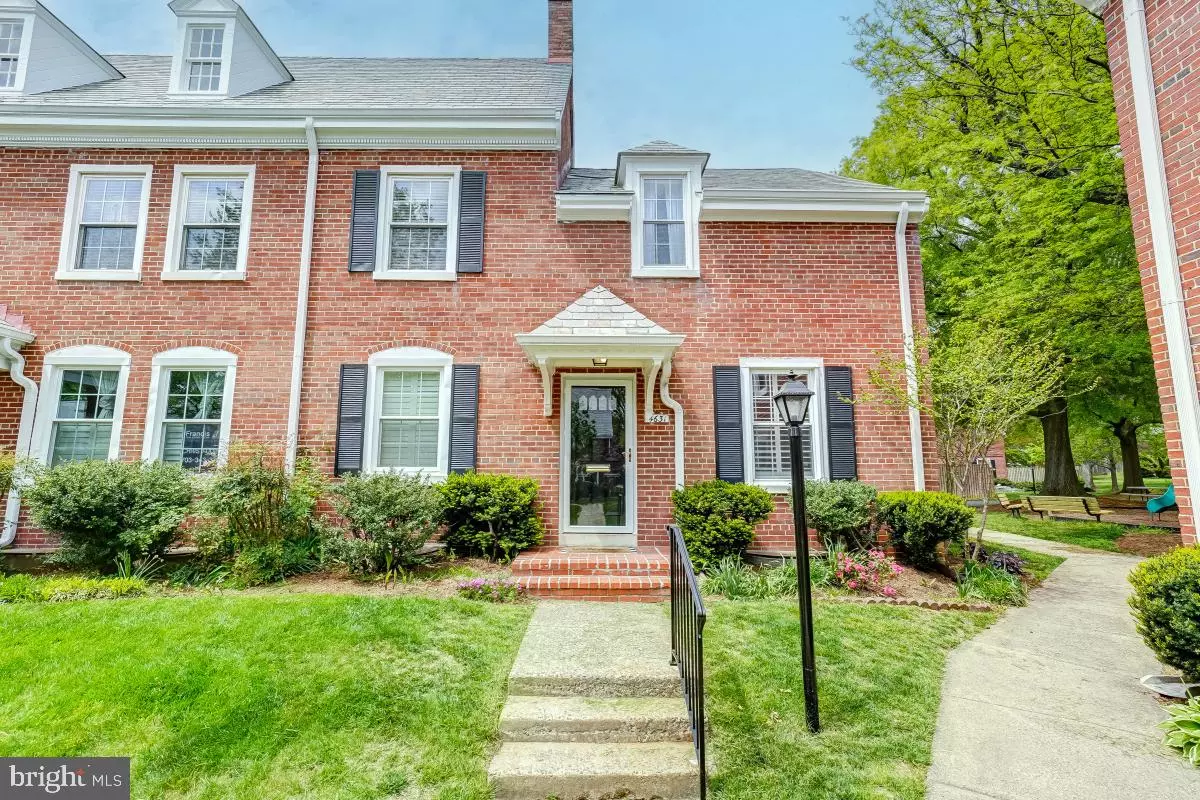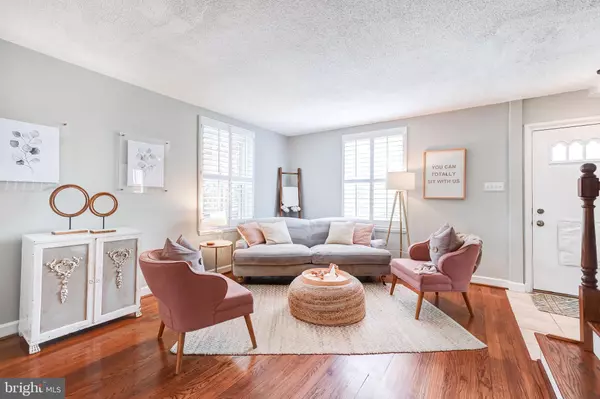$615,000
$589,500
4.3%For more information regarding the value of a property, please contact us for a free consultation.
4631 36TH ST S Arlington, VA 22206
2 Beds
2 Baths
1,500 SqFt
Key Details
Sold Price $615,000
Property Type Condo
Sub Type Condo/Co-op
Listing Status Sold
Purchase Type For Sale
Square Footage 1,500 sqft
Price per Sqft $410
Subdivision Fairlington Mews
MLS Listing ID VAAR2015886
Sold Date 06/01/22
Style Colonial
Bedrooms 2
Full Baths 2
Condo Fees $325/mo
HOA Y/N N
Abv Grd Liv Area 1,000
Originating Board BRIGHT
Year Built 1940
Annual Tax Amount $5,647
Tax Year 2021
Property Description
Freshly Renovated - Sparkling in Good Taste! Beautifully Sited in Fairlington Mews - End Unit with Abundant Sunshine - Literally Steps to the Playground and Pool! New White Quartz Countertop and White Subway Tile in Kitchen, Opening to LARGE Patio Remodeled with Flagstone and New Fence! House has Open Fresh Vibe with Windows on Three Sides. Rich in Original Character with Modern Upgrades. Gracious Large Living Room, Sunny Dining Room. Lovely Warm Hardwood Floors. Stunning New Baths - Tastefully Done! Wonderful Family Room and Study in Lower Level - with Renovated Full Bath! Pretty Treed Community Offering Outdoor Pool, Tennis Courts, Recreational Facility, Tot Lots and Tremendous Walkability! Community Center, Shirlington, Bradlee Shopping Center, Arlington Schools! Fun Neighborhood with Parades, Trick or Treating, Holiday Parties, Clothing Swaps, Movie Nights! Welcoming Community! Open Sunday 1-3
Location
State VA
County Arlington
Zoning RA14-26
Rooms
Basement Connecting Stairway, Fully Finished
Interior
Interior Features Attic, Built-Ins, Dining Area, Floor Plan - Open, Wood Floors
Hot Water Electric
Heating Heat Pump(s)
Cooling Central A/C
Equipment Dishwasher, Disposal, Dryer, Microwave, Refrigerator, Stove
Appliance Dishwasher, Disposal, Dryer, Microwave, Refrigerator, Stove
Heat Source Electric
Exterior
Garage Spaces 1.0
Parking On Site 1
Amenities Available Common Grounds, Community Center, Pool - Outdoor, Recreational Center, Soccer Field, Swimming Pool, Tennis Courts, Tot Lots/Playground
Water Access N
Accessibility Other
Total Parking Spaces 1
Garage N
Building
Story 3
Foundation Brick/Mortar
Sewer Public Sewer
Water Public
Architectural Style Colonial
Level or Stories 3
Additional Building Above Grade, Below Grade
New Construction N
Schools
School District Arlington County Public Schools
Others
Pets Allowed Y
HOA Fee Include Common Area Maintenance,Lawn Maintenance,Management,Parking Fee,Pool(s),Recreation Facility,Reserve Funds,Sewer,Snow Removal,Trash,Water
Senior Community No
Tax ID 30-021-703
Ownership Condominium
Special Listing Condition Standard
Pets Allowed Cats OK, Dogs OK
Read Less
Want to know what your home might be worth? Contact us for a FREE valuation!

Our team is ready to help you sell your home for the highest possible price ASAP

Bought with Blake Davenport • RLAH @properties
GET MORE INFORMATION





