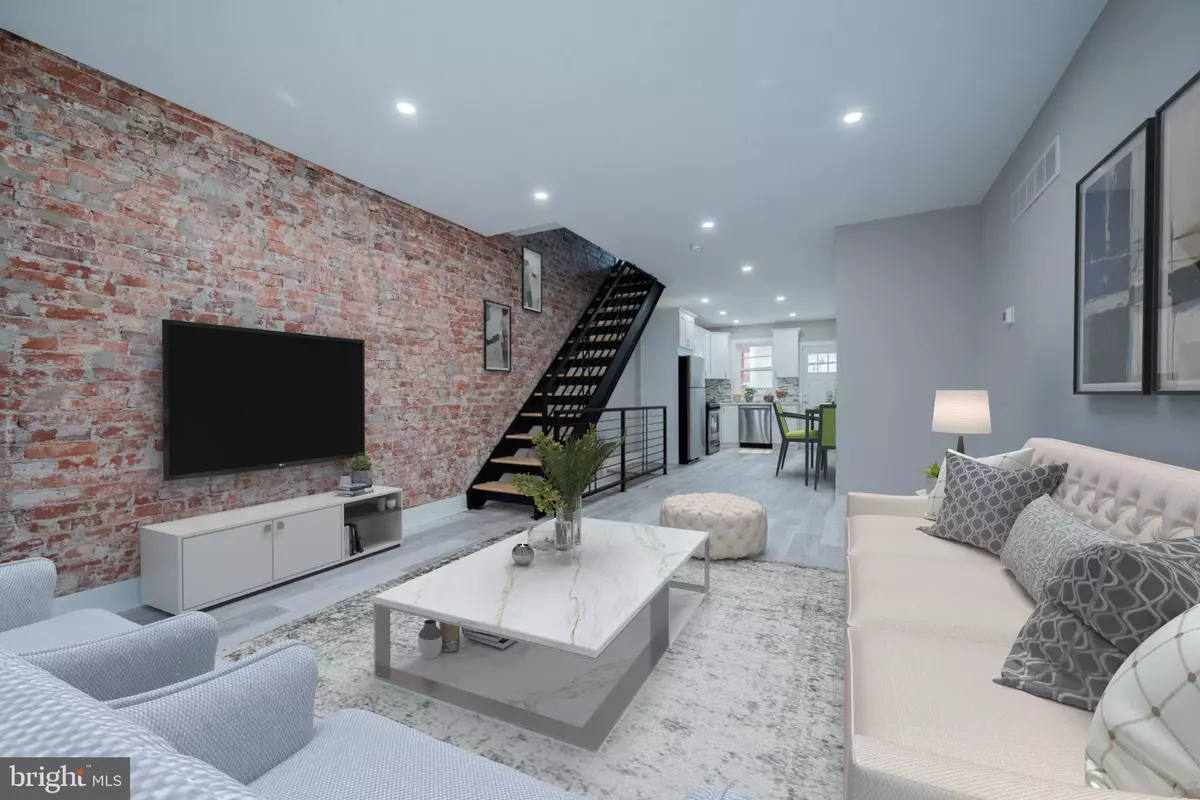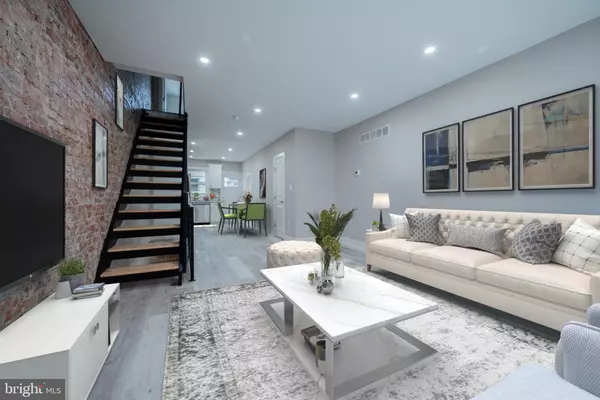$325,000
$325,000
For more information regarding the value of a property, please contact us for a free consultation.
2036 S GARNET ST Philadelphia, PA 19145
3 Beds
2 Baths
1,500 SqFt
Key Details
Sold Price $325,000
Property Type Townhouse
Sub Type Interior Row/Townhouse
Listing Status Sold
Purchase Type For Sale
Square Footage 1,500 sqft
Price per Sqft $216
Subdivision West Passyunk
MLS Listing ID PAPH2099494
Sold Date 05/16/22
Style Straight Thru
Bedrooms 3
Full Baths 1
Half Baths 1
HOA Y/N N
Abv Grd Liv Area 1,500
Originating Board BRIGHT
Year Built 1920
Annual Tax Amount $1,223
Tax Year 2022
Lot Size 677 Sqft
Acres 0.02
Lot Dimensions 14.00 x 48.00
Property Description
A Great New Listing - Pristine & Perfect 3 Bedroom 1.5 Bath Home Totally and Tastefully renovated from top to bottom. Enjoy modern amenities mixed with Charm and Character. 1st Floor: Enter into a Sundrenched Open Living Room/Dining Room with Beautiful Hardwood Floors, Recessed Lighting, Gorgeous Exposed Brick Wall and Sizable Powder Room. Kitchen: Stunning - with Sleek White Shaker Cabinets, Tasteful Quartz countertops, Tile Backsplash and Stainless-Steel appliances leading to a Private outdoor Space with New Fencing. Perfect for dining Al Fresco. A custom-built staircase introduces you to the 2nd Level where you will find a Spacious Hall area with Exposed Brick Wall and plus an Attractive Spa Bath with Subway Tile Shower and Bath. Front Master Bedroom with nice size closets and 3 windows across allowing wonderful morning light. Sizable Middle Bedroom with Closet and a Rear Bedroom with Closet and 2 windows across. Basement: Bonus Room with lots of Storage, Modern Washer/Dryer and Mechanicals. This One-of A Kind Home is waiting just for you - located in one of the hottest and fastest growing neighborhoods in the city. Within walking distance to many Cafes, Restaurants, Shopping Centers, Parks and Public Transportation. Easy access to Center City, I 76 and I 95. Make your appointment today! Easy to show.
Location
State PA
County Philadelphia
Area 19145 (19145)
Zoning RM1
Rooms
Other Rooms Living Room, Dining Room, Bedroom 2, Bedroom 3, Kitchen, Bedroom 1, Bathroom 1, Half Bath
Basement Full, Unfinished
Interior
Hot Water Natural Gas
Heating Central
Cooling Central A/C
Flooring Hardwood
Heat Source Natural Gas
Exterior
Water Access N
Accessibility None
Garage N
Building
Story 2
Foundation Stone
Sewer Public Sewer
Water Public
Architectural Style Straight Thru
Level or Stories 2
Additional Building Above Grade, Below Grade
New Construction N
Schools
School District The School District Of Philadelphia
Others
Senior Community No
Tax ID 481299900
Ownership Fee Simple
SqFt Source Assessor
Special Listing Condition Standard
Read Less
Want to know what your home might be worth? Contact us for a FREE valuation!

Our team is ready to help you sell your home for the highest possible price ASAP

Bought with Michele Cushing • Elfant Wissahickon-Chestnut Hill

GET MORE INFORMATION





