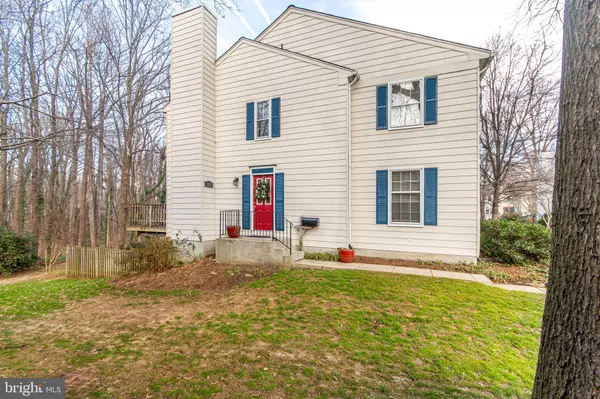$415,000
$415,000
For more information regarding the value of a property, please contact us for a free consultation.
1812 LANG DR Crofton, MD 21114
3 Beds
4 Baths
2,198 SqFt
Key Details
Sold Price $415,000
Property Type Townhouse
Sub Type End of Row/Townhouse
Listing Status Sold
Purchase Type For Sale
Square Footage 2,198 sqft
Price per Sqft $188
Subdivision Crofton Commons
MLS Listing ID MDAA463812
Sold Date 04/01/21
Style Colonial
Bedrooms 3
Full Baths 2
Half Baths 2
HOA Fees $75/mo
HOA Y/N Y
Abv Grd Liv Area 1,648
Originating Board BRIGHT
Year Built 1977
Annual Tax Amount $3,591
Tax Year 2021
Lot Size 3,458 Sqft
Acres 0.08
Property Description
Beautiful end unit townhouse in Crofton Commons backing to a nature preserve. This home features many upgrades including, large kitchen with hardwood flooring, new granite countertops and new stainless steel appliances and a butlers pantry. The formal dining room has an expansive opening to the spacious bright living room with new carpeting. The primary bedroom has two closets, recessed lighting, new carpeting and room for all your furniture. The ensuite bathroom has dual vanities, recessed lighting, 4'x5' oversized glass shower with three independent shower heads. The walk-out basement family room has custom built-ins, a wood stove with stone hearth, double French doors to the patio and wood plank flooring. The large laundry room/storage includes built-in shelving. A new roof, lawn sprinkler system, and a newer HVAC system make this home move in ready. This home is close to shopping and public transportation and has loads of extra parking for you and your guests.
Location
State MD
County Anne Arundel
Zoning RESIDENTIA;
Rooms
Other Rooms Living Room, Dining Room, Primary Bedroom, Kitchen, Bathroom 1, Primary Bathroom
Basement Other, Improved, Outside Entrance, Partially Finished, Rear Entrance, Shelving, Walkout Level
Main Level Bedrooms 3
Interior
Interior Features Attic, Breakfast Area, Built-Ins, Butlers Pantry, Carpet, Ceiling Fan(s), Crown Moldings, Formal/Separate Dining Room, Kitchen - Eat-In, Kitchen - Table Space, Pantry, Primary Bath(s), Upgraded Countertops, Wainscotting, Wood Floors
Hot Water Electric
Heating Ceiling, Central
Cooling Ceiling Fan(s), Central A/C
Flooring Carpet, Hardwood
Fireplaces Number 1
Fireplaces Type Wood
Equipment Built-In Microwave, Dishwasher, Disposal, Dryer, Dryer - Electric, Exhaust Fan, Icemaker, Oven - Self Cleaning, Oven/Range - Electric, Refrigerator, Stainless Steel Appliances, Washer, Water Heater
Furnishings No
Fireplace Y
Appliance Built-In Microwave, Dishwasher, Disposal, Dryer, Dryer - Electric, Exhaust Fan, Icemaker, Oven - Self Cleaning, Oven/Range - Electric, Refrigerator, Stainless Steel Appliances, Washer, Water Heater
Heat Source Electric
Laundry Basement
Exterior
Fence Partially, Rear, Wood
Utilities Available Cable TV Available
Amenities Available Tot Lots/Playground
Water Access N
View Trees/Woods
Roof Type Asphalt
Accessibility None
Garage N
Building
Lot Description Backs - Parkland, Front Yard, Rear Yard, SideYard(s)
Story 3
Sewer Public Sewer
Water Public
Architectural Style Colonial
Level or Stories 3
Additional Building Above Grade, Below Grade
New Construction N
Schools
Elementary Schools Crofton Woods
Middle Schools Crofton
High Schools Crofton
School District Anne Arundel County Public Schools
Others
Pets Allowed Y
HOA Fee Include Trash,Snow Removal
Senior Community No
Tax ID 020220200229582
Ownership Fee Simple
SqFt Source Assessor
Acceptable Financing Cash, Conventional, FHA, VA, USDA
Listing Terms Cash, Conventional, FHA, VA, USDA
Financing Cash,Conventional,FHA,VA,USDA
Special Listing Condition Standard
Pets Allowed No Pet Restrictions
Read Less
Want to know what your home might be worth? Contact us for a FREE valuation!

Our team is ready to help you sell your home for the highest possible price ASAP

Bought with Jennifer Grizzle • Coldwell Banker Realty

GET MORE INFORMATION





