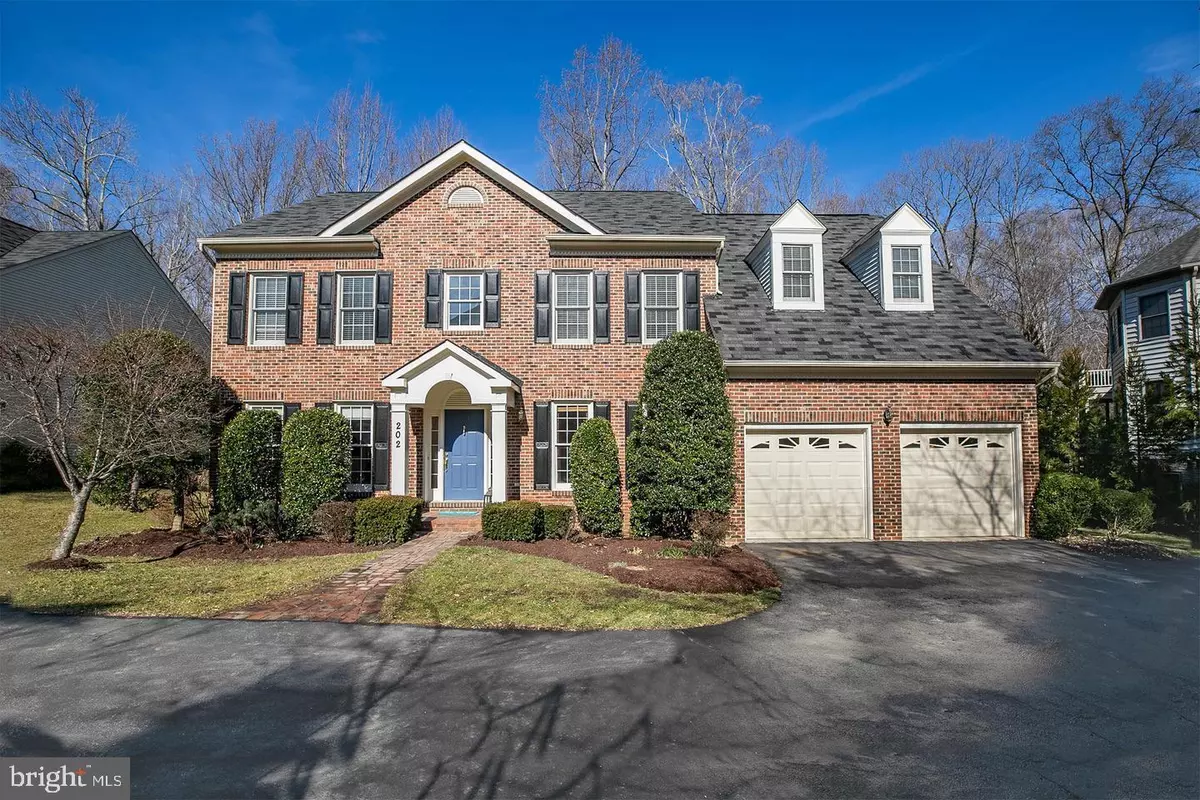$930,000
$920,000
1.1%For more information regarding the value of a property, please contact us for a free consultation.
202 FRITILLARY CT Edgewater, MD 21037
5 Beds
5 Baths
4,484 SqFt
Key Details
Sold Price $930,000
Property Type Single Family Home
Sub Type Detached
Listing Status Sold
Purchase Type For Sale
Square Footage 4,484 sqft
Price per Sqft $207
Subdivision South River Colony
MLS Listing ID MDAA2024522
Sold Date 03/10/22
Style Colonial
Bedrooms 5
Full Baths 4
Half Baths 1
HOA Fees $125/mo
HOA Y/N Y
Abv Grd Liv Area 3,448
Originating Board BRIGHT
Year Built 2001
Annual Tax Amount $7,901
Tax Year 2020
Lot Size 0.269 Acres
Acres 0.27
Property Description
TUCKED AWAY IN A QUIET CUL DE SAC BACKING TO WOODS OVERLOOKING THE 17th FAIRWAY, THIS 5 BR 4.5 BATH COLONIAL IS AN EXCELLENT OPPORTUNITY FOR AMENITY RICH SOUTH RIVER COLONY! ENJOY A PRIVATE LOCATION IN HIGHLY SOUGHT AFTER SRC!! DRAMATIC TWO-STORY FOYER W/ A GORGEOUS STONE WOOD BURNING FIREPLACE IN THE FAMILY ROOM AND STONE GAS BURNING FIREPLACE IN THE WALK OUT BASEMENT. LARGE EAT-IN KITCHEN WITH 6 BURNER GAS ITALIAN COOKTOP AND BUILT IN WINE RACK. WANT OUTDOOR SPACE AND PRIVACY? THE DECK OVERLOOKS WOODS AND THE LOWER PATIO BOASTS 2 SEPARATE AREAS FOR ENTERTAINING WITH A FLOWING CUSTOM STONE WATERFALL AND POND. THE LL HAS A PERFECT PLACE FOR LONG-TERM GUESTS WITH PRIVATE ENTRANCE
THIS HOME IS BEAUTIFUL AND THE NEIGHBORHOOD BOASTS A LUXURIOUS, YET RELAXED LIFESTYLE. IT OFFERS AN 18 HOLE PRIVATE GOLF CLUB WITH MEMBERSHIPS AVAILABLE, RESTAURANT, WALKING TRAILS, COMMUNITY POOLS, TENNIS COURTS, BASKETBALL COURTS AND PLAYGROUNDS.
SOUTH RIVER SCHOOLS, AND JUST MINUTES TO ANNAPOLIS AND MAJOR COMMUTING ROUTES! DON’T MISS THIS ONE!
Location
State MD
County Anne Arundel
Zoning RESIDENTIAL
Rooms
Basement Full
Interior
Interior Features Crown Moldings, Breakfast Area, Carpet, Chair Railings, Curved Staircase, Dining Area, Family Room Off Kitchen, Floor Plan - Open, Formal/Separate Dining Room, Kitchen - Eat-In, Kitchen - Island, Kitchen - Table Space, Primary Bath(s), Recessed Lighting, Soaking Tub, Sprinkler System, Stall Shower, Upgraded Countertops, Walk-in Closet(s), Wet/Dry Bar, Wine Storage, Wood Floors
Hot Water Natural Gas
Heating Forced Air, Zoned
Cooling Central A/C
Flooring Carpet, Hardwood, Laminated, Tile/Brick
Fireplaces Number 2
Fireplaces Type Gas/Propane, Wood
Equipment Built-In Microwave, Dishwasher, Dryer, Dryer - Gas, Oven - Self Cleaning, Oven - Single, Oven/Range - Gas, Refrigerator, Six Burner Stove, Stainless Steel Appliances, Washer, Washer - Front Loading
Fireplace Y
Appliance Built-In Microwave, Dishwasher, Dryer, Dryer - Gas, Oven - Self Cleaning, Oven - Single, Oven/Range - Gas, Refrigerator, Six Burner Stove, Stainless Steel Appliances, Washer, Washer - Front Loading
Heat Source Natural Gas
Laundry Main Floor
Exterior
Parking Features Garage - Front Entry, Garage Door Opener
Garage Spaces 2.0
Utilities Available Electric Available, Natural Gas Available
Amenities Available Basketball Courts, Common Grounds, Golf Course Membership Available, Pool - Outdoor, Tennis Courts, Tot Lots/Playground, Jog/Walk Path
Water Access N
View Golf Course, Garden/Lawn, Trees/Woods
Roof Type Architectural Shingle
Accessibility Other
Attached Garage 2
Total Parking Spaces 2
Garage Y
Building
Lot Description Backs to Trees, Cul-de-sac
Story 3
Foundation Slab
Sewer Public Sewer
Water Public
Architectural Style Colonial
Level or Stories 3
Additional Building Above Grade, Below Grade
Structure Type 9'+ Ceilings
New Construction N
Schools
Elementary Schools Central
Middle Schools Central
High Schools South River
School District Anne Arundel County Public Schools
Others
Pets Allowed Y
HOA Fee Include Common Area Maintenance,Management,Pool(s),Recreation Facility,Reserve Funds,Other
Senior Community No
Tax ID 020175390092327
Ownership Fee Simple
SqFt Source Estimated
Acceptable Financing Cash, Conventional, FHA, VA
Horse Property N
Listing Terms Cash, Conventional, FHA, VA
Financing Cash,Conventional,FHA,VA
Special Listing Condition Standard
Pets Allowed Cats OK, Dogs OK
Read Less
Want to know what your home might be worth? Contact us for a FREE valuation!

Our team is ready to help you sell your home for the highest possible price ASAP

Bought with Vanessa Knight • Engel & Volkers Annapolis

GET MORE INFORMATION





