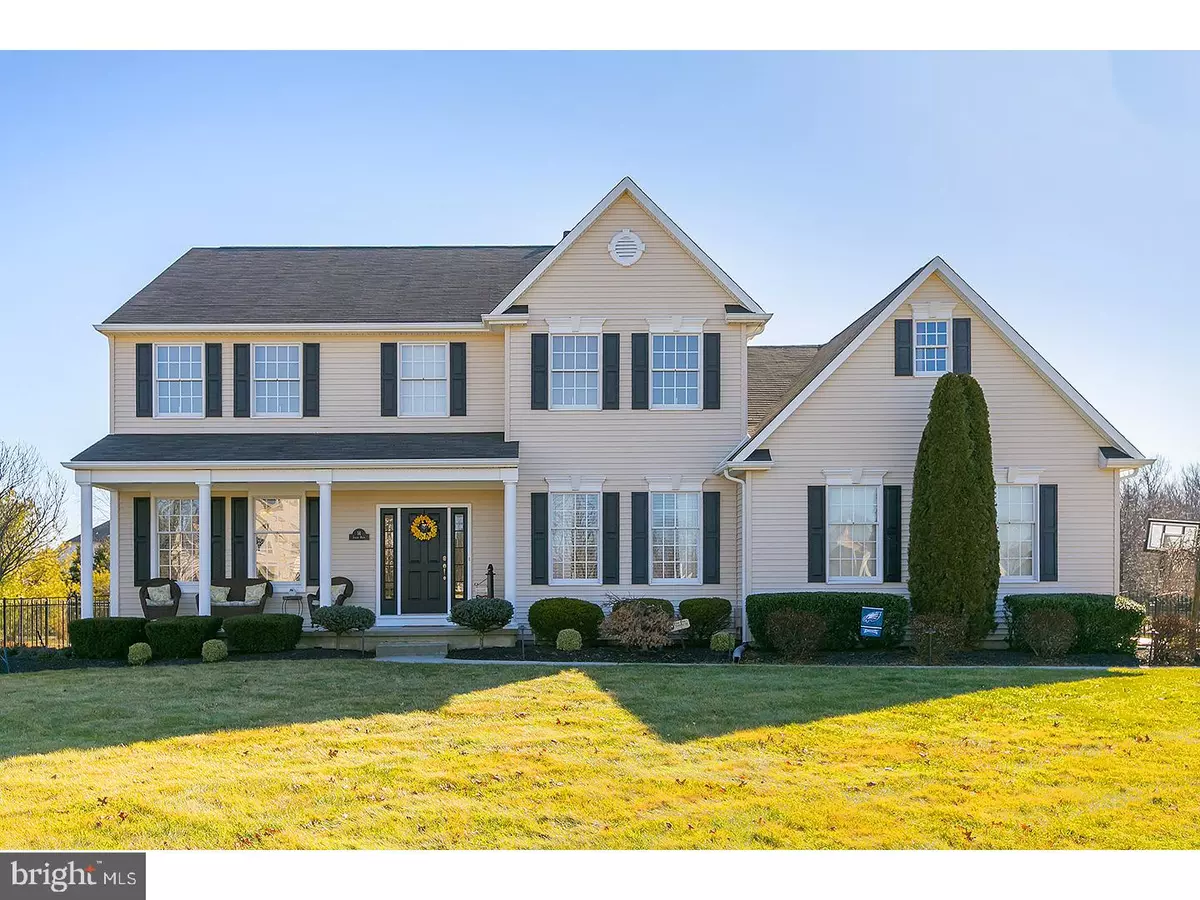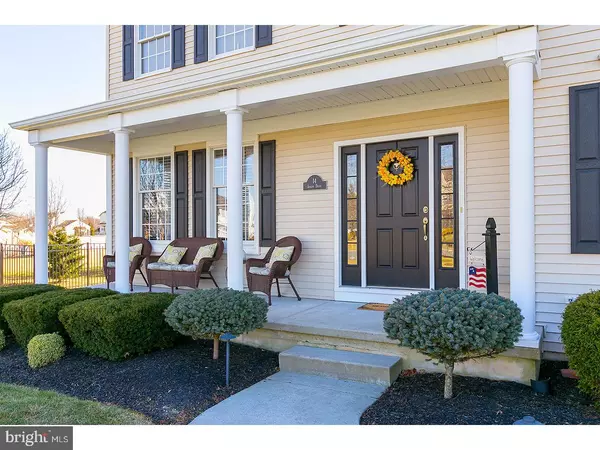$410,000
$424,900
3.5%For more information regarding the value of a property, please contact us for a free consultation.
14 JOSEPH DR Sewell, NJ 08080
4 Beds
3 Baths
2,936 SqFt
Key Details
Sold Price $410,000
Property Type Single Family Home
Sub Type Detached
Listing Status Sold
Purchase Type For Sale
Square Footage 2,936 sqft
Price per Sqft $139
Subdivision Wrenfield
MLS Listing ID 1005467509
Sold Date 06/25/18
Style Contemporary,Farmhouse/National Folk
Bedrooms 4
Full Baths 2
Half Baths 1
HOA Y/N N
Abv Grd Liv Area 2,936
Originating Board TREND
Year Built 2002
Annual Tax Amount $12,435
Tax Year 2017
Lot Size 1.000 Acres
Acres 1.0
Lot Dimensions 175X250
Property Description
Here is your opportunity to be the happy new owner of this Rare Crofton Model (1 of only 2 in the entire community!)located in the prestigious community of Crofton Run in Washington Township. Built by reputable Chiusano Builders, this 4 bedroom 2.5 bath home has so much to offer. The Farmhouse elevation is welcoming upon arrival. Located on a full 1 acre corner lot, with side entry 2 car garage, fenced rear yard, and cozy front porch entry instantly offers the feeling of "home". Once inside this meticulously maintained home you'll first notice the 2 story foyer with gleaming hardwood flooring & a soft neutral palate. To your right enter the 1st floor Study through double doors where you will find a functional chalk board wall to motivate and keep you on track of tasks. To the left, is the formal living room featuring new neutral carpet (throughout)that opens to the formal dining room separated by pillars. Straight through is the dream sized kitchen complete with granite island seating, granite counters and tumbled marble back splash. The warm glow of the hardwood flooring carries through the kitchen to the sunny breakfast area complete with glass slider for access to the rear patio and gargantuan rear fenced yard complete with irrigation system. Hardwoods flow seamlessly to the family room with volume ceiling and gas fireplace framed by windows to allow plenty of sunlight into the home. The lower level features a media room (all equipment stays) with its own popcorn machine for the ultimate Netflix binge watch experience! There is also a finished play or excercise room located on this level. The unfinished area offers plenty of storage space too! To the left on the second level is where you will be swept away by the massive master suite complete with sitting area, high hat lighting and a sumptuous master bath. There are 3 additional ample sized bedrooms on this level and a hall bath that has also been updated with ceramic "wood look" flooring and updated fixtures. This exceptional home also features a side entry 2 car attached garage with direct access into the laundry/mud room. Truly a home not to be missed. Centrally located close to shopping, dining, golf & entertainment, not to mention a top rated school system. Be sure not to miss out on this fantastic opportunity.
Location
State NJ
County Gloucester
Area Washington Twp (20818)
Zoning R
Rooms
Other Rooms Living Room, Dining Room, Primary Bedroom, Bedroom 2, Bedroom 3, Kitchen, Family Room, Bedroom 1, Laundry, Other, Attic
Basement Full
Interior
Interior Features Primary Bath(s), Kitchen - Island, Butlers Pantry, Ceiling Fan(s), Kitchen - Eat-In
Hot Water Natural Gas
Heating Gas, Forced Air
Cooling Central A/C
Flooring Wood, Fully Carpeted, Tile/Brick
Fireplaces Number 1
Fireplaces Type Gas/Propane
Equipment Dishwasher, Disposal
Fireplace Y
Appliance Dishwasher, Disposal
Heat Source Natural Gas
Laundry Main Floor
Exterior
Exterior Feature Patio(s), Porch(es)
Garage Spaces 2.0
Fence Other
Utilities Available Cable TV
Water Access N
Roof Type Shingle
Accessibility None
Porch Patio(s), Porch(es)
Attached Garage 2
Total Parking Spaces 2
Garage Y
Building
Lot Description Corner
Story 2
Foundation Concrete Perimeter
Sewer Public Sewer
Water Public
Architectural Style Contemporary, Farmhouse/National Folk
Level or Stories 2
Additional Building Above Grade
Structure Type Cathedral Ceilings,9'+ Ceilings
New Construction N
Others
Senior Community No
Tax ID 18-00086 05-00012
Ownership Fee Simple
Security Features Security System
Acceptable Financing Conventional, VA, FHA 203(k)
Listing Terms Conventional, VA, FHA 203(k)
Financing Conventional,VA,FHA 203(k)
Read Less
Want to know what your home might be worth? Contact us for a FREE valuation!

Our team is ready to help you sell your home for the highest possible price ASAP

Bought with Linda Alexandroff • Coldwell Banker Realty

GET MORE INFORMATION





