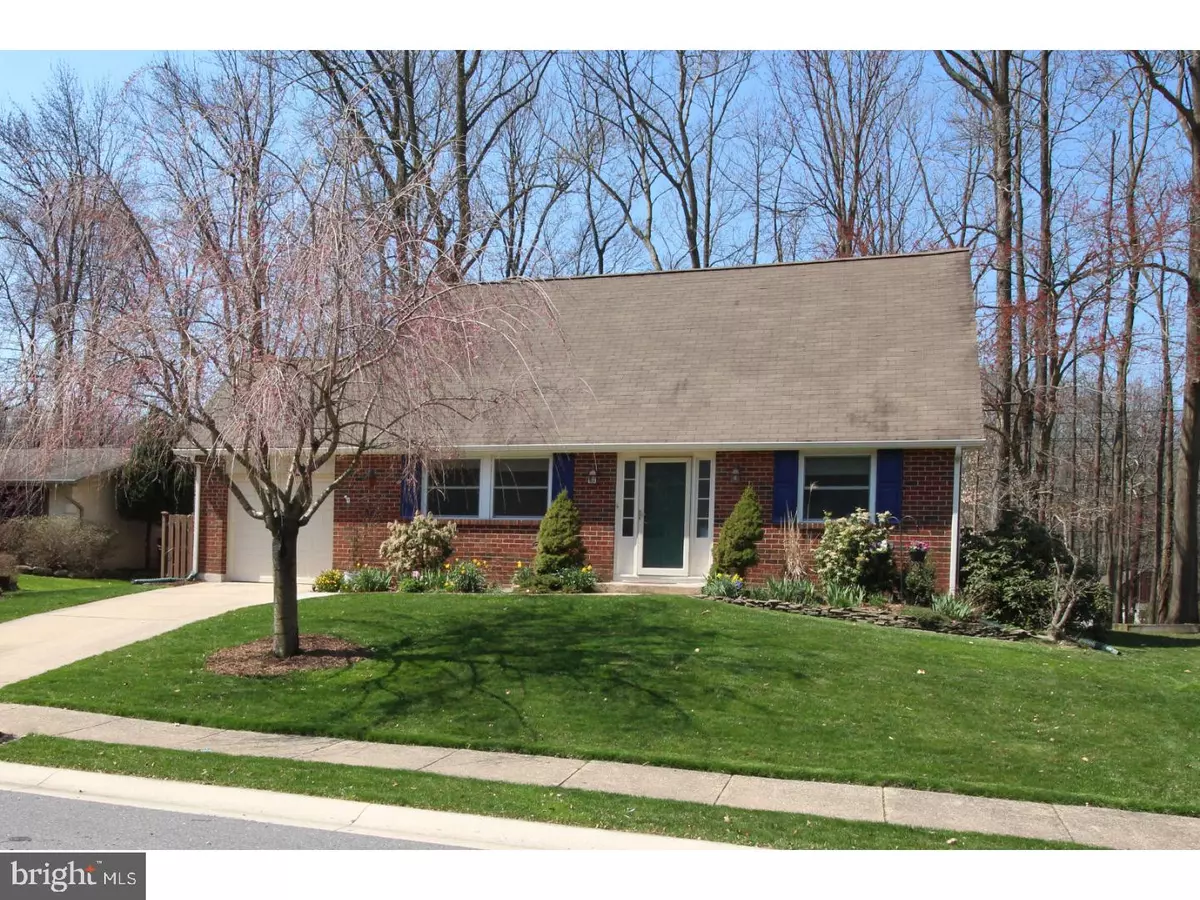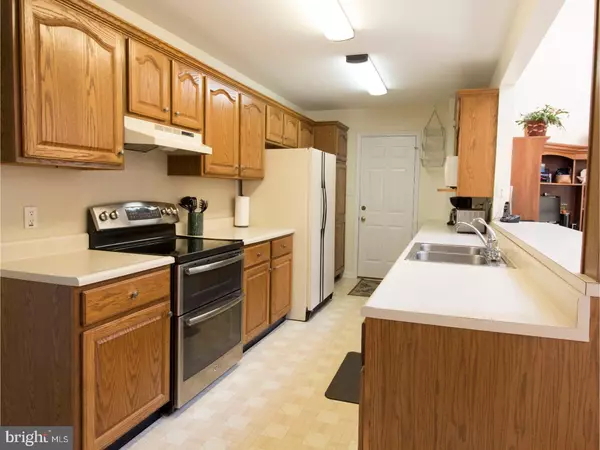$267,000
$259,870
2.7%For more information regarding the value of a property, please contact us for a free consultation.
974 ALEXANDRIA DR Newark, DE 19711
4 Beds
2 Baths
2,025 SqFt
Key Details
Sold Price $267,000
Property Type Single Family Home
Sub Type Detached
Listing Status Sold
Purchase Type For Sale
Square Footage 2,025 sqft
Price per Sqft $131
Subdivision Devon Place
MLS Listing ID 1000410042
Sold Date 06/25/18
Style Cape Cod
Bedrooms 4
Full Baths 2
HOA Y/N N
Abv Grd Liv Area 2,025
Originating Board TREND
Year Built 1971
Annual Tax Amount $2,303
Tax Year 2017
Lot Size 9,148 Sqft
Acres 0.21
Lot Dimensions 75X120
Property Description
Welcome to this spacious 4BR/2BA Cape in Newark's popular Devon Place neighborhood, with a 1-car garage and finished basement. This home sits on a beautifully landscaped lot backing to woods and just a block away from Devon Park. Whether you're an outdoor enthusiast or just want to be close to all that downtown Newark has to offer, this home is perfectly situated. The current owners have lovingly maintained the home and have made numerous updates over the years, including: energy-efficient replacement windows & A/C (2005), insulated vinyl siding, soffits & gutters (2012), a new sliding glass door to the patio (2015), and a new 50-gallon gas hot water heater (2016). The open floor plan flows from the kitchen to a huge dining area with vaulted ceiling and lots of natural light from the skylights and sliding glass door. The kitchen features oak cabinetry, a pantry, new double oven with cooktop (2015), and a convenient breakfast bar. The adjacent dining room features oak hardwood floors and ample room to host large holiday gatherings. There's also a separate living room, 2 bedrooms and a full bathroom on this level. Upstairs you'll find the master bedroom, a 2nd full bathroom with a double vanity, a 4th bedroom and convenient attic storage. Downstairs is a partially finished basement which adds approximately 600 sq ft to the homes livable space and is configured as a large family room/rec room. There's also plenty of unfinished space for your storage needs. One of the highlights of this home is its shady backyard retreat with an expanded concrete patio where you can grill out or just relax after a long day at work and enjoy all that Mother Nature has to offer. Located in this part of the City of Newark has its benefits: easy access to the James F. Hall Trail connecting this neighborhood to downtown Newark and the White Clay Creek State Park beyond, minutes from the University of Delaware and the new UD STAR Campus, within the coveted 5-mile radius of the Newark Charter School and several popular elementary schools, and close proximity to the many downtown Newark shops and eateries. And for your work day commute, you'll have easy access to I-95 and trains covering the Northeast Corridor. MAKE THIS YOUR NEW HOME TODAY!
Location
State DE
County New Castle
Area Newark/Glasgow (30905)
Zoning 18RS
Rooms
Other Rooms Living Room, Dining Room, Primary Bedroom, Bedroom 2, Bedroom 3, Kitchen, Bedroom 1, Other
Basement Full, Drainage System
Interior
Interior Features Skylight(s), Ceiling Fan(s)
Hot Water Natural Gas
Heating Gas, Forced Air
Cooling Central A/C
Flooring Wood, Fully Carpeted, Vinyl
Equipment Built-In Range, Dishwasher, Disposal
Fireplace N
Window Features Energy Efficient,Replacement
Appliance Built-In Range, Dishwasher, Disposal
Heat Source Natural Gas
Laundry Basement
Exterior
Exterior Feature Patio(s)
Garage Spaces 3.0
Water Access N
Roof Type Shingle
Accessibility None
Porch Patio(s)
Attached Garage 1
Total Parking Spaces 3
Garage Y
Building
Lot Description Front Yard, Rear Yard
Story 1.5
Foundation Concrete Perimeter
Sewer Public Sewer
Water Public
Architectural Style Cape Cod
Level or Stories 1.5
Additional Building Above Grade
Structure Type Cathedral Ceilings
New Construction N
Schools
Elementary Schools West Park Place
Middle Schools Shue-Medill
High Schools Newark
School District Christina
Others
Senior Community No
Tax ID 18-034.00-022
Ownership Fee Simple
Acceptable Financing Conventional, VA, FHA 203(b)
Listing Terms Conventional, VA, FHA 203(b)
Financing Conventional,VA,FHA 203(b)
Read Less
Want to know what your home might be worth? Contact us for a FREE valuation!

Our team is ready to help you sell your home for the highest possible price ASAP

Bought with Steve R Altshuler • Patterson-Schwartz-Newark

GET MORE INFORMATION





