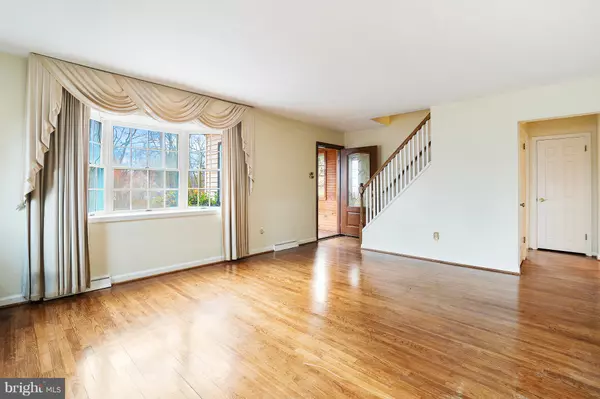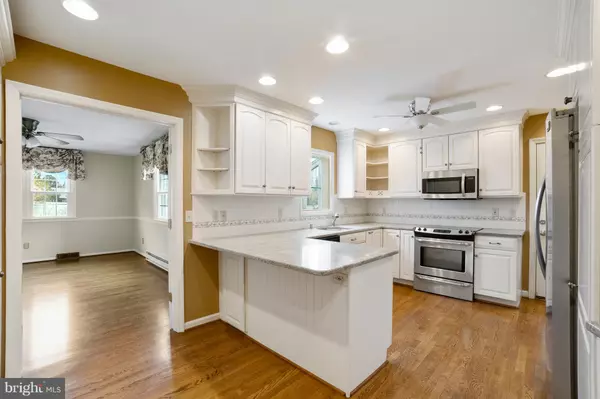$350,000
$354,999
1.4%For more information regarding the value of a property, please contact us for a free consultation.
2208 LOCUST AVE Wilmington, DE 19810
4 Beds
2 Baths
3,825 SqFt
Key Details
Sold Price $350,000
Property Type Single Family Home
Sub Type Detached
Listing Status Sold
Purchase Type For Sale
Square Footage 3,825 sqft
Price per Sqft $91
Subdivision Naamans Manor
MLS Listing ID DENC318332
Sold Date 04/12/19
Style Cape Cod
Bedrooms 4
Full Baths 2
HOA Y/N N
Abv Grd Liv Area 3,825
Originating Board BRIGHT
Year Built 1955
Annual Tax Amount $2,956
Tax Year 2018
Lot Size 0.500 Acres
Acres 0.5
Property Description
Deceptively large best describes this expanded Cape Cod style home that's tucked away in Nammans Manor on a private cul-de-sac. This move-in ready home offers an updated kitchen donning Kraft Maid cabinetry, granite counters and stainless appliances. Hardwood flooring through out the most of the home and two fireplaces give a warm cozy feeling during the cold winter months. On the main level are two bedrooms, Living Room, Dining Room, Family Room and sunroom. The remaining two bedrooms, including a master suite are upstairs and share an updated bath with double vanity, jacuzzi tub/shower and floor to ceiling tile. Come walk the lush landscaped grounds with mature trees and perennial plantings that will come alive in just a few weeks. As the summer approaches, the entertainment can move from your finished basement to the backyard which boasts an in-ground pool and large patio. There's so much more to see in this well appointed Cape that simply needs to be experienced in person. Come make this house your home.
Location
State DE
County New Castle
Area Brandywine (30901)
Zoning NC15
Rooms
Other Rooms Living Room, Dining Room, Primary Bedroom, Bedroom 3, Bedroom 4, Kitchen, Family Room, Foyer, Bedroom 1, Sun/Florida Room, Bathroom 1
Basement Full
Main Level Bedrooms 2
Interior
Cooling Central A/C
Fireplaces Number 2
Fireplaces Type Brick, Fireplace - Glass Doors
Equipment Built-In Microwave, Dishwasher, Disposal, Oven/Range - Electric
Furnishings No
Appliance Built-In Microwave, Dishwasher, Disposal, Oven/Range - Electric
Heat Source Oil
Laundry Basement
Exterior
Parking Features Garage - Front Entry
Garage Spaces 4.0
Pool Domestic Water, Fenced, In Ground
Utilities Available Cable TV, Phone Available
Water Access N
Accessibility 2+ Access Exits
Total Parking Spaces 4
Garage Y
Building
Story 1.5
Sewer Public Sewer
Water Private
Architectural Style Cape Cod
Level or Stories 1.5
Additional Building Above Grade, Below Grade
New Construction N
Schools
Elementary Schools Hanby
Middle Schools Springer
High Schools Concord
School District Brandywine
Others
Senior Community No
Tax ID 06-023.00-068
Ownership Fee Simple
SqFt Source Assessor
Acceptable Financing Conventional, FHA 203(b), VA
Horse Property N
Listing Terms Conventional, FHA 203(b), VA
Financing Conventional,FHA 203(b),VA
Special Listing Condition Standard
Read Less
Want to know what your home might be worth? Contact us for a FREE valuation!

Our team is ready to help you sell your home for the highest possible price ASAP

Bought with Michael Milligan • Century 21 Emerald

GET MORE INFORMATION





