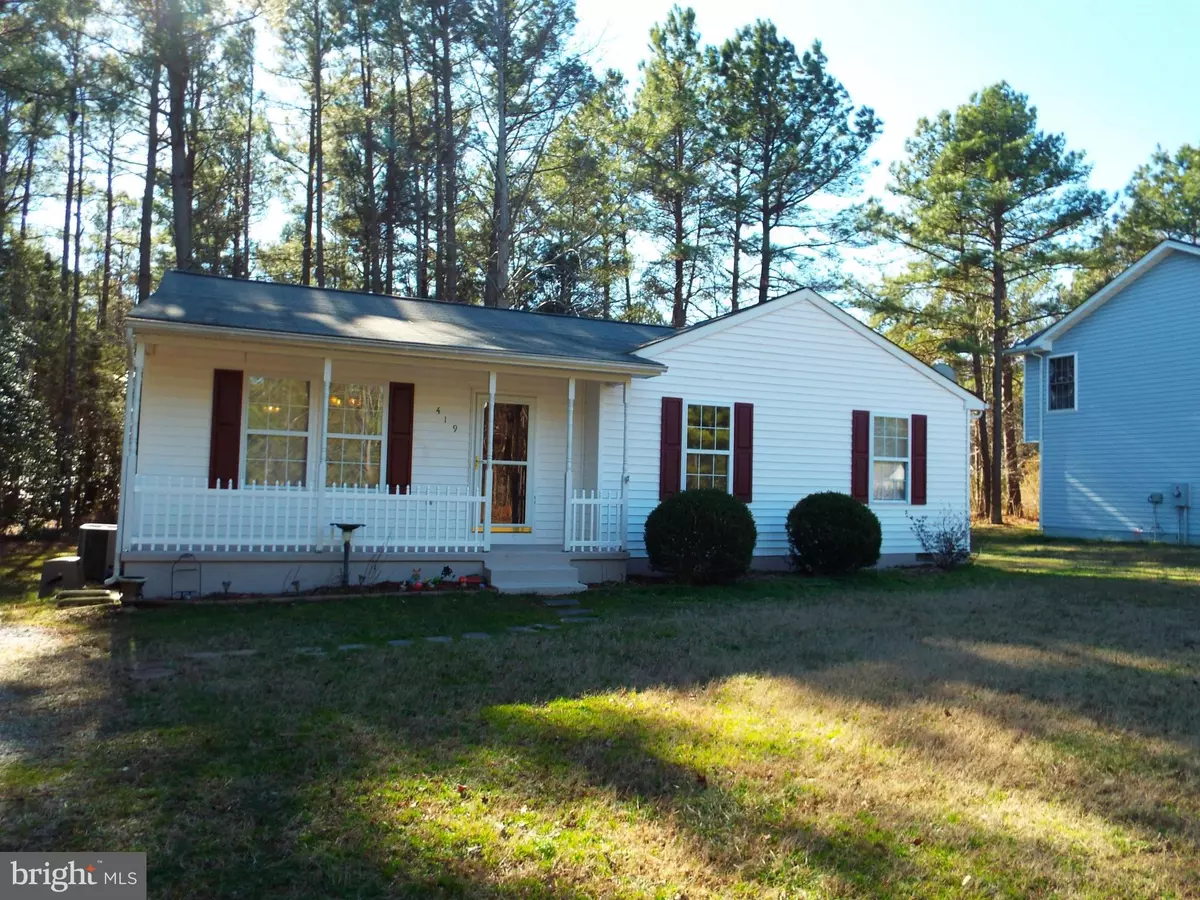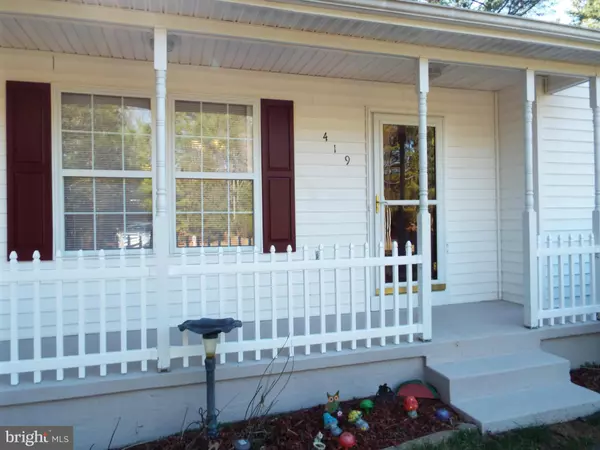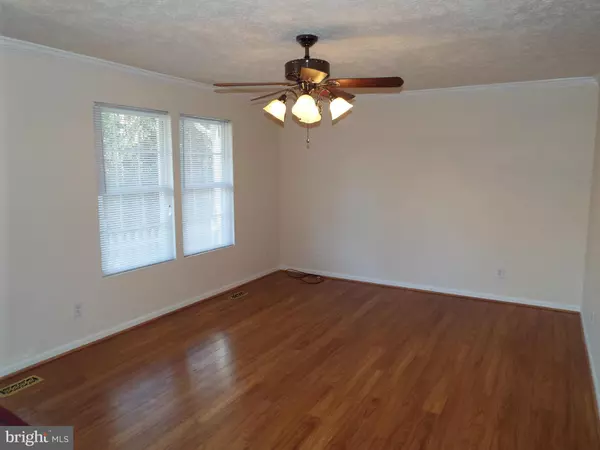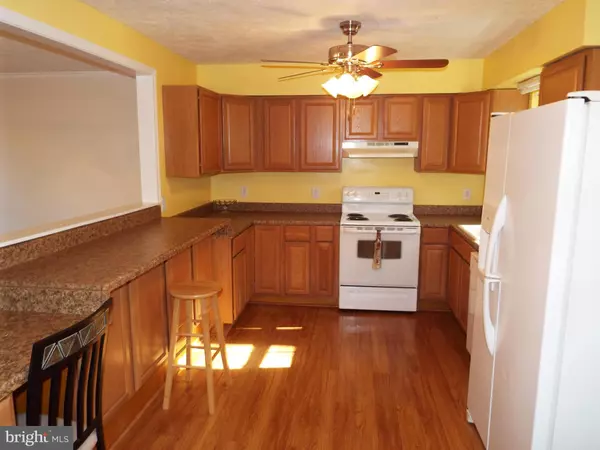$141,800
$139,900
1.4%For more information regarding the value of a property, please contact us for a free consultation.
419 POCAHONTAS DR Ruther Glen, VA 22546
3 Beds
2 Baths
Key Details
Sold Price $141,800
Property Type Single Family Home
Sub Type Detached
Listing Status Sold
Purchase Type For Sale
Subdivision Lake Caroline
MLS Listing ID 1000401325
Sold Date 03/09/17
Style Ranch/Rambler
Bedrooms 3
Full Baths 2
HOA Fees $111/ann
HOA Y/N Y
Originating Board MRIS
Year Built 1992
Annual Tax Amount $906
Tax Year 2016
Property Description
Regular sale. Well kept 3 BR 2 BA rambler. Nice front porch. Eat in kitchen with upgraded counter tops, breakfast bar, lazy susan, Oak cabinets and plenty of counter space. Pantry. Washer & dryer. Lg shed/workshop with electric. window a/c. Custom work benches. Backs to trees. Large level yard. Freshly painted. Crown molding. Amenity filled neighborhood. 5 ceiling fans. New toilets. Hot tub.
Location
State VA
County Caroline
Zoning R1
Rooms
Other Rooms Living Room, Primary Bedroom, Bedroom 2, Bedroom 3, Kitchen
Main Level Bedrooms 3
Interior
Interior Features Breakfast Area, Kitchen - Table Space, Primary Bath(s), Entry Level Bedroom, Crown Moldings, Window Treatments, WhirlPool/HotTub, Floor Plan - Traditional
Hot Water Electric
Heating Heat Pump(s)
Cooling Ceiling Fan(s), Heat Pump(s)
Equipment Washer/Dryer Hookups Only, Dishwasher, Dryer, Dryer - Front Loading, Dual Flush Toilets, Exhaust Fan, Icemaker, Refrigerator, Stove, Washer, Water Heater - High-Efficiency
Fireplace N
Window Features Screens
Appliance Washer/Dryer Hookups Only, Dishwasher, Dryer, Dryer - Front Loading, Dual Flush Toilets, Exhaust Fan, Icemaker, Refrigerator, Stove, Washer, Water Heater - High-Efficiency
Heat Source Electric
Exterior
Exterior Feature Porch(es)
Amenities Available Beach, Club House, Common Grounds, Gated Community, Pier/Dock, Pool - Outdoor, Tennis Courts, Water/Lake Privileges, Lake, Picnic Area
Water Access N
Roof Type Composite
Accessibility Level Entry - Main
Porch Porch(es)
Garage N
Private Pool N
Building
Lot Description Backs to Trees
Story 1
Foundation Crawl Space
Sewer Septic = # of BR
Water Public
Architectural Style Ranch/Rambler
Level or Stories 1
Additional Building Shed Shop
Structure Type Dry Wall
New Construction N
Schools
Elementary Schools Call School Board
Middle Schools Call School Board
High Schools Caroline
School District Caroline County Public Schools
Others
Senior Community No
Tax ID 67A4-1-1542
Ownership Fee Simple
Special Listing Condition Standard
Read Less
Want to know what your home might be worth? Contact us for a FREE valuation!

Our team is ready to help you sell your home for the highest possible price ASAP

Bought with William R Montminy Jr. • Long & Foster Real Estate, Inc.
GET MORE INFORMATION





