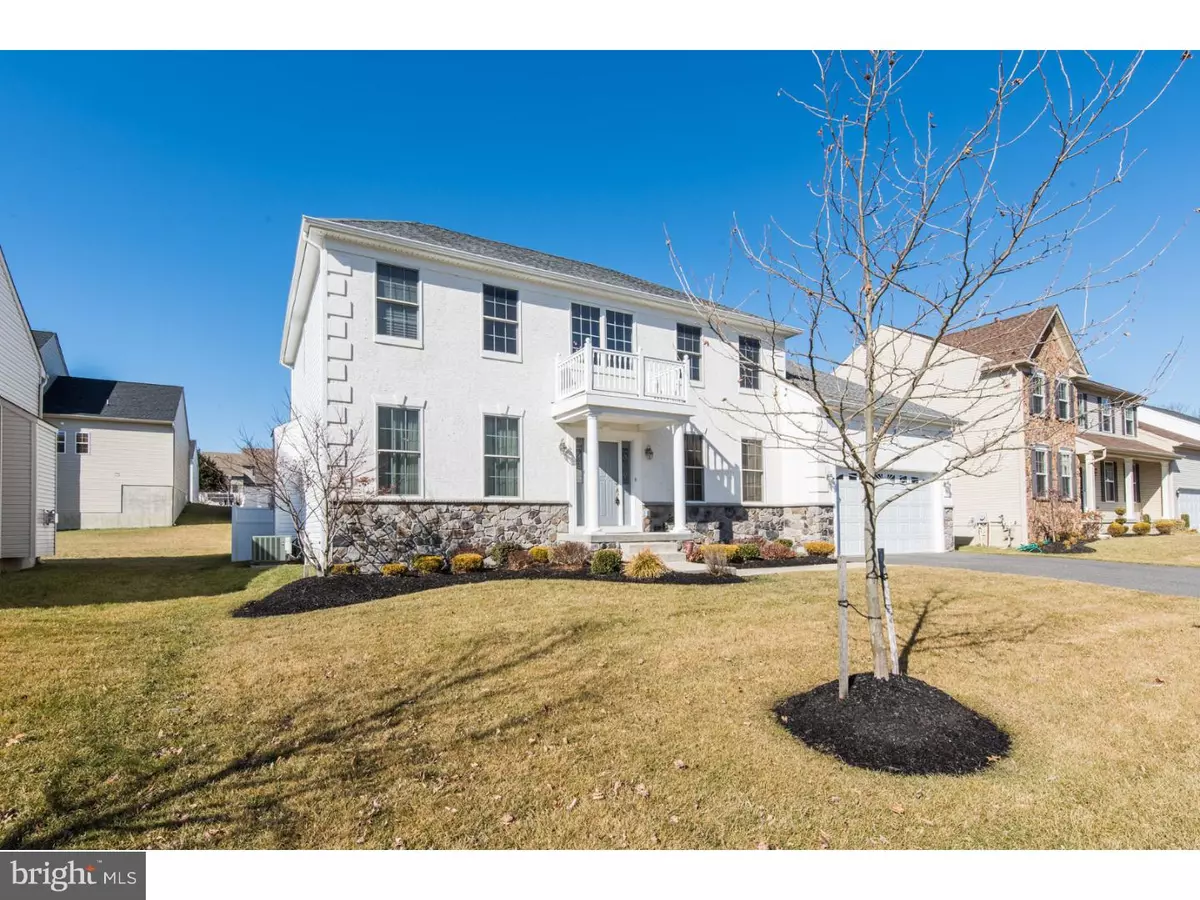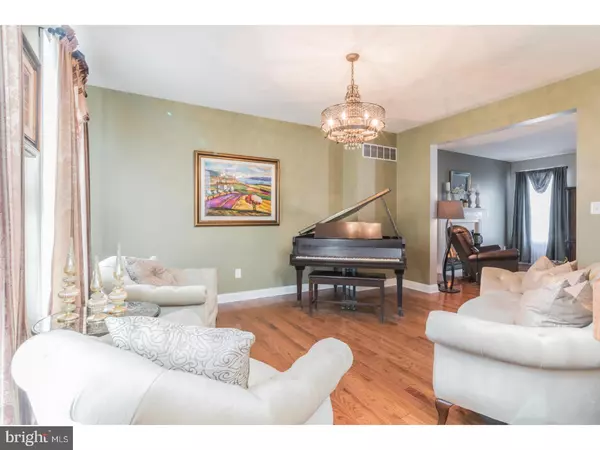$325,000
$339,900
4.4%For more information regarding the value of a property, please contact us for a free consultation.
208 PEONY LN Sewell, NJ 08080
4 Beds
3 Baths
2,495 SqFt
Key Details
Sold Price $325,000
Property Type Single Family Home
Sub Type Detached
Listing Status Sold
Purchase Type For Sale
Square Footage 2,495 sqft
Price per Sqft $130
Subdivision Willow Ridge
MLS Listing ID 1000120166
Sold Date 04/27/18
Style Contemporary
Bedrooms 4
Full Baths 2
Half Baths 1
HOA Fees $36/qua
HOA Y/N Y
Abv Grd Liv Area 2,495
Originating Board TREND
Year Built 2010
Annual Tax Amount $9,033
Tax Year 2017
Lot Size 7,500 Sqft
Acres 0.17
Lot Dimensions 75X100
Property Description
Picture Perfect inside & out! As you enter this immaculately maintained home owned by original owners, you'll appreciate all the fine details and care that it has been given since being built. As you drive through the centrally located neighborhood of Willow Ridge, you'll appreciate the feeling of 'community', all so convenient to wonderful shopping, restaurants, schools, and Routes 55 & 42. Willow Ridge is a distinctive & uniquely designed community of luxury homes and unbeatable value in todays' market. You'll love the spaciousness of the welcoming foyer, formal living & dining rooms, a family room to bring everyone together and a luxury and gourmet kitchen boasting fine wood, ceramic and granite finishes, in addition a generously sized island and upgraded appliances, double ovens and sink. On the first floor, you'll find 9' ceilings, custom moldings and chair rails, custom paint upgraded flooring, and a cozy and picturesque gas-log family room fireplace. Upstairs you'll enjoy a luxury master suite that boasts elegant ceramic tile bath and soaking tub, separate shower and a wonderful yet functional lay out. In addition, enjoy three additional generously sized bedrooms and a hall bath. The foyer offers an Alladdin foyer chandelier lift and elegant hardwood floors, additionally, the home offers Andersen Double Hung Windows, enhanced insulation package, and an upgraded lighting package. Outside you'll enjoy the recently added covered patio- so perfect for spring, summer and fall outings, a custom PVC fenced in yard (with double gate), in-ground sprinkler system in front & side yards, low maintenance exterior, architectural dimensional roof shingles, an upgraded formal front facade, and insulated steel garage doors. A full walk-up basement complete the home. From start to finish, you'll appreciate all that this fantastic home offers. Welcome home!
Location
State NJ
County Gloucester
Area Deptford Twp (20802)
Zoning R6A
Rooms
Other Rooms Living Room, Dining Room, Primary Bedroom, Bedroom 2, Bedroom 3, Kitchen, Family Room, Bedroom 1, Laundry
Basement Full
Interior
Interior Features Primary Bath(s), Kitchen - Island, Ceiling Fan(s), Stall Shower, Kitchen - Eat-In
Hot Water Natural Gas
Heating Gas, Forced Air
Cooling Central A/C
Flooring Wood, Fully Carpeted, Vinyl, Tile/Brick
Fireplaces Number 1
Fireplaces Type Gas/Propane
Equipment Oven - Double, Dishwasher, Disposal
Fireplace Y
Window Features Energy Efficient
Appliance Oven - Double, Dishwasher, Disposal
Heat Source Natural Gas
Laundry Main Floor
Exterior
Exterior Feature Patio(s), Porch(es)
Garage Spaces 5.0
Fence Other
Utilities Available Cable TV
Water Access N
Roof Type Shingle
Accessibility None
Porch Patio(s), Porch(es)
Attached Garage 2
Total Parking Spaces 5
Garage Y
Building
Story 2
Sewer Public Sewer
Water Public
Architectural Style Contemporary
Level or Stories 2
Additional Building Above Grade
Structure Type 9'+ Ceilings
New Construction N
Schools
Middle Schools Monongahela
High Schools Deptford Township
School District Deptford Township Public Schools
Others
HOA Fee Include Common Area Maintenance
Senior Community No
Tax ID 02-00386 09-00012
Ownership Fee Simple
Security Features Security System
Acceptable Financing Conventional
Listing Terms Conventional
Financing Conventional
Read Less
Want to know what your home might be worth? Contact us for a FREE valuation!

Our team is ready to help you sell your home for the highest possible price ASAP

Bought with Dawn Proto • BHHS Fox & Roach-Mullica Hill North

GET MORE INFORMATION





