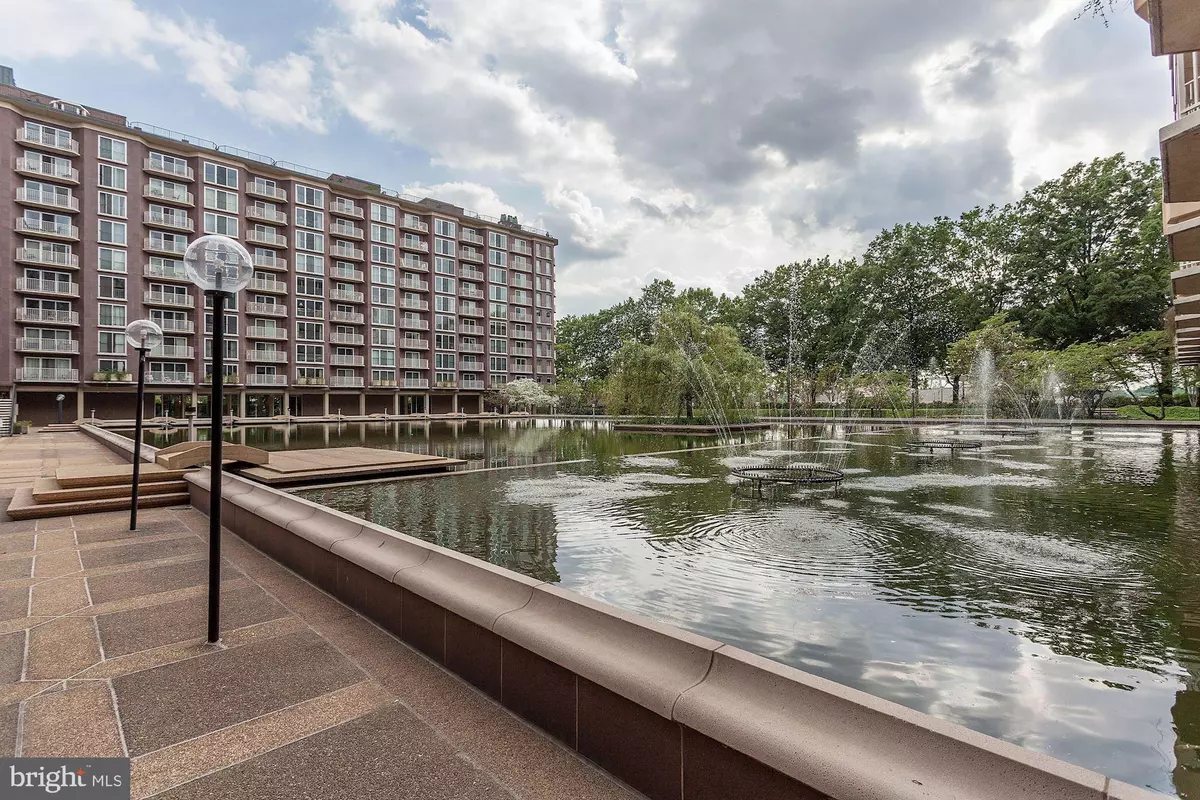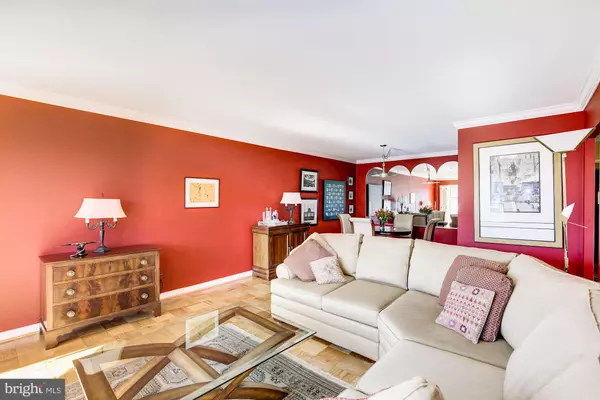$361,000
$359,900
0.3%For more information regarding the value of a property, please contact us for a free consultation.
560 N ST SW #708N Washington, DC 20024
1 Bed
1 Bath
843 SqFt
Key Details
Sold Price $361,000
Property Type Condo
Sub Type Condo/Co-op
Listing Status Sold
Purchase Type For Sale
Square Footage 843 sqft
Price per Sqft $428
Subdivision Rla (Sw)
MLS Listing ID DCDC364880
Sold Date 03/18/19
Style Traditional
Bedrooms 1
Full Baths 1
Condo Fees $1,160/mo
HOA Y/N N
Abv Grd Liv Area 843
Originating Board BRIGHT
Year Built 1966
Annual Tax Amount $705,407
Tax Year 2018
Lot Size 6.274 Acres
Acres 6.27
Property Description
Beautifully-renovated coop in amenity-rich Harbour Square. Stunning kitchen boasts tall cabinets, quartz countertop, SS appliances, glass backsplash. Bathroom has marble-style ceramic tile and large glass shower. Gracious LR/DR area features hardwood flrs, crown molding, custom shutters. Serene BR has custom closets. Enjoy the view of the river from the balcony. Monthly fee breakdown of $1160.22: 980.48 operations, maint. utilities, taxes, cable, internet, + $179.74 underlying mortgage until 10/2021. Parking avail for $155/month. So many amenities: indoor heated pool, 24/7 securit, fitness center, rooftop deck, grills, library. Pets allowed. Steps to Metro. Walk to Nats Park, Wharf.
Location
State DC
County Washington
Zoning R
Rooms
Main Level Bedrooms 1
Interior
Interior Features Built-Ins, Crown Moldings, Dining Area, Floor Plan - Open, Upgraded Countertops, Wood Floors
Heating Central, Forced Air, Summer/Winter Changeover
Cooling Central A/C
Equipment Built-In Microwave, Dishwasher, Disposal, Oven - Self Cleaning
Appliance Built-In Microwave, Dishwasher, Disposal, Oven - Self Cleaning
Heat Source Natural Gas
Laundry Common
Exterior
Amenities Available Common Grounds, Fitness Center, Pool - Indoor, Library, Laundry Facilities, Party Room
Water Access N
View River, Trees/Woods
Accessibility None
Garage N
Building
Story Other
Unit Features Hi-Rise 9+ Floors
Sewer Public Sewer
Water Public
Architectural Style Traditional
Level or Stories Other
Additional Building Above Grade, Below Grade
New Construction N
Schools
Elementary Schools Amidon-Bowen
Middle Schools Jefferson Middle School Academy
High Schools Jackson-Reed
School District District Of Columbia Public Schools
Others
HOA Fee Include Air Conditioning,Cable TV,Common Area Maintenance,Electricity,Ext Bldg Maint,High Speed Internet,Heat,Insurance,Lawn Maintenance,Management,Pool(s),Reserve Funds,Security Gate,Sewer,Snow Removal,Taxes,Trash,Underlying Mortgage,Water,Gas
Senior Community No
Tax ID 0503//0116
Ownership Cooperative
Special Listing Condition Standard
Read Less
Want to know what your home might be worth? Contact us for a FREE valuation!

Our team is ready to help you sell your home for the highest possible price ASAP

Bought with Michael S Webb • RE/MAX Allegiance
GET MORE INFORMATION





