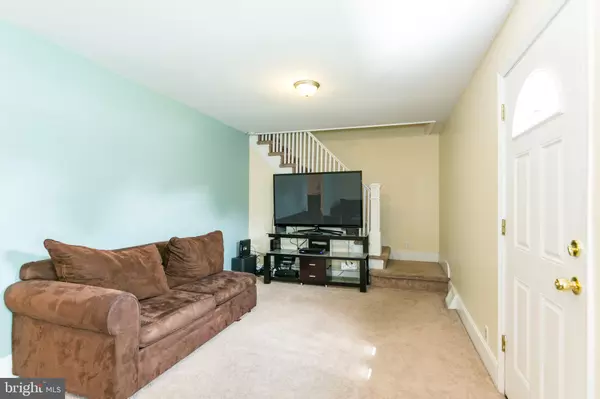$219,500
$219,500
For more information regarding the value of a property, please contact us for a free consultation.
205 CENTRAL AVE Wilmington, DE 19805
3 Beds
2 Baths
2,760 SqFt
Key Details
Sold Price $219,500
Property Type Single Family Home
Sub Type Detached
Listing Status Sold
Purchase Type For Sale
Square Footage 2,760 sqft
Price per Sqft $79
Subdivision Brack-Ex
MLS Listing ID DENC417538
Sold Date 05/28/19
Style Colonial
Bedrooms 3
Full Baths 2
HOA Y/N N
Abv Grd Liv Area 2,300
Originating Board BRIGHT
Year Built 1936
Annual Tax Amount $1,379
Tax Year 2018
Lot Size 6,098 Sqft
Acres 0.14
Lot Dimensions 50.00 x 120.00
Property Description
First Time Home Buyers Delight...Move in Ready. Family living in a Quiet Neighborhood Setting. Freshly Painted with Many Upgrades. Home includes Granite Countertops, & New Kitchen Cabinets 2014, New Baths 2014, Tile Flooring, Upgraded Recessed Lighting, New Exterior Patio & Steps 2017, New Hot Water Heater 2014, New AC 2016, Large Bedrooms, Master Bath in Master Bedroom. Converted Garage off Kitchen for additional Family Space &/or Office/Playroom. Large Front Yard with New Concrete Patio. Neighborhood Park and walking distance to many local retail stores. Conveniently located to Rt 141 / I-95 / DART Bus Line. 1 Year Supreme Home Warranty.
Location
State DE
County New Castle
Area Wilmington (30906)
Zoning NC5
Direction East
Rooms
Other Rooms Living Room, Dining Room, Primary Bedroom, Bedroom 2, Bedroom 3, Kitchen, Den
Basement Full
Interior
Interior Features Attic, Breakfast Area, Carpet, Dining Area, Family Room Off Kitchen, Kitchen - Eat-In, Primary Bath(s), Stall Shower, Upgraded Countertops, Window Treatments
Hot Water Natural Gas
Heating Forced Air
Cooling Central A/C
Flooring Carpet, Ceramic Tile, Concrete
Equipment Built-In Range, Dishwasher, Dryer - Electric, Microwave, Oven - Self Cleaning, Washer, Refrigerator, Water Heater
Furnishings No
Fireplace N
Window Features Replacement,Insulated,Energy Efficient,Double Pane
Appliance Built-In Range, Dishwasher, Dryer - Electric, Microwave, Oven - Self Cleaning, Washer, Refrigerator, Water Heater
Heat Source Natural Gas
Laundry Main Floor
Exterior
Exterior Feature Patio(s)
Garage Spaces 5.0
Utilities Available Cable TV Available
Water Access N
Roof Type Architectural Shingle
Street Surface Black Top
Accessibility None
Porch Patio(s)
Road Frontage City/County
Total Parking Spaces 5
Garage N
Building
Lot Description Front Yard, Rear Yard, SideYard(s)
Story 2
Foundation Block
Sewer Public Sewer
Water Public
Architectural Style Colonial
Level or Stories 2
Additional Building Above Grade, Below Grade
Structure Type Dry Wall,Block Walls,Masonry
New Construction N
Schools
School District Red Clay Consolidated
Others
Senior Community No
Tax ID 07-038.10-315
Ownership Fee Simple
SqFt Source Assessor
Acceptable Financing Conventional, FHA
Listing Terms Conventional, FHA
Financing Conventional,FHA
Special Listing Condition Standard
Read Less
Want to know what your home might be worth? Contact us for a FREE valuation!

Our team is ready to help you sell your home for the highest possible price ASAP

Bought with Johnnie Magobet III • Empower Real Estate, LLC

GET MORE INFORMATION





