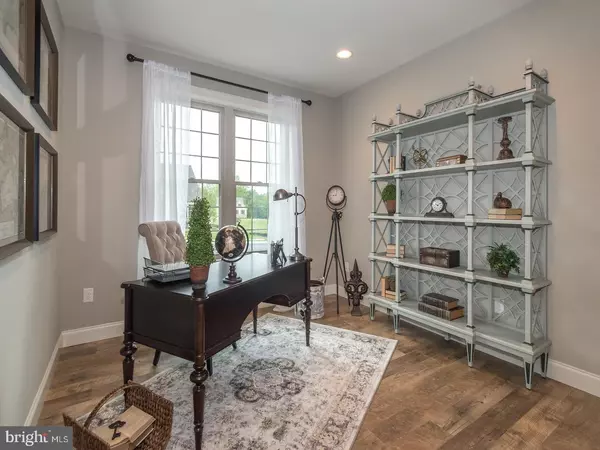$426,640
$437,530
2.5%For more information regarding the value of a property, please contact us for a free consultation.
254 HONEYCROFT BLVD Cochranville, PA 19330
3 Beds
3 Baths
2,105 SqFt
Key Details
Sold Price $426,640
Property Type Single Family Home
Sub Type Detached
Listing Status Sold
Purchase Type For Sale
Square Footage 2,105 sqft
Price per Sqft $202
Subdivision Honeycroft Village
MLS Listing ID PACT478776
Sold Date 01/07/20
Style Traditional
Bedrooms 3
Full Baths 3
HOA Fees $230/mo
HOA Y/N Y
Abv Grd Liv Area 2,105
Originating Board BRIGHT
Year Built 2019
Tax Year 2019
Lot Size 7,916 Sqft
Acres 0.18
Property Description
Quick delivery available in September, this popular and expanded Lexington model is currently under construction. Situated on a premium lot, backing to woods with a walkout basement, this lovely home won t disappoint. The first floor features an open floor plan with a kitchen, dining and living room, master suite with a 2ft bump out, 2nd bedroom with a full bath, walk in pantry, laundry/mudroom and a fantastic sunroom overlooking the tree line. The second floor includes a 3rd bedroom, full bath and loft area, a perfect guest suite, 2nd master or family room. For a list of upgrades included in this home, please contact site agents. Enjoy carefree living with no yard work, a wonderful clubhouse with a fitness room and pool, bocce ball court, a community vegetable garden and maintenance free living at its best. Honeycroft is located close to shopping, medical facilities, Kennett Square and West Chester.Pictures are of the model home. Please visit our sales office Friday thru Sunday from 1-4pm or by appointment.
Location
State PA
County Chester
Area Londonderry Twp (10346)
Zoning RESIDENTIAL
Rooms
Other Rooms Living Room, Dining Room, Primary Bedroom, Bedroom 2, Bedroom 3, Kitchen, Basement, Sun/Florida Room, Laundry, Loft, Bathroom 2, Bathroom 3, Primary Bathroom
Basement Full, Unfinished, Walkout Level
Main Level Bedrooms 2
Interior
Interior Features Kitchen - Eat-In
Hot Water Electric
Heating Forced Air
Cooling Central A/C
Fireplaces Number 1
Fireplaces Type Gas/Propane
Fireplace Y
Heat Source Propane - Leased
Laundry Main Floor
Exterior
Parking Features Garage - Front Entry
Garage Spaces 4.0
Amenities Available Swimming Pool
Water Access N
Accessibility None
Attached Garage 2
Total Parking Spaces 4
Garage Y
Building
Story 2
Sewer Community Septic Tank, Private Septic Tank
Water Public
Architectural Style Traditional
Level or Stories 2
Additional Building Above Grade
New Construction Y
Schools
High Schools Octorara Area
School District Octorara Area
Others
HOA Fee Include Pool(s),Common Area Maintenance,Lawn Maintenance,Snow Removal,Trash
Senior Community Yes
Age Restriction 55
Tax ID 46-2-800
Ownership Fee Simple
SqFt Source Estimated
Acceptable Financing Cash, Conventional, FHA, VA, USDA
Listing Terms Cash, Conventional, FHA, VA, USDA
Financing Cash,Conventional,FHA,VA,USDA
Special Listing Condition Standard
Read Less
Want to know what your home might be worth? Contact us for a FREE valuation!

Our team is ready to help you sell your home for the highest possible price ASAP

Bought with Lisa K. Rowe • Beiler-Campbell Realtors-Avondale

GET MORE INFORMATION





