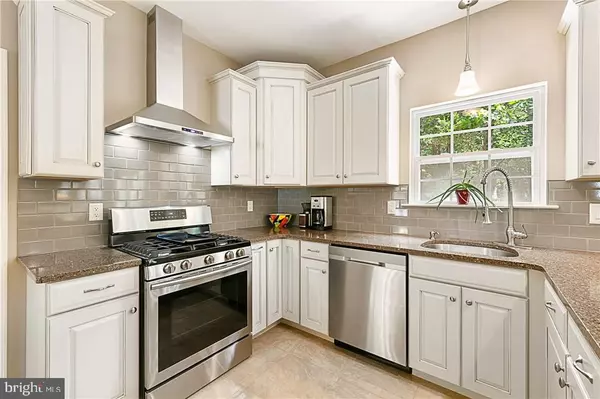$350,000
$359,700
2.7%For more information regarding the value of a property, please contact us for a free consultation.
200 COXS AVE West Creek, NJ 08092
4 Beds
3 Baths
2,835 SqFt
Key Details
Sold Price $350,000
Property Type Single Family Home
Sub Type Detached
Listing Status Sold
Purchase Type For Sale
Square Footage 2,835 sqft
Price per Sqft $123
Subdivision West Creek
MLS Listing ID NJOC141980
Sold Date 01/23/20
Style Colonial
Bedrooms 4
Full Baths 2
Half Baths 1
HOA Y/N N
Abv Grd Liv Area 2,835
Originating Board JSMLS
Year Built 2006
Annual Tax Amount $8,362
Tax Year 2018
Lot Size 0.916 Acres
Acres 0.92
Lot Dimensions 420x95
Property Description
Nestled among the pines in a peaceful setting, this spacious colonial offers a full basement with poured foundation, spacious attic and 2 car garage. Melt the stress away from your daily grind in the hustle and bustle as you enter your home or connect with nature on your patio. Enjoy the renovated interior which boasts a beautifully updated kitchen with gorgeous porcelain tile and Quartz countertops. Open family room/kitchen space and a formal living room and dining room with a large mudroom off the garage. The master suite offers a walk in closet and full bathroom with a soaking tub, double sink and stall shower. Short drive to the Garden State Parkway for commuters, and 15 Minutes to the beautiful beaches of LBI. This home is centrally located and only 1.5 hrs to Philadelphia, 1.5/2hrs to NYC, 30 minutes to Atlantic City. With Bass River State Forest nearby, there are kayaking/canoeing adventures awaiting.
Location
State NJ
County Ocean
Area Eagleswood Twp (21509)
Zoning R-1
Rooms
Basement Full
Interior
Interior Features Attic, Breakfast Area, Floor Plan - Open, Pantry, Primary Bath(s), Soaking Tub, Stall Shower, Walk-in Closet(s)
Heating Forced Air
Cooling Central A/C
Flooring Ceramic Tile, Other, Tile/Brick, Fully Carpeted, Wood
Equipment Dishwasher, Oven/Range - Gas, Stove
Furnishings No
Fireplace N
Appliance Dishwasher, Oven/Range - Gas, Stove
Heat Source Natural Gas
Exterior
Exterior Feature Patio(s)
Parking Features Covered Parking, Garage Door Opener, Garage - Front Entry, Built In, Inside Access
Garage Spaces 2.0
Water Access N
View Trees/Woods
Roof Type Shingle
Accessibility None
Porch Patio(s)
Attached Garage 2
Total Parking Spaces 2
Garage Y
Building
Lot Description Irregular
Story 2
Sewer Community Septic Tank, Private Septic Tank
Water Well
Architectural Style Colonial
Level or Stories 2
Additional Building Above Grade
Structure Type 2 Story Ceilings
New Construction N
Schools
School District Pinelands Regional Schools
Others
Senior Community No
Tax ID 09-00036-0000-00007
Ownership Fee Simple
SqFt Source Estimated
Special Listing Condition Standard
Read Less
Want to know what your home might be worth? Contact us for a FREE valuation!

Our team is ready to help you sell your home for the highest possible price ASAP

Bought with Jessica K DiFrancia • Keller Williams Atlantic Shore
GET MORE INFORMATION





