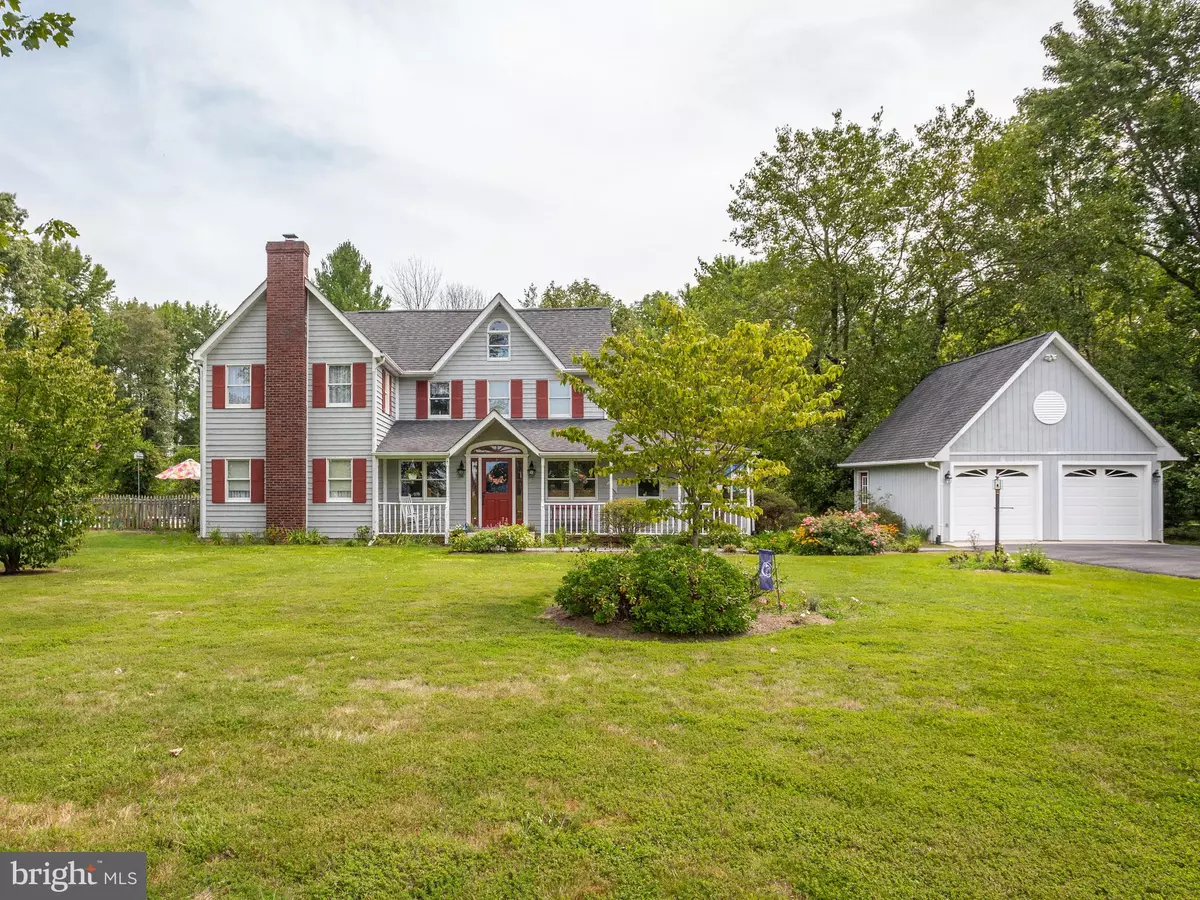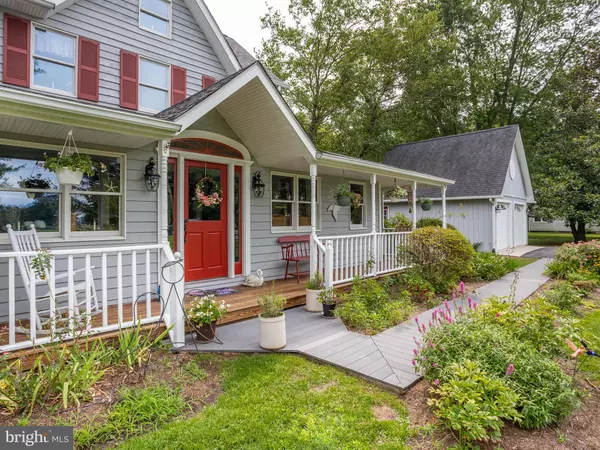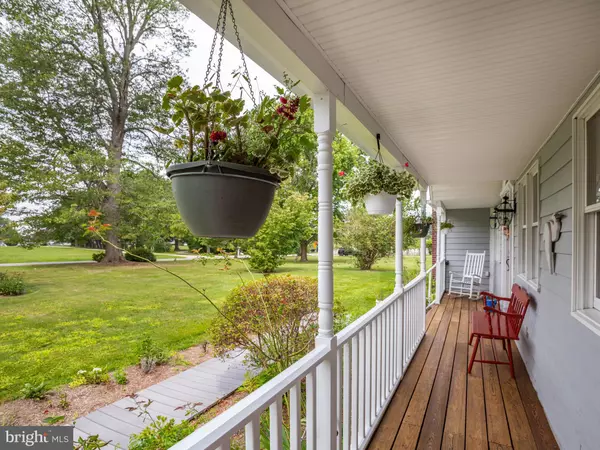$550,000
$585,000
6.0%For more information regarding the value of a property, please contact us for a free consultation.
6551 SHADY SIDE RD Shady Side, MD 20764
4 Beds
3 Baths
2,806 SqFt
Key Details
Sold Price $550,000
Property Type Single Family Home
Sub Type Detached
Listing Status Sold
Purchase Type For Sale
Square Footage 2,806 sqft
Price per Sqft $196
Subdivision Shady Side
MLS Listing ID MDAA100217
Sold Date 03/10/20
Style Colonial
Bedrooms 4
Full Baths 2
Half Baths 1
HOA Y/N N
Abv Grd Liv Area 2,806
Originating Board BRIGHT
Year Built 1904
Annual Tax Amount $4,485
Tax Year 2018
Lot Size 1.190 Acres
Acres 1.19
Property Sub-Type Detached
Property Description
Old World Charm! This 4 bedroom, 2.5 bath Colonial Farm Style home is beautifully appointed throughout. Wrap around front porch. Enter in to the large living room with hardwood floors and brick fireplace. Main level office. Porch leads to a mud porch off of the detached 2-car garage. Cook kitchen with gas cook top, breakfast bar and eating area. A vaulted ceiling enhances the open bright feel of the sunroom with walls of windows. The main level master suite offers a private bath and leads to a deck. 3 upper level bedrooms and one full bath are on the second level. A walk-up attic adds extra storage. A fenced inground pool will provide hours of summer fun! Situated on over 1 acre of privacy.
Location
State MD
County Anne Arundel
Zoning R2
Rooms
Other Rooms Living Room, Dining Room, Primary Bedroom, Bedroom 2, Bedroom 3, Bedroom 4, Kitchen, Sun/Florida Room, Laundry, Mud Room, Office, Attic, Primary Bathroom
Main Level Bedrooms 1
Interior
Interior Features Attic, Breakfast Area, Built-Ins, Carpet, Ceiling Fan(s), Chair Railings, Combination Kitchen/Dining, Crown Moldings, Dining Area, Entry Level Bedroom, Family Room Off Kitchen, Floor Plan - Traditional, Kitchen - Eat-In, Primary Bath(s), Recessed Lighting, Wainscotting, Wood Floors
Hot Water Electric
Heating Forced Air
Cooling Central A/C, Ceiling Fan(s)
Flooring Carpet, Hardwood, Vinyl, Ceramic Tile
Fireplaces Number 1
Equipment Stainless Steel Appliances, Built-In Microwave, Disposal, Dishwasher, Refrigerator, Stove, Washer, Dryer
Appliance Stainless Steel Appliances, Built-In Microwave, Disposal, Dishwasher, Refrigerator, Stove, Washer, Dryer
Heat Source Oil
Laundry Main Floor
Exterior
Exterior Feature Deck(s), Porch(es), Wrap Around
Parking Features Garage - Front Entry
Garage Spaces 2.0
Pool Fenced, In Ground, Vinyl
Water Access N
Accessibility None
Porch Deck(s), Porch(es), Wrap Around
Total Parking Spaces 2
Garage Y
Building
Story 3+
Sewer Public Sewer
Water Well
Architectural Style Colonial
Level or Stories 3+
Additional Building Above Grade, Below Grade
Structure Type Vaulted Ceilings
New Construction N
Schools
Elementary Schools Call School Board
Middle Schools Call School Board
High Schools Call School Board
School District Anne Arundel County Public Schools
Others
Senior Community No
Tax ID 020700000348015
Ownership Fee Simple
SqFt Source Assessor
Special Listing Condition Standard
Read Less
Want to know what your home might be worth? Contact us for a FREE valuation!

Our team is ready to help you sell your home for the highest possible price ASAP

Bought with Robert J Wiley • Keller Williams Metropolitan
GET MORE INFORMATION





