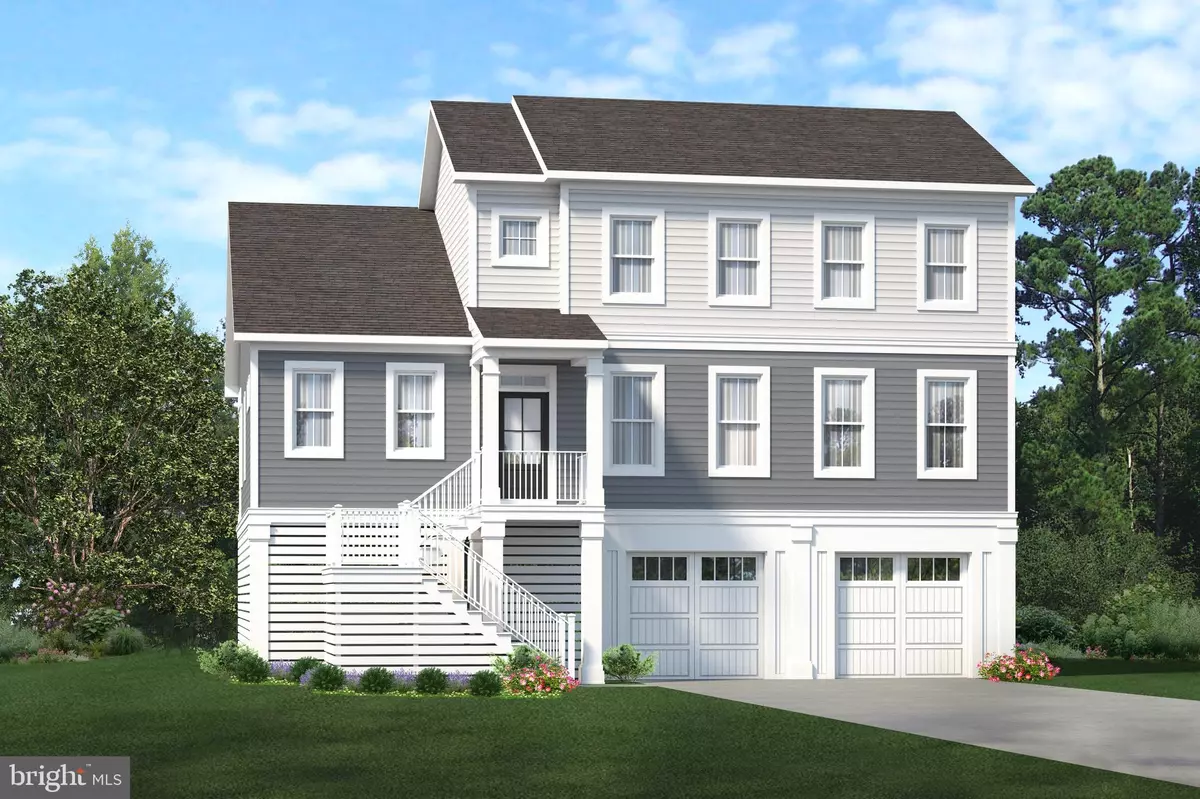$700,385
$559,900
25.1%For more information regarding the value of a property, please contact us for a free consultation.
1 LARCHMONT CT Ocean View, DE 19970
4 Beds
4 Baths
2,690 SqFt
Key Details
Sold Price $700,385
Property Type Single Family Home
Sub Type Detached
Listing Status Sold
Purchase Type For Sale
Square Footage 2,690 sqft
Price per Sqft $260
Subdivision None Available
MLS Listing ID DESU144646
Sold Date 04/29/20
Style Coastal
Bedrooms 4
Full Baths 3
Half Baths 1
HOA Fees $199/mo
HOA Y/N Y
Abv Grd Liv Area 2,690
Originating Board BRIGHT
Year Built 2020
Annual Tax Amount $112
Tax Year 2019
Lot Size 6,876 Sqft
Acres 0.16
Lot Dimensions 90.00 x 159.00
Property Description
Welcome to Tidal Walk in Ocean View where there will be 50 homes when completed. Only 1.5 miles to the beach and shopping areas,this stunning coastal home features a main level owners suite on one side of the home separate from the entertainment areas. Two additional bedrooms on the same level also with separate quarters from the main entertainment areas. The second floor includes a 4th bedroom , full bath and a loft area which could be used as a second family room. There is upgraded option to create the second floor into more bedrooms and baths - adding this home to have a total of 6 bedrooms and 4 baths. This home has an optional 3 level Elevator. There is ample storage space underneath the home and garages.
Location
State DE
County Sussex
Area Baltimore Hundred (31001)
Zoning RES
Rooms
Main Level Bedrooms 3
Interior
Heating Forced Air, Heat Pump(s)
Cooling Central A/C
Flooring Hardwood, Ceramic Tile, Carpet
Equipment Dishwasher, Microwave, Oven/Range - Electric, Refrigerator, Stainless Steel Appliances, Water Heater, Water Heater - High-Efficiency, Disposal
Appliance Dishwasher, Microwave, Oven/Range - Electric, Refrigerator, Stainless Steel Appliances, Water Heater, Water Heater - High-Efficiency, Disposal
Heat Source Electric
Laundry Main Floor
Exterior
Parking Features Garage - Front Entry, Basement Garage, Additional Storage Area, Inside Access, Oversized
Garage Spaces 2.0
Water Access N
Roof Type Architectural Shingle
Accessibility None
Attached Garage 2
Total Parking Spaces 2
Garage Y
Building
Story 2
Foundation Pilings
Sewer Public Sewer
Water Public
Architectural Style Coastal
Level or Stories 2
Additional Building Above Grade, Below Grade
Structure Type 9'+ Ceilings
New Construction Y
Schools
Elementary Schools Lord Baltimore
Middle Schools Selbyville
High Schools Indian River
School District Indian River
Others
HOA Fee Include Common Area Maintenance,Lawn Maintenance,Pool(s),Trash
Senior Community No
Tax ID 134-17.00-1144.00
Ownership Fee Simple
SqFt Source Estimated
Special Listing Condition Standard
Read Less
Want to know what your home might be worth? Contact us for a FREE valuation!

Our team is ready to help you sell your home for the highest possible price ASAP

Bought with Non Member • Non Subscribing Office

GET MORE INFORMATION


