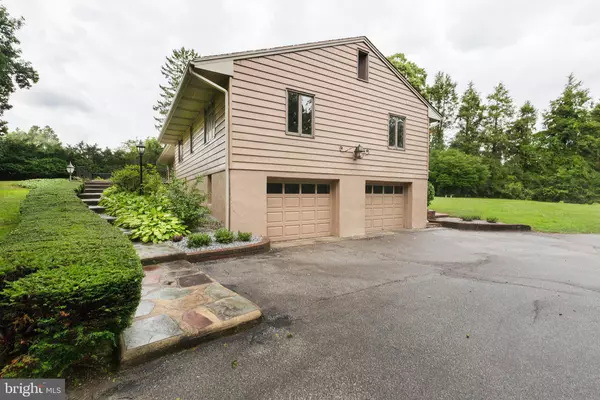$289,500
$280,000
3.4%For more information regarding the value of a property, please contact us for a free consultation.
1176 ROUTE 45 Pilesgrove, NJ 08098
4 Beds
4 Baths
2,150 SqFt
Key Details
Sold Price $289,500
Property Type Single Family Home
Sub Type Detached
Listing Status Sold
Purchase Type For Sale
Square Footage 2,150 sqft
Price per Sqft $134
Subdivision None Available
MLS Listing ID NJSA135076
Sold Date 06/22/20
Style Traditional
Bedrooms 4
Full Baths 2
Half Baths 2
HOA Y/N N
Abv Grd Liv Area 2,150
Originating Board BRIGHT
Year Built 1957
Annual Tax Amount $8,563
Tax Year 2019
Lot Size 2.320 Acres
Acres 2.32
Lot Dimensions 0.00 x 0.00
Property Description
Looking for a private property surrounded by nature, yet still close to civilization? Here's your home! Home comes with a BRAND NEW SEPTIC SYSTEM! This spacious ranch home sits on a 2.32 acre, incredibly private high and dry summit that overlooks wooded surroundings and a beautiful ravine with a stream. When you are outside of this home Nature's music sings to you, birds, bullfrogs and the babbling of the stream, creating the most relaxing sounds. Sitting on its own hillside, and surrounded by gorgeous, huge mature trees that are rooted in the ravine below, you feel like you are on a mountain vacation, every day. Unique slate and concrete paths and stairways lead to different spots of beauty on the property. Follow a path and be in awe of the natural beauty it leads you to. Inside this amazing property, you will find beautiful views out of every window. Interior features include tongue in groove hardwood flooring throughout the foyer, family room, dining room, hallway, powder room, and bedrooms. (In some areas the hardwood is underneath the carpeting, but it is there!) The family room has a huge picture window with window benches made from mahogany wood that looks out into the beautiful yard. The dining room has built-in China cabinets that open into the kitchen for ease of use. The master bedroom has a gorgeous view out the surrounding windows and an attached bath with a soaking tub. The three other bedrooms are spacious with built-in dressers and lighted closets. Downstairs the partially finished basement adds additional living space without the hefty tax bill! There is an oversized two-car attached garage and workshop, laundry area and additional powder room! Full sizes stairs go to the walk-up attic for plenty of storage space for all of your seasonal decorations and other storable items. Close to shopping at only six minutes to Downtown Mullica Hill and about 4 minutes to Downtown Woodstown, so you feel far away while being close to it all. Additional one-acre adjacent lot is also available for purchase which gives you even more privacy. You must see this home to appreciate its beauty!
Location
State NJ
County Salem
Area Pilesgrove Twp (21710)
Zoning RESIDENTIAL
Rooms
Other Rooms Dining Room, Primary Bedroom, Bedroom 2, Bedroom 3, Bedroom 4, Kitchen, Family Room, Basement
Basement Fully Finished
Main Level Bedrooms 4
Interior
Interior Features Kitchen - Eat-In
Heating Heat Pump - Electric BackUp
Cooling Central A/C
Heat Source Electric
Laundry Basement
Exterior
Parking Features Inside Access
Garage Spaces 2.0
Water Access N
Accessibility None
Attached Garage 2
Total Parking Spaces 2
Garage Y
Building
Lot Description Backs to Trees, Stream/Creek, Trees/Wooded
Story 2
Sewer On Site Septic
Water Well
Architectural Style Traditional
Level or Stories 2
Additional Building Above Grade, Below Grade
New Construction N
Schools
High Schools Woodstown H.S.
School District Woodstown-Pilesgrove Regi Schools
Others
Senior Community No
Tax ID 10-00012-00004 01
Ownership Fee Simple
SqFt Source Assessor
Acceptable Financing VA
Listing Terms VA
Financing VA
Special Listing Condition Standard
Read Less
Want to know what your home might be worth? Contact us for a FREE valuation!

Our team is ready to help you sell your home for the highest possible price ASAP

Bought with Terry L Wister • Keller Williams Realty - Washington Township

GET MORE INFORMATION





