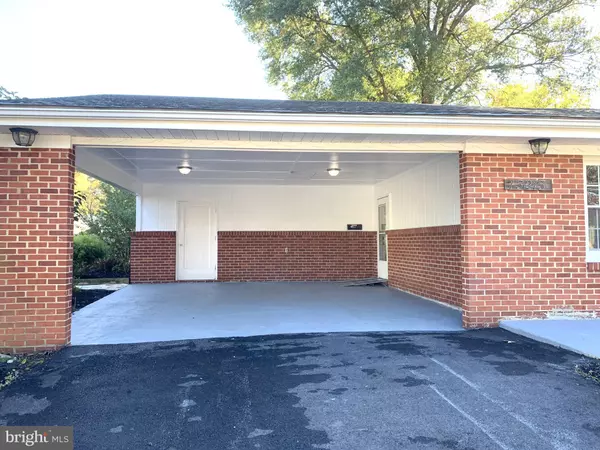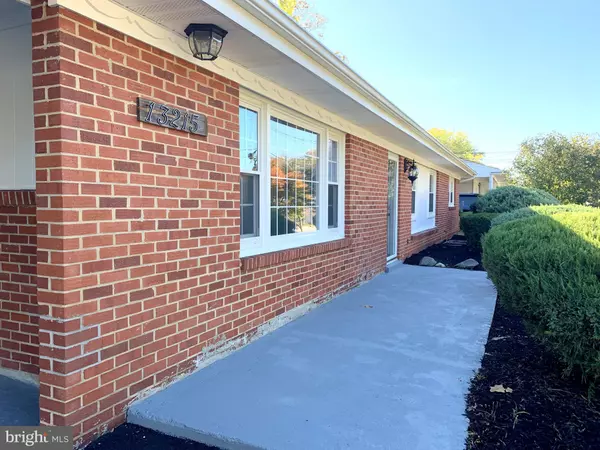$388,800
$388,800
For more information regarding the value of a property, please contact us for a free consultation.
13215 10TH ST Bowie, MD 20715
4 Beds
2 Baths
2,280 SqFt
Key Details
Sold Price $388,800
Property Type Single Family Home
Sub Type Detached
Listing Status Sold
Purchase Type For Sale
Square Footage 2,280 sqft
Price per Sqft $170
Subdivision None Available
MLS Listing ID MDPG548198
Sold Date 01/15/20
Style Ranch/Rambler
Bedrooms 4
Full Baths 2
HOA Y/N N
Abv Grd Liv Area 2,280
Originating Board BRIGHT
Year Built 1963
Annual Tax Amount $5,245
Tax Year 2019
Lot Size 0.402 Acres
Acres 0.4
Property Description
Buy it Now and Move in for the Holidays! One of the largest one level homes in the area! Price below tax assessment. Newly renovated, Cozy and quaint. 4 bedrooms, 2 full baths baths with new HVAC, appliances, bathrooms and more. Dual driveways and oversized carport for all your parking needs. Separate dinning room, family room and living room. Large sunroom leads to back yard. Beautiful garden-like front yard. Large, spacious backyard for kids and pets to play in or grilling and entertaining plenty of guests. . Walk to Community park w/ play ground, tennis & basketball court. Great school system and friendly community environment. Metro Bus Stop ,MARC train and Bowie State University nearby.
Location
State MD
County Prince Georges
Zoning R55
Rooms
Main Level Bedrooms 4
Interior
Interior Features Entry Level Bedroom, Floor Plan - Open, Kitchen - Gourmet, Formal/Separate Dining Room, Primary Bath(s), Recessed Lighting
Hot Water Electric
Heating Central, Forced Air, Heat Pump(s)
Cooling Central A/C
Fireplaces Number 1
Fireplaces Type Insert
Equipment Built-In Microwave, Dishwasher, Disposal, Dryer - Electric, Exhaust Fan, Icemaker, Refrigerator, Stainless Steel Appliances, Oven/Range - Electric, Washer, Water Heater
Fireplace Y
Appliance Built-In Microwave, Dishwasher, Disposal, Dryer - Electric, Exhaust Fan, Icemaker, Refrigerator, Stainless Steel Appliances, Oven/Range - Electric, Washer, Water Heater
Heat Source Electric
Exterior
Garage Spaces 5.0
Water Access N
View Garden/Lawn
Roof Type Asphalt,Shingle
Accessibility 32\"+ wide Doors
Total Parking Spaces 5
Garage N
Building
Lot Description Landscaping
Story 1
Sewer Public Sewer
Water Public
Architectural Style Ranch/Rambler
Level or Stories 1
Additional Building Above Grade, Below Grade
New Construction N
Schools
School District Prince George'S County Public Schools
Others
Senior Community No
Tax ID 17141651157
Ownership Fee Simple
SqFt Source Assessor
Acceptable Financing Conventional, Cash, FHA, VA
Listing Terms Conventional, Cash, FHA, VA
Financing Conventional,Cash,FHA,VA
Special Listing Condition Standard
Read Less
Want to know what your home might be worth? Contact us for a FREE valuation!

Our team is ready to help you sell your home for the highest possible price ASAP

Bought with Karen King de Leon • Fairfax Realty Elite

GET MORE INFORMATION





