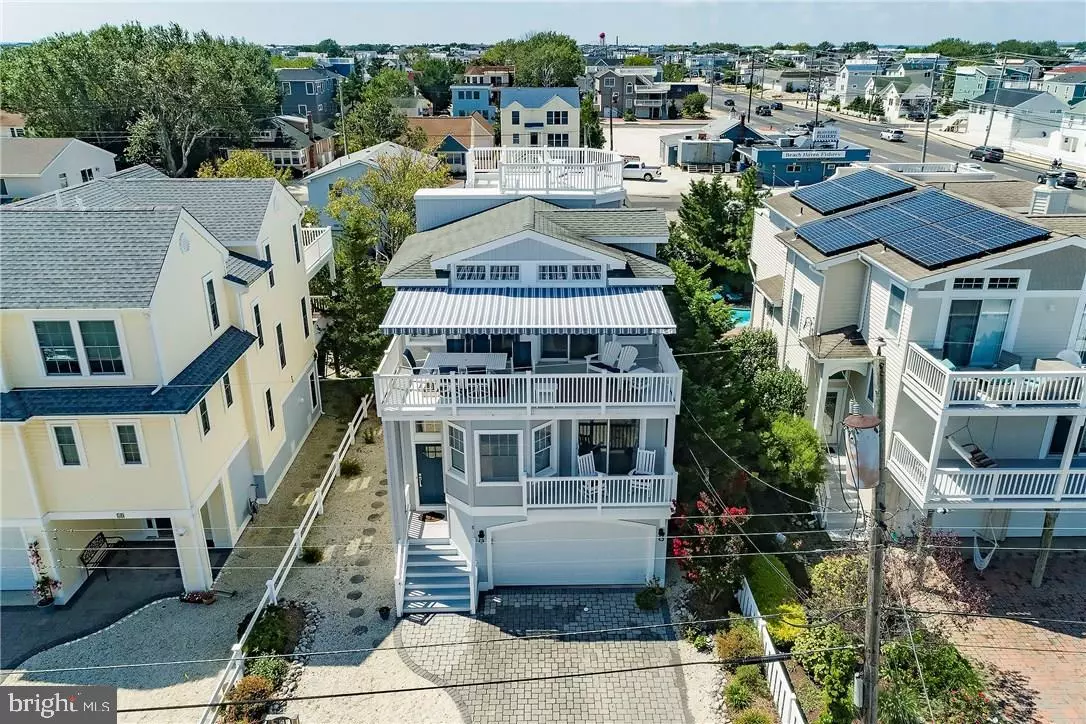$1,099,000
$1,099,000
For more information regarding the value of a property, please contact us for a free consultation.
8 23RD ST Long Beach Township, NJ 08008
4 Beds
4 Baths
2,326 SqFt
Key Details
Sold Price $1,099,000
Property Type Single Family Home
Sub Type Detached
Listing Status Sold
Purchase Type For Sale
Square Footage 2,326 sqft
Price per Sqft $472
Subdivision Spray Beach
MLS Listing ID NJOC386842
Sold Date 05/29/20
Style Contemporary
Bedrooms 4
Full Baths 3
Half Baths 1
HOA Y/N N
Abv Grd Liv Area 2,326
Originating Board JSMLS
Year Built 2002
Annual Tax Amount $8,197
Tax Year 2018
Lot Size 4,000 Sqft
Acres 0.09
Lot Dimensions 40x100
Property Description
8 E 23rd Street in Spray Beach is the essence of beach living on LBI. This pristine Island retreat is nestled in the heart of Spray Beach and just 3 homes from the Spray Beach Yacht Club. With a south facing lot and perfectly placed windows, light and sun soak every inch of this home inside and out. There are 4 generous sized bedrooms including 2 suites, 3.5 baths and a reverse living floorplan with ample decks to enjoy. The main living level on the top floor is wide open and allows you gather with family and friends. You can recap the day's events at the island in the kitchen or sitting at the table in the large dining room. The deck off the main living room spans the entire length of the house and can be completely covered by a retractable awning. This space allows you to enjoy all the sailing action happening on the bay right from the comfort of your own front deck. If you are looking to see a glorious LBI sunset or 4th of July fireworks, then the roof deck is your spot! Perched high atop the home, the roof deck gives you a full 360 degree breathtaking view of the south end of the Island. It's been a family home and never a rental, but this home will command $6500 per week in season. This should be on your list of homes to see today.
Location
State NJ
County Ocean
Area Long Beach Twp (21518)
Zoning SINGLE
Rooms
Main Level Bedrooms 4
Interior
Interior Features Window Treatments, Ceiling Fan(s), Kitchen - Island, Floor Plan - Open, Recessed Lighting, Primary Bath(s)
Hot Water Natural Gas
Heating Forced Air
Cooling Central A/C
Flooring Ceramic Tile, Fully Carpeted
Fireplaces Number 1
Fireplaces Type Double Sided, Gas/Propane
Equipment Dishwasher, Disposal, Dryer, Oven/Range - Gas, Built-In Microwave, Refrigerator, Oven - Self Cleaning, Washer
Furnishings No
Fireplace Y
Window Features Double Hung
Appliance Dishwasher, Disposal, Dryer, Oven/Range - Gas, Built-In Microwave, Refrigerator, Oven - Self Cleaning, Washer
Heat Source Natural Gas
Exterior
Exterior Feature Deck(s)
Parking Features Garage Door Opener
Garage Spaces 2.0
Water Access N
View Water, Bay
Roof Type Shingle
Accessibility None
Porch Deck(s)
Attached Garage 2
Total Parking Spaces 2
Garage Y
Building
Lot Description Level
Story 2
Foundation Pilings
Sewer Public Sewer
Water Public
Architectural Style Contemporary
Level or Stories 2
Additional Building Above Grade
New Construction N
Schools
School District Southern Regional Schools
Others
Senior Community No
Tax ID 18-00005-10-00015
Ownership Fee Simple
SqFt Source Assessor
Acceptable Financing Conventional
Listing Terms Conventional
Financing Conventional
Special Listing Condition Standard
Read Less
Want to know what your home might be worth? Contact us for a FREE valuation!

Our team is ready to help you sell your home for the highest possible price ASAP

Bought with Mark Reynolds • G. Anderson Agency

GET MORE INFORMATION





