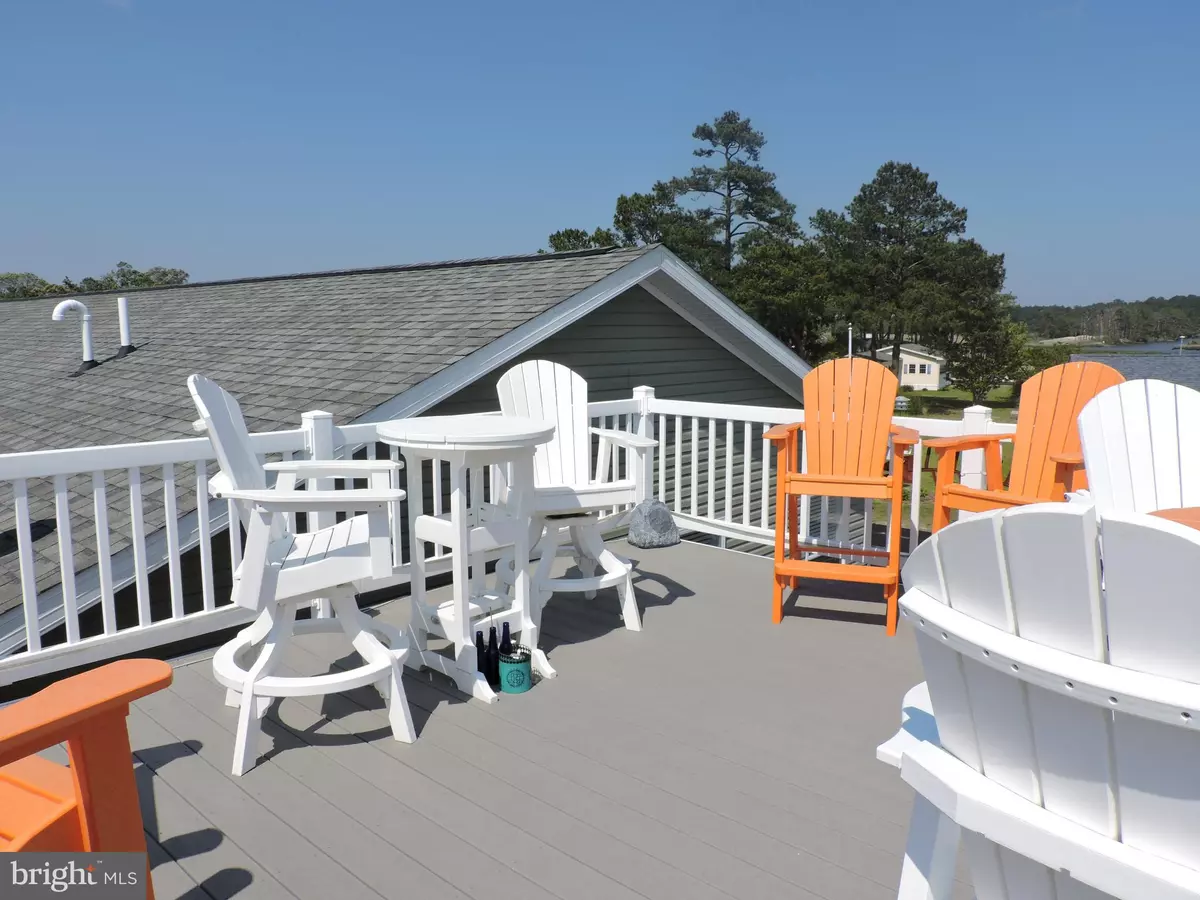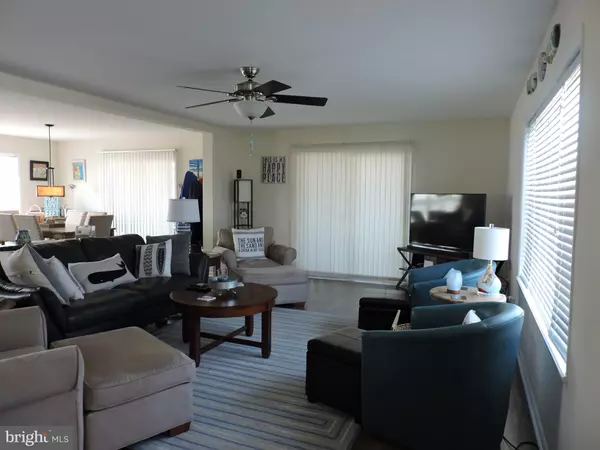$235,000
$259,900
9.6%For more information regarding the value of a property, please contact us for a free consultation.
34704 SLOOP AVE #E-1 Long Neck, DE 19966
4 Beds
3 Baths
2,280 SqFt
Key Details
Sold Price $235,000
Property Type Manufactured Home
Sub Type Manufactured
Listing Status Sold
Purchase Type For Sale
Square Footage 2,280 sqft
Price per Sqft $103
Subdivision Potnets Bayside
MLS Listing ID DESU147328
Sold Date 02/22/20
Style Ranch/Rambler
Bedrooms 4
Full Baths 3
HOA Y/N N
Abv Grd Liv Area 2,280
Originating Board BRIGHT
Land Lease Amount 1362.0
Land Lease Frequency Monthly
Year Built 2014
Annual Tax Amount $580
Tax Year 2018
Lot Dimensions 0.00 x 0.00
Property Description
Exceptional Waterfront Home! Enjoy sunset views from your upper level deck. This is a designer home with custom cabinets, counter tops. There is laminate flooring throughout the home. Perfect for entertaining with an open floor plan and a screened in porch. Also plenty of room for family and guests. This home offers 4 bedrooms and 3 baths. (One bedroom is a Jr. Suite) This home is situated on a corner lot and provides water views from most of the rooms.
Location
State DE
County Sussex
Area Indian River Hundred (31008)
Zoning 2013
Rooms
Main Level Bedrooms 4
Interior
Interior Features Dining Area, Floor Plan - Open, Kitchen - Island, Primary Bath(s), Upgraded Countertops, Walk-in Closet(s), Window Treatments, Wood Floors
Hot Water Electric
Heating Forced Air
Cooling Central A/C
Flooring Laminated
Equipment Built-In Microwave, Dishwasher
Furnishings No
Fireplace N
Window Features Energy Efficient
Appliance Built-In Microwave, Dishwasher
Heat Source Propane - Leased
Laundry Main Floor
Exterior
Amenities Available Beach, Boat Ramp, Bike Trail, Community Center, Common Grounds, Jog/Walk Path, Lake, Picnic Area, Pier/Dock, Pool - Outdoor, Security, Shuffleboard, Swimming Pool, Tot Lots/Playground, Volleyball Courts
Water Access N
View Bay
Roof Type Architectural Shingle
Street Surface Black Top
Accessibility 2+ Access Exits, 36\"+ wide Halls
Road Frontage Private
Garage N
Building
Story 1
Foundation Block
Sewer Public Sewer
Water Public
Architectural Style Ranch/Rambler
Level or Stories 1
Additional Building Above Grade, Below Grade
Structure Type 9'+ Ceilings,Dry Wall
New Construction N
Schools
School District Indian River
Others
Pets Allowed Y
Senior Community No
Tax ID 234-30.00-3.00-54853
Ownership Land Lease
SqFt Source Estimated
Acceptable Financing Cash, Other
Horse Property N
Listing Terms Cash, Other
Financing Cash,Other
Special Listing Condition Standard
Pets Allowed No Pet Restrictions
Read Less
Want to know what your home might be worth? Contact us for a FREE valuation!

Our team is ready to help you sell your home for the highest possible price ASAP

Bought with DIANE LAFFERTY • BAYWOOD HOMES LLC

GET MORE INFORMATION





