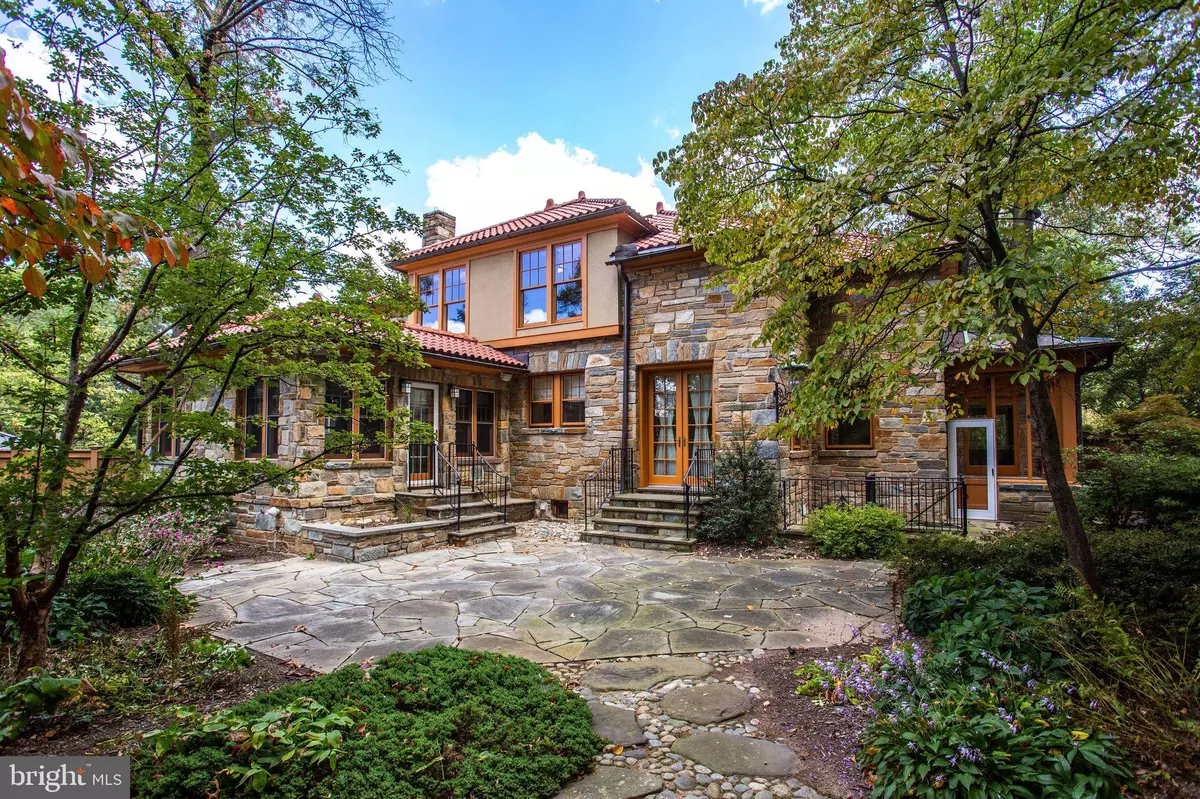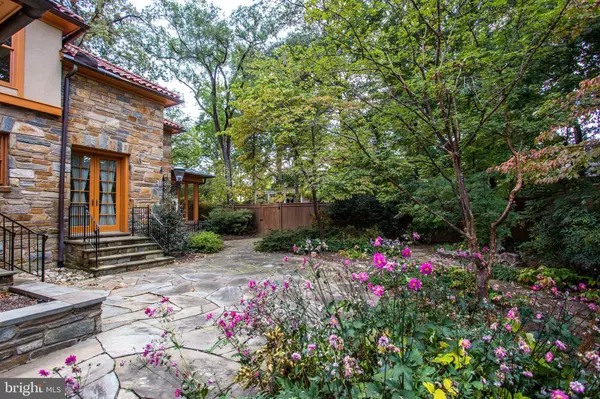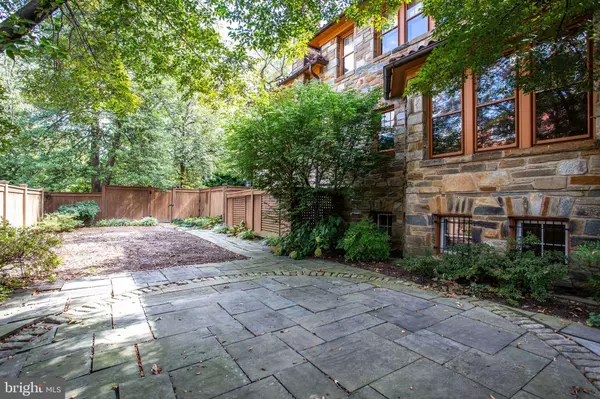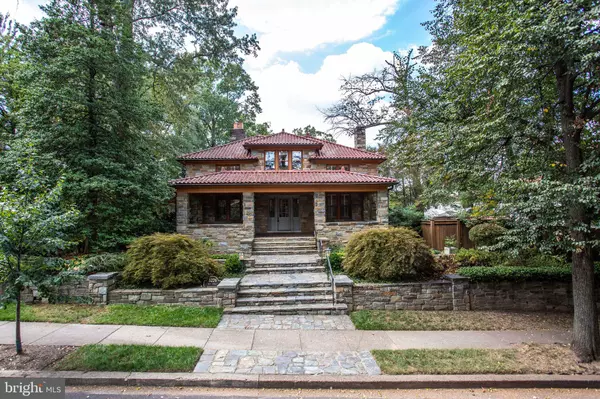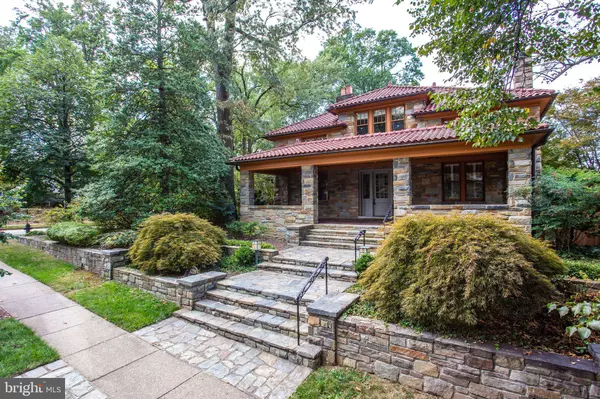$2,495,000
$2,495,000
For more information regarding the value of a property, please contact us for a free consultation.
5226 39TH ST NW Washington, DC 20015
6 Beds
6 Baths
9,101 SqFt
Key Details
Sold Price $2,495,000
Property Type Single Family Home
Sub Type Detached
Listing Status Sold
Purchase Type For Sale
Square Footage 9,101 sqft
Price per Sqft $274
Subdivision Chevy Chase
MLS Listing ID DCDC443230
Sold Date 04/20/20
Style Other
Bedrooms 6
Full Baths 5
Half Baths 1
HOA Y/N N
Abv Grd Liv Area 6,319
Originating Board BRIGHT
Year Built 1929
Annual Tax Amount $21,245
Tax Year 2019
Lot Size 0.284 Acres
Acres 0.28
Property Description
Recently featured as Washington Post "Home of the Week." this stunning home offers expansive living spaces with gleaming hardwood floors and tons of natural light. The main level features a gourmet kitchen, breakfast room, private office, library and open entertaining spaces including a formal dining room, music room, living room, and sunroom. The second level offers 5 bedrooms plus den or office. The lower level boasts a complete in-law suite with kitchen, bedroom, full bath, living room, and separate outside entrance. Enjoy outdoor living with a covered front porch, solarium, and a fully fenced private yard large enough to accommodate a pool.
Location
State DC
County Washington
Zoning RESIDENTIAL
Rooms
Basement Fully Finished, Walkout Level, Outside Entrance, Connecting Stairway
Main Level Bedrooms 1
Interior
Interior Features Window Treatments, 2nd Kitchen, Built-Ins, Chair Railings, Crown Moldings, Family Room Off Kitchen, Floor Plan - Open, Floor Plan - Traditional, Formal/Separate Dining Room, Kitchen - Eat-In, Kitchen - Gourmet, Recessed Lighting, Walk-in Closet(s), Wood Floors
Hot Water Natural Gas
Heating Forced Air
Cooling Central A/C
Flooring Wood, Stone, Ceramic Tile
Fireplaces Number 2
Fireplaces Type Mantel(s)
Equipment Oven/Range - Gas, Range Hood, Microwave, Refrigerator, Dishwasher, Disposal, Washer, Dryer
Fireplace Y
Appliance Oven/Range - Gas, Range Hood, Microwave, Refrigerator, Dishwasher, Disposal, Washer, Dryer
Heat Source Natural Gas
Exterior
Exterior Feature Patio(s)
Parking Features Garage Door Opener, Garage - Side Entry
Garage Spaces 1.0
Fence Fully, Privacy, Rear
Water Access N
Accessibility Other
Porch Patio(s)
Attached Garage 1
Total Parking Spaces 1
Garage Y
Building
Lot Description Corner, Landscaping, Premium, Rear Yard, SideYard(s)
Story 3+
Sewer Public Sewer
Water Public
Architectural Style Other
Level or Stories 3+
Additional Building Above Grade, Below Grade
Structure Type 9'+ Ceilings,Cathedral Ceilings,High,Vaulted Ceilings
New Construction N
Schools
School District District Of Columbia Public Schools
Others
Senior Community No
Tax ID 1754//0882
Ownership Fee Simple
SqFt Source Assessor
Security Features Security System
Special Listing Condition Standard
Read Less
Want to know what your home might be worth? Contact us for a FREE valuation!

Our team is ready to help you sell your home for the highest possible price ASAP

Bought with Denise R Warner • Long & Foster Real Estate, Inc.

GET MORE INFORMATION

