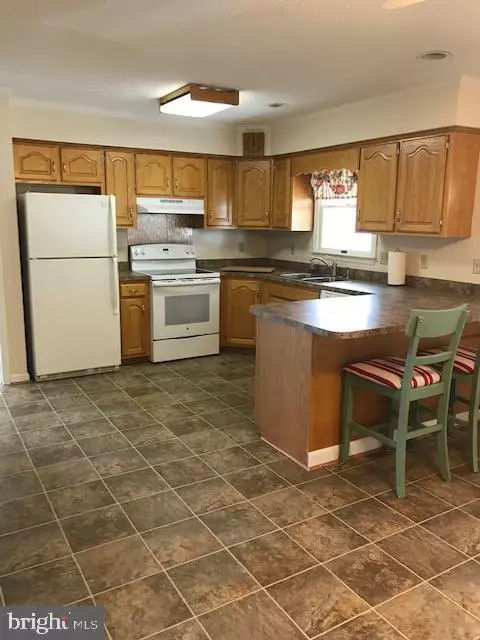$245,000
$259,900
5.7%For more information regarding the value of a property, please contact us for a free consultation.
37148 E STONEY RUN Selbyville, DE 19975
3 Beds
2 Baths
1,456 SqFt
Key Details
Sold Price $245,000
Property Type Single Family Home
Sub Type Detached
Listing Status Sold
Purchase Type For Sale
Square Footage 1,456 sqft
Price per Sqft $168
Subdivision Keenwick Sound
MLS Listing ID DESU153090
Sold Date 03/20/20
Style Ranch/Rambler
Bedrooms 3
Full Baths 2
HOA Fees $25/ann
HOA Y/N Y
Abv Grd Liv Area 1,456
Originating Board BRIGHT
Year Built 1990
Annual Tax Amount $710
Tax Year 2019
Lot Size 7,841 Sqft
Acres 0.18
Lot Dimensions 80.00 x 100.00
Property Description
Immediate Occupancy!! Beautiful light filled rancher located in the popular Keenwick Sound community. One story living in a great area, features a master bedroom with stand up shower in the master bath. Two additional bedrooms for guests and full bath with tub /shower . This home has been recently painted, with new flooring though out the entire home. This home features a large family room and three season room additional space for entertaining. The kitchen is large enough for a dining set while a cozy breakfast bar is great for the a morning cup of coffee. There is an outdoor shed to store all of your beach gear. The fenced yard offers a large grassy area and a concrete patio for grilling. Keenwick Sound is a well established community with one of the lowest HOA fees in the area. Only 4 miles from the beach, shopping and restaurants just right around the corner.
Location
State DE
County Sussex
Area Baltimore Hundred (31001)
Zoning MR
Rooms
Other Rooms Family Room, Sun/Florida Room
Main Level Bedrooms 3
Interior
Interior Features Attic, Carpet, Ceiling Fan(s), Chair Railings, Combination Kitchen/Dining, Crown Moldings, Family Room Off Kitchen, Floor Plan - Traditional, Kitchen - Eat-In, Primary Bath(s), Recessed Lighting, Stall Shower, Tub Shower
Hot Water Electric
Heating Heat Pump - Electric BackUp
Cooling Central A/C
Flooring Carpet, Vinyl
Equipment Dishwasher, Disposal, Dryer - Electric, Freezer, Microwave, Oven - Self Cleaning, Refrigerator, Washer, Water Heater
Furnishings No
Fireplace N
Appliance Dishwasher, Disposal, Dryer - Electric, Freezer, Microwave, Oven - Self Cleaning, Refrigerator, Washer, Water Heater
Heat Source Electric
Laundry Main Floor
Exterior
Exterior Feature Patio(s)
Fence Rear, Chain Link
Amenities Available Boat Ramp, Community Center, Swimming Pool
Water Access Y
Water Access Desc Boat - Powered,Canoe/Kayak,Personal Watercraft (PWC)
View Garden/Lawn
Street Surface Black Top
Accessibility Doors - Lever Handle(s)
Porch Patio(s)
Road Frontage Private
Garage N
Building
Story 1
Foundation Crawl Space
Sewer Public Sewer
Water Public
Architectural Style Ranch/Rambler
Level or Stories 1
Additional Building Above Grade, Below Grade
Structure Type Dry Wall
New Construction N
Schools
Elementary Schools Showell
Middle Schools Selbeyville
High Schools Indian River
School District Indian River
Others
Pets Allowed Y
HOA Fee Include Common Area Maintenance,Pool(s),Road Maintenance,Snow Removal
Senior Community No
Tax ID 533-19.00-372.00
Ownership Fee Simple
SqFt Source Estimated
Acceptable Financing Cash, Conventional
Horse Property N
Listing Terms Cash, Conventional
Financing Cash,Conventional
Special Listing Condition Standard
Pets Allowed Dogs OK, Cats OK
Read Less
Want to know what your home might be worth? Contact us for a FREE valuation!

Our team is ready to help you sell your home for the highest possible price ASAP

Bought with LINDA MUELLER • VICKIE YORK AT THE BEACH REALTY

GET MORE INFORMATION





