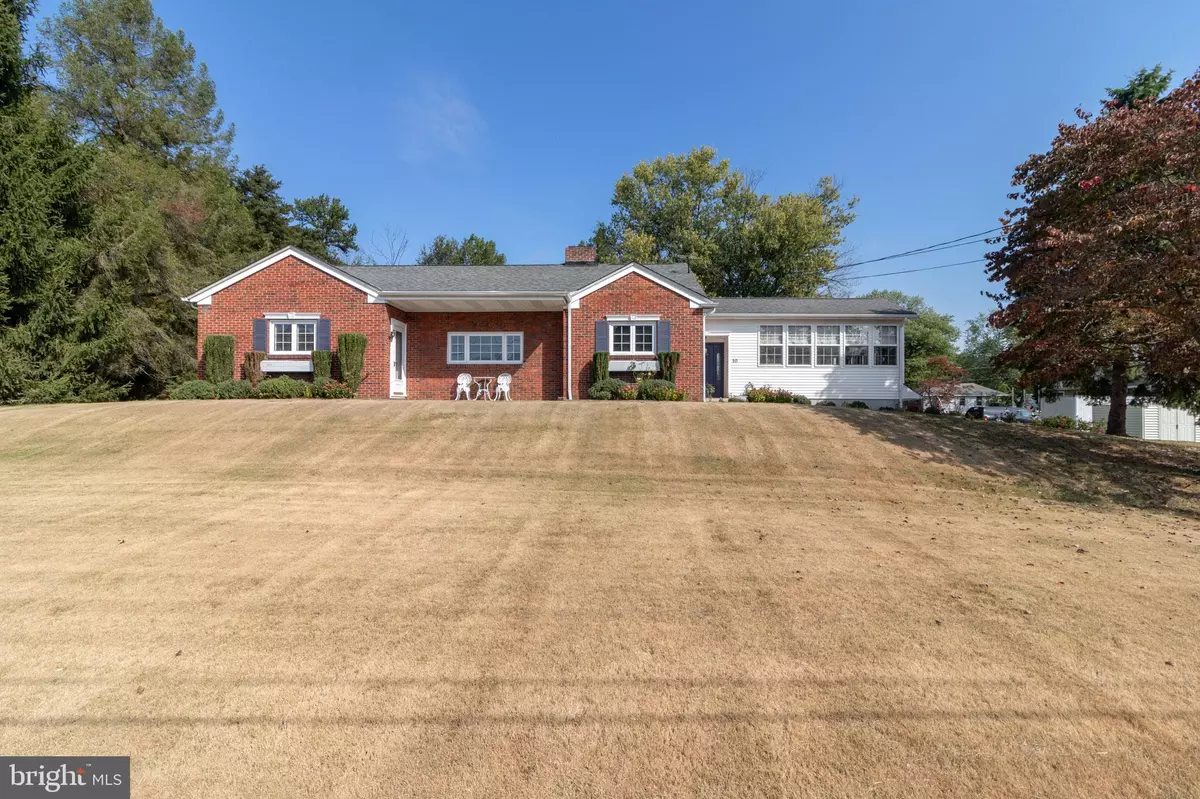$190,000
$199,000
4.5%For more information regarding the value of a property, please contact us for a free consultation.
10 KING ST Pennsville, NJ 08070
3 Beds
2 Baths
2,088 SqFt
Key Details
Sold Price $190,000
Property Type Single Family Home
Sub Type Detached
Listing Status Sold
Purchase Type For Sale
Square Footage 2,088 sqft
Price per Sqft $90
Subdivision Churchtown
MLS Listing ID NJSA136798
Sold Date 02/28/20
Style Ranch/Rambler
Bedrooms 3
Full Baths 1
Half Baths 1
HOA Y/N N
Abv Grd Liv Area 2,088
Originating Board BRIGHT
Year Built 1970
Annual Tax Amount $9,225
Tax Year 2019
Lot Size 0.628 Acres
Acres 0.63
Lot Dimensions 144.00 x 190.00
Property Description
New Price! Amazing opportunity! Imagine one floor living in this ALL BRICK ranch! Idyllically situated on a quiet street and is just minutes from Delaware, the NJ Turnpike and Route 295. This home is welcoming as soon as you enter. You will notice the well kept home boasts warm hardwood and tile flooring with large rooms and plenty of storage. This home has it all including a large sun room that is perfect for entertaining. The home also features a full basement with exterior access, a two car garage, decks, and picture perfect landscaping. Let your dream become reality on King Street. Call and make your appointment today.
Location
State NJ
County Salem
Area Pennsville Twp (21709)
Zoning 02
Rooms
Other Rooms Living Room, Dining Room, Bedroom 2, Bedroom 3, Kitchen, Bedroom 1, Sun/Florida Room, Office, Storage Room, Full Bath, Half Bath
Basement Garage Access, Interior Access, Full
Main Level Bedrooms 3
Interior
Interior Features Attic, Breakfast Area, Built-Ins, Dining Area, Entry Level Bedroom, Floor Plan - Traditional, Formal/Separate Dining Room, Kitchen - Gourmet, Tub Shower, Window Treatments
Hot Water Natural Gas
Heating Forced Air
Cooling Central A/C
Flooring Hardwood, Ceramic Tile, Carpet
Fireplaces Number 1
Fireplaces Type Wood
Equipment Dishwasher, Refrigerator
Furnishings No
Fireplace Y
Appliance Dishwasher, Refrigerator
Heat Source Natural Gas
Exterior
Exterior Feature Deck(s), Porch(es)
Parking Features Basement Garage, Garage - Side Entry, Garage Door Opener, Inside Access
Garage Spaces 5.0
Water Access N
Roof Type Shingle
Accessibility None
Porch Deck(s), Porch(es)
Attached Garage 1
Total Parking Spaces 5
Garage Y
Building
Story 1
Foundation Block
Sewer Public Sewer
Water Public
Architectural Style Ranch/Rambler
Level or Stories 1
Additional Building Above Grade, Below Grade
New Construction N
Schools
Middle Schools Pennsville M.S.
High Schools Pennsville Memorial H.S.
School District Pennsville Township Public Schools
Others
Pets Allowed N
Senior Community No
Tax ID 09-00601-00009
Ownership Fee Simple
SqFt Source Estimated
Acceptable Financing FHA, Conventional, VA, USDA
Listing Terms FHA, Conventional, VA, USDA
Financing FHA,Conventional,VA,USDA
Special Listing Condition Standard
Read Less
Want to know what your home might be worth? Contact us for a FREE valuation!

Our team is ready to help you sell your home for the highest possible price ASAP

Bought with Scott Kompa • EXP Realty, LLC

GET MORE INFORMATION





