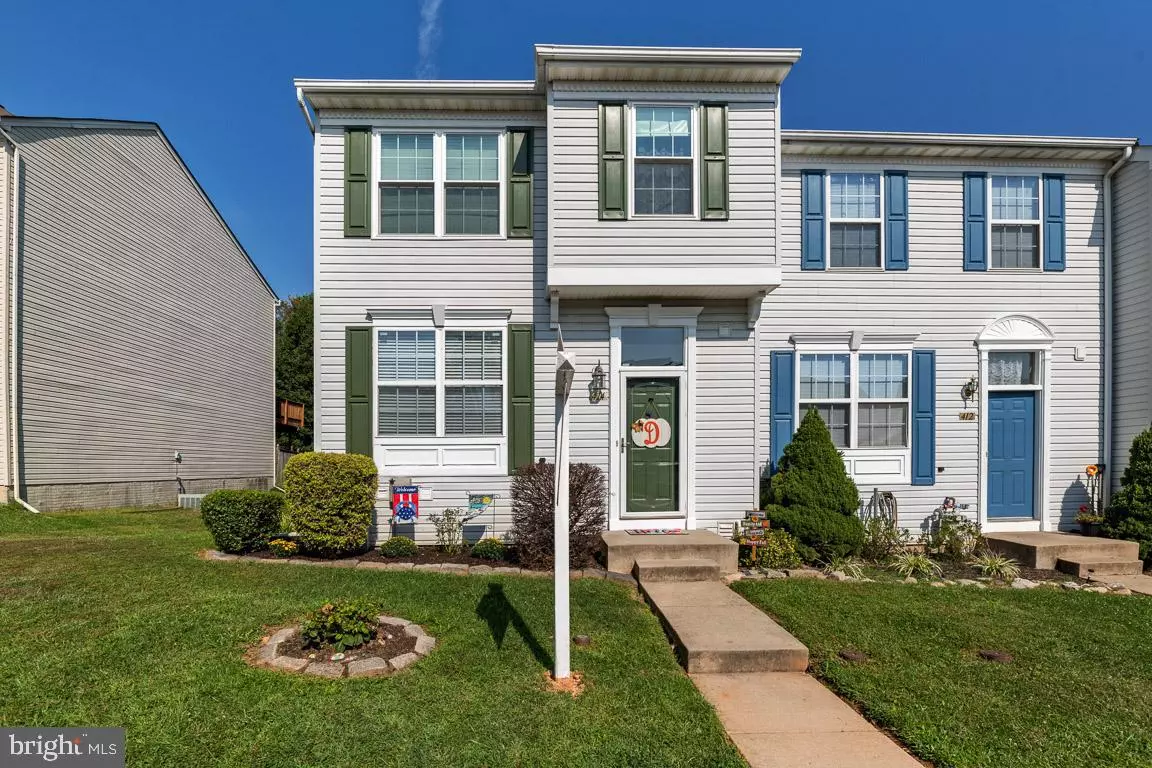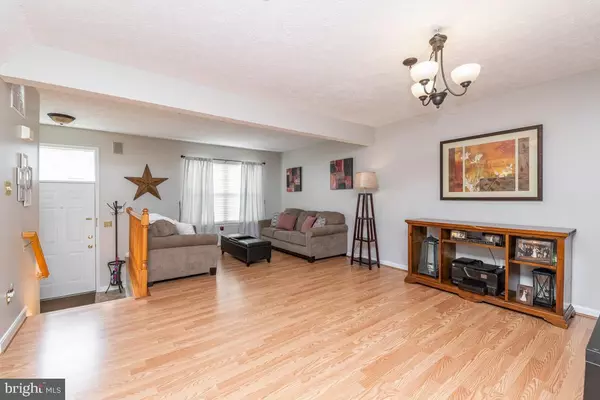$250,000
$250,000
For more information regarding the value of a property, please contact us for a free consultation.
414 AUTUMN HARVEST CT Abingdon, MD 21009
3 Beds
3 Baths
2,240 SqFt
Key Details
Sold Price $250,000
Property Type Townhouse
Sub Type End of Row/Townhouse
Listing Status Sold
Purchase Type For Sale
Square Footage 2,240 sqft
Price per Sqft $111
Subdivision Constant Friendship
MLS Listing ID MDHR238368
Sold Date 01/24/20
Style Colonial
Bedrooms 3
Full Baths 2
Half Baths 1
HOA Fees $69/mo
HOA Y/N Y
Abv Grd Liv Area 1,740
Originating Board BRIGHT
Year Built 1998
Annual Tax Amount $2,506
Tax Year 2018
Lot Size 2,750 Sqft
Acres 0.06
Lot Dimensions 0.00 x 0.00
Property Description
We are "Back on the Market" as the buyers financing fell through at the last moment. Come see this Stunning 3 BD, 2 1/2 Ba End of Group townhouse with the two story addition in the ever popular neighborhood of Constant Friendship. Beautifully updated kitchen with granite countertops, center island, tile backsplash and SS appliances. NEW family bath with separate shower "to die for", new roof in 2017, new HW heater, and the list goes on and on. Great two level deck for outside entertaining. Nicely finished lower level with walkout to beautifully landscaped rear yard, completely fenced. Steps away from playground and close to everything! We are "Open" on Sunday , December 8th 11-1pm. Stop by and see for yourself - "START YOUR NEW YEAR IN YOUR NEW HOME!"
Location
State MD
County Harford
Zoning R2
Rooms
Other Rooms Living Room, Dining Room, Primary Bedroom, Bedroom 2, Bedroom 3, Kitchen, Family Room, Great Room
Basement Daylight, Full
Interior
Interior Features Ceiling Fan(s), Combination Dining/Living, Family Room Off Kitchen, Floor Plan - Open, Kitchen - Eat-In, Kitchen - Island, Wood Floors, Other
Heating Forced Air
Cooling Ceiling Fan(s), Central A/C
Equipment Dishwasher, Disposal, Dryer, Microwave, Oven/Range - Gas, Refrigerator, Stainless Steel Appliances, Washer
Appliance Dishwasher, Disposal, Dryer, Microwave, Oven/Range - Gas, Refrigerator, Stainless Steel Appliances, Washer
Heat Source Natural Gas
Exterior
Fence Privacy, Rear
Water Access N
Roof Type Asphalt
Accessibility None
Garage N
Building
Story 3+
Sewer Public Sewer
Water Public
Architectural Style Colonial
Level or Stories 3+
Additional Building Above Grade, Below Grade
New Construction N
Schools
School District Harford County Public Schools
Others
Senior Community No
Tax ID 01-296779
Ownership Fee Simple
SqFt Source Estimated
Special Listing Condition Standard
Read Less
Want to know what your home might be worth? Contact us for a FREE valuation!

Our team is ready to help you sell your home for the highest possible price ASAP

Bought with Jennifer L Conrad • Cummings & Co. Realtors
GET MORE INFORMATION





