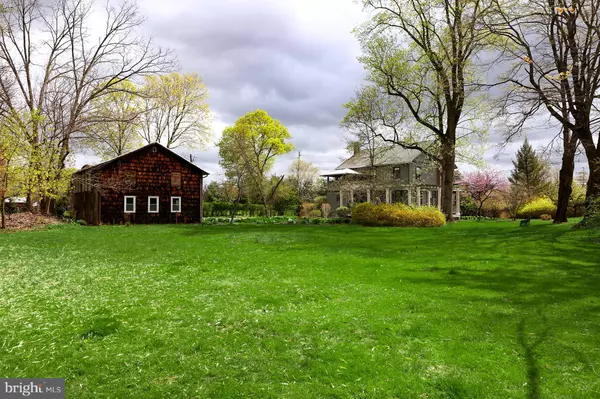$472,500
$495,000
4.5%For more information regarding the value of a property, please contact us for a free consultation.
26 TRENT PL Belle Mead, NJ 08502
4 Beds
2 Baths
2,368 SqFt
Key Details
Sold Price $472,500
Property Type Single Family Home
Sub Type Detached
Listing Status Sold
Purchase Type For Sale
Square Footage 2,368 sqft
Price per Sqft $199
Subdivision None Available
MLS Listing ID NJSO111374
Sold Date 02/03/20
Style Craftsman
Bedrooms 4
Full Baths 2
HOA Y/N N
Abv Grd Liv Area 2,368
Originating Board BRIGHT
Year Built 1918
Annual Tax Amount $11,439
Tax Year 2018
Lot Size 1.470 Acres
Acres 1.47
Lot Dimensions 0.00 x 0.00
Property Description
A home perfectly in tune with its Arts and Crafts origins, informal yet sophisticated, here is here is an architectural treasure in Belle Mead. The interior pays homage to its heritage with original built-in cabinetry, high ceilings, and leaded and stained glass windows. You just won't find this kind of detail in homes built today! In the living room, a mission-style fireplace is flanked by glass-front shelving. Dark wood trims the dining room and defines the staircase to the second level. An enclosed veranda features original leaded glass windows and most of the house has original wood floors. The eat-in kitchen and a laundry/mudroom open out to a large refurbished wraparound deck with a pergola. A full bath on the main level is handy. Upstairs, a wide landing leads to four sunny corner bedrooms, a second-floor porch, and a full bath. Straight stairs climb to an insulated attic with many possible uses. This almost 1.5 acre property includes a barn with potential studio loft space and several garage bays.
Location
State NJ
County Somerset
Area Montgomery Twp (21813)
Zoning R
Direction Southeast
Rooms
Other Rooms Living Room, Dining Room, Sitting Room, Bedroom 2, Bedroom 3, Bedroom 4, Kitchen, Bedroom 1, Study, Other, Office, Utility Room, Bathroom 1, Bathroom 2, Attic
Basement Full, Unfinished
Interior
Interior Features Attic, Breakfast Area, Built-Ins, Cedar Closet(s), Formal/Separate Dining Room, Kitchen - Eat-In, Stain/Lead Glass, Stall Shower, Wood Floors
Heating Radiator
Cooling Window Unit(s)
Flooring Hardwood
Fireplaces Number 1
Fireplaces Type Non-Functioning
Equipment Dishwasher, Dryer, Oven/Range - Gas, Refrigerator, Washer
Fireplace Y
Window Features Bay/Bow
Appliance Dishwasher, Dryer, Oven/Range - Gas, Refrigerator, Washer
Heat Source Oil
Laundry Main Floor
Exterior
Exterior Feature Balcony, Deck(s), Porch(es)
Parking Features Other
Garage Spaces 5.0
Water Access N
Roof Type Shingle
Accessibility None
Porch Balcony, Deck(s), Porch(es)
Total Parking Spaces 5
Garage Y
Building
Lot Description Cul-de-sac, Vegetation Planting, Level
Story 2
Sewer On Site Septic
Water Public
Architectural Style Craftsman
Level or Stories 2
Additional Building Above Grade, Below Grade
Structure Type High,Plaster Walls
New Construction N
Schools
Elementary Schools Village
Middle Schools Montgomery M.S.
High Schools Montgomery H.S.
School District Montgomery Township Public Schools
Others
Senior Community No
Tax ID 13-03006-00027
Ownership Fee Simple
SqFt Source Assessor
Special Listing Condition Standard
Read Less
Want to know what your home might be worth? Contact us for a FREE valuation!

Our team is ready to help you sell your home for the highest possible price ASAP

Bought with Non Member • Non Subscribing Office

GET MORE INFORMATION





