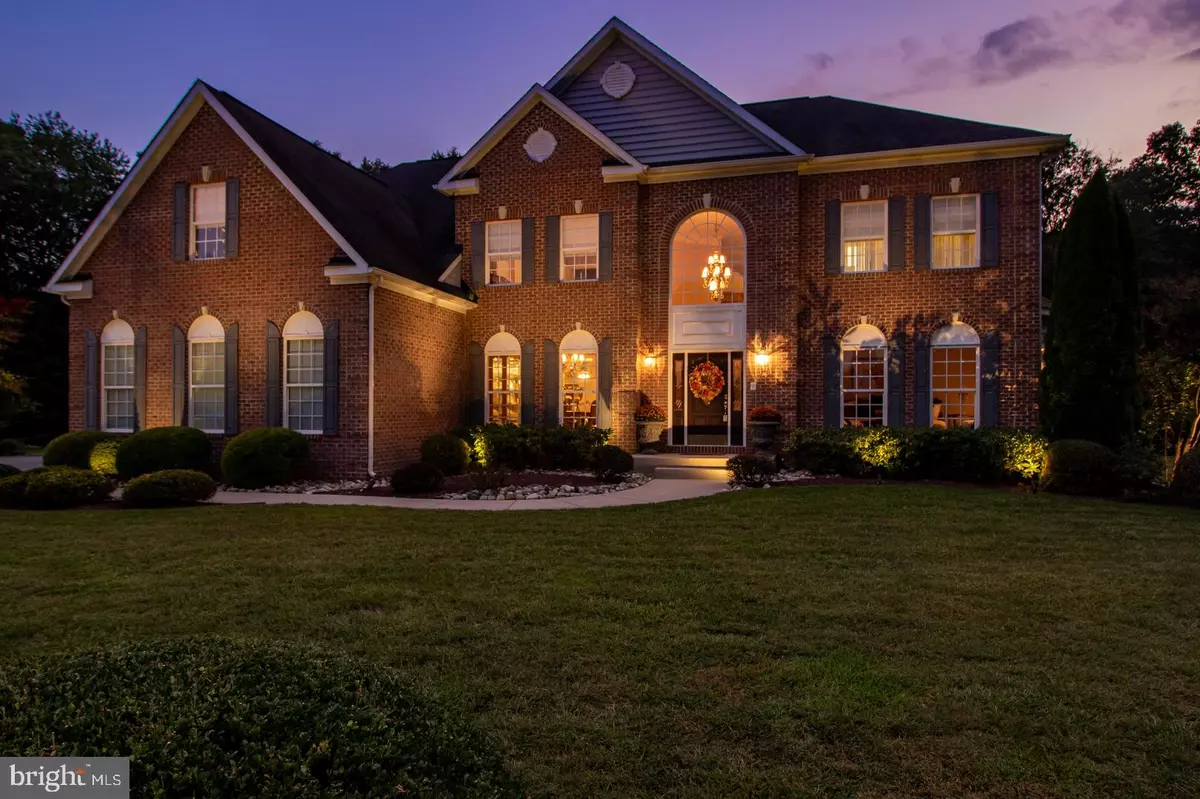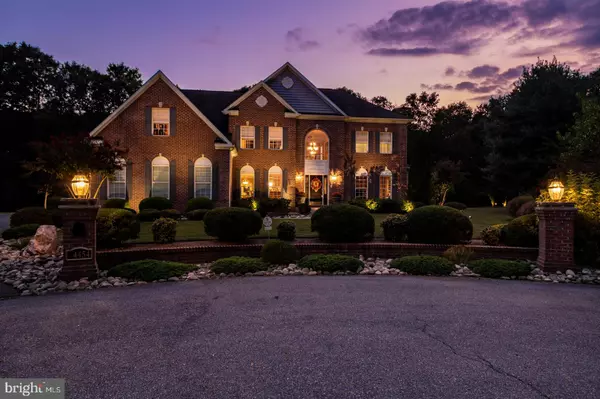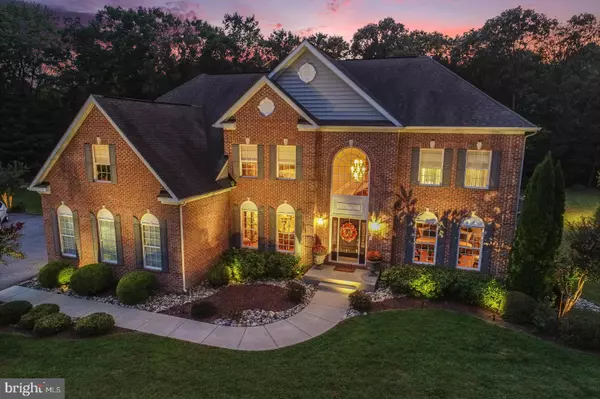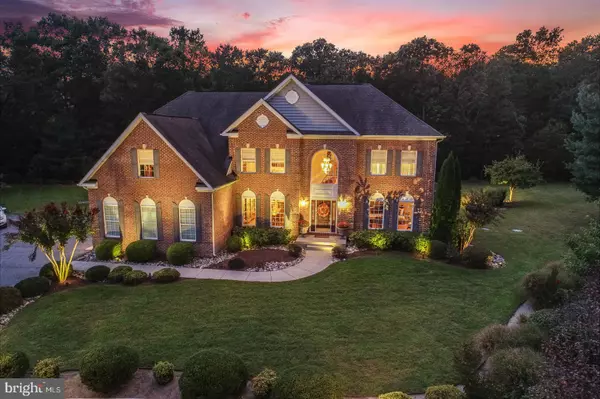$590,000
$599,999
1.7%For more information regarding the value of a property, please contact us for a free consultation.
24454 PINE NEEDLE CT Seaford, DE 19973
5 Beds
6 Baths
5,400 SqFt
Key Details
Sold Price $590,000
Property Type Condo
Sub Type Condo/Co-op
Listing Status Sold
Purchase Type For Sale
Square Footage 5,400 sqft
Price per Sqft $109
Subdivision Pines At Seaford
MLS Listing ID DESU147996
Sold Date 08/04/20
Style Colonial
Bedrooms 5
Full Baths 4
Half Baths 2
HOA Fees $39/ann
HOA Y/N Y
Abv Grd Liv Area 3,600
Originating Board BRIGHT
Year Built 2006
Annual Tax Amount $2,447
Tax Year 2018
Lot Size 0.500 Acres
Acres 0.5
Lot Dimensions 77x186x398x252
Property Description
Visit this home virtually: http://www.vht.com/433897402/IDXS - Classic elegance meets the warmth of a well loved home. This meticulously maintained home is well appointed but functional for your large family. The full finished basement could easily be converted to a in-law suite. The rough-in for a kitchen is already in place along with a second laundry area / work out room with tons of storage and exterior entrance for a separate living unit if preferred. The basement also has a bedroom, full bath, theatre room and a game room that will provide entertainment for the whole family. The front entrance into the foyer with a grand staircase is a lovely greeting for guest and family. Separate parlor, dining room, office (could be converted to 6th bedroom)and a beautiful family room with gas fireplace and Palladian windows opens to a gourmet kitchen with double oven, Jenn-air range and refrigerator, garbage disposal and lovely morning room with breakfast bar and a sitting area surround by windows for natural light adorned with mosaic tile flooring. This is the perfect home for the family who enjoys entertaining! Having 2- 1/2 baths on the main floor is a bonus for sure . If you didn't fall in love with the main floor the second floor is sure to impress with the most lovely ensuite with gas fireplace, oversized tile shower with double shower heads. The master bedroom has separate sitting area and a master closet with custom built- ins designed for a princess. 2nd floor also has a second ensuite and two other bedrooms joined by a Jack and Jill bathroom .Lets not forget the 3 car garage and a beautifully manicured lawn with up lighting, ample size patio with gas fireplace and gazebo, flowers and shrubbery complement the landscaped yard with river rock in the beds. There's plenty of room to add a inground pool if you would like. This home has too many upgrades to list. See upgrades sheet . You'll want to see this for yourself!!! Lovely designer Marge Carson furnishings are negotiable.
Location
State DE
County Sussex
Area Nanticoke Hundred (31011)
Zoning AR-1
Rooms
Other Rooms Living Room, Dining Room, Bedroom 3, Bedroom 4, Game Room, Family Room, Foyer, Breakfast Room, Exercise Room, In-Law/auPair/Suite, Office, Media Room, Bathroom 2, Bathroom 3, Bonus Room, Half Bath
Basement Connecting Stairway, Daylight, Full, Fully Finished, Improved, Outside Entrance, Sump Pump, Walkout Stairs, Other
Interior
Hot Water Electric
Heating Forced Air
Cooling Central A/C
Fireplaces Number 3
Fireplaces Type Gas/Propane
Equipment Built-In Microwave, Cooktop, Dishwasher, Dryer - Electric, Freezer, Icemaker, Oven - Self Cleaning, Oven/Range - Electric, Refrigerator, Washer - Front Loading
Fireplace Y
Window Features Insulated,Palladian,Screens,Skylights
Appliance Built-In Microwave, Cooktop, Dishwasher, Dryer - Electric, Freezer, Icemaker, Oven - Self Cleaning, Oven/Range - Electric, Refrigerator, Washer - Front Loading
Heat Source Electric
Laundry Basement, Main Floor
Exterior
Exterior Feature Patio(s), Porch(es)
Parking Features Garage - Side Entry
Garage Spaces 3.0
Water Access N
Accessibility 36\"+ wide Halls, 48\"+ Halls
Porch Patio(s), Porch(es)
Attached Garage 3
Total Parking Spaces 3
Garage Y
Building
Lot Description Backs to Trees, Cul-de-sac, Landscaping
Story 2
Sewer Gravity Sept Fld
Water Well
Architectural Style Colonial
Level or Stories 2
Additional Building Above Grade, Below Grade
New Construction N
Schools
School District Seaford
Others
Senior Community No
Tax ID 231-12.00-507.00
Ownership Fee Simple
SqFt Source Assessor
Security Features Security System
Acceptable Financing Cash, Conventional, FHA, VA
Listing Terms Cash, Conventional, FHA, VA
Financing Cash,Conventional,FHA,VA
Special Listing Condition Standard
Read Less
Want to know what your home might be worth? Contact us for a FREE valuation!

Our team is ready to help you sell your home for the highest possible price ASAP

Bought with TERRY SCOTT • Patterson-Schwartz-OceanView
GET MORE INFORMATION





