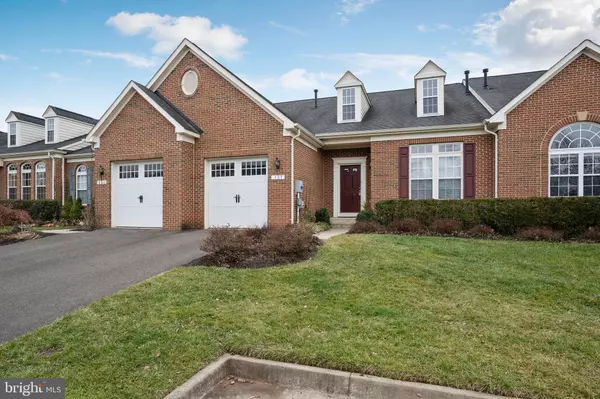$379,990
$379,990
For more information regarding the value of a property, please contact us for a free consultation.
227 ONYX WAY Warrenton, VA 20186
3 Beds
4 Baths
3,707 SqFt
Key Details
Sold Price $379,990
Property Type Condo
Sub Type Condo/Co-op
Listing Status Sold
Purchase Type For Sale
Square Footage 3,707 sqft
Price per Sqft $102
Subdivision Villas At The Ridges
MLS Listing ID VAFQ163664
Sold Date 02/26/20
Style Other
Bedrooms 3
Full Baths 2
Half Baths 2
Condo Fees $195/mo
HOA Y/N N
Abv Grd Liv Area 2,207
Originating Board BRIGHT
Year Built 2006
Annual Tax Amount $3,323
Tax Year 2018
Property Description
Just Listed! Beautiful & Spacious Villa-Style Model Home Feels Like Single Family Home Living! Sought after Main Level Master Suite Main Level Hardwoods, Living & Dining room feature Cathedral Ceiling w/ Dormer Sky-View Windows Streams of Natural Light Throughout. Upgraded Granite Island Kitchen features Cherry Cabinetry, Black GE Appliances (Dishwasher New 2020), French door from Kitchen leads to custom wood deck with Vinyl Railings. An Oak Staircase with Carpet runner leads you to Upper Level Landing / Loft Area (2nd Family Rm / Home Office), 2 Upper Level Bedrooms share the 2nd Full Bathroom, Additional Bonus Room - can be used for Storage or min-Office. Fully Finished Lower Level features space for Entertainment Area, Gaming Tables Or can be used for Overflow guests, 2nd Half Bathroom on Lower Level features Rough-in for Bath/Shower Future Reno. This is a fantastic model for empty Nesters seeking a Main Level Master but still wanting a fully Finished Upper & Lower Levels options, Also - perfect for 1st timers or buyers looking for a Spacious TownHome with all the modern amenities , low maintenance and super energy efficient (low utility bills). **Bonus feature: Currently owned by Licensed Home Inspector - This home has been meticulously cared for & maintained. You ll be hard-pressed to find a better home for this price ! *Owners have relocated and are offering As-is for the convenience of Sale. Don't wait Schedule a preview today!
Location
State VA
County Fauquier
Zoning PD
Rooms
Other Rooms Living Room, Dining Room, Primary Bedroom, Bedroom 2, Bedroom 3, Kitchen, Foyer, Loft, Other, Recreation Room, Storage Room, Bathroom 2, Primary Bathroom, Half Bath
Basement Fully Finished, Rough Bath Plumb
Main Level Bedrooms 1
Interior
Interior Features Attic, Carpet, Ceiling Fan(s), Combination Dining/Living, Crown Moldings, Floor Plan - Open, Kitchen - Island, Kitchen - Table Space, Pantry, Recessed Lighting, Walk-in Closet(s), Wood Floors
Hot Water Bottled Gas
Heating Heat Pump(s)
Cooling Central A/C
Fireplaces Number 1
Fireplaces Type Double Sided
Equipment Dishwasher, Disposal, Dryer, Washer, Oven/Range - Electric, Refrigerator, Microwave, Icemaker
Fireplace Y
Appliance Dishwasher, Disposal, Dryer, Washer, Oven/Range - Electric, Refrigerator, Microwave, Icemaker
Heat Source Natural Gas
Laundry Main Floor
Exterior
Parking Features Garage - Front Entry
Garage Spaces 1.0
Amenities Available Tot Lots/Playground
Water Access N
Roof Type Architectural Shingle
Accessibility None
Attached Garage 1
Total Parking Spaces 1
Garage Y
Building
Story 3+
Sewer Public Sewer
Water Public
Architectural Style Other
Level or Stories 3+
Additional Building Above Grade, Below Grade
New Construction N
Schools
School District Fauquier County Public Schools
Others
HOA Fee Include Common Area Maintenance,Insurance,Lawn Maintenance,Reserve Funds
Senior Community No
Tax ID 6984-64-4515 110
Ownership Condominium
Special Listing Condition Standard
Read Less
Want to know what your home might be worth? Contact us for a FREE valuation!

Our team is ready to help you sell your home for the highest possible price ASAP

Bought with Jamie L Weiss • RE/MAX Gateway

GET MORE INFORMATION





