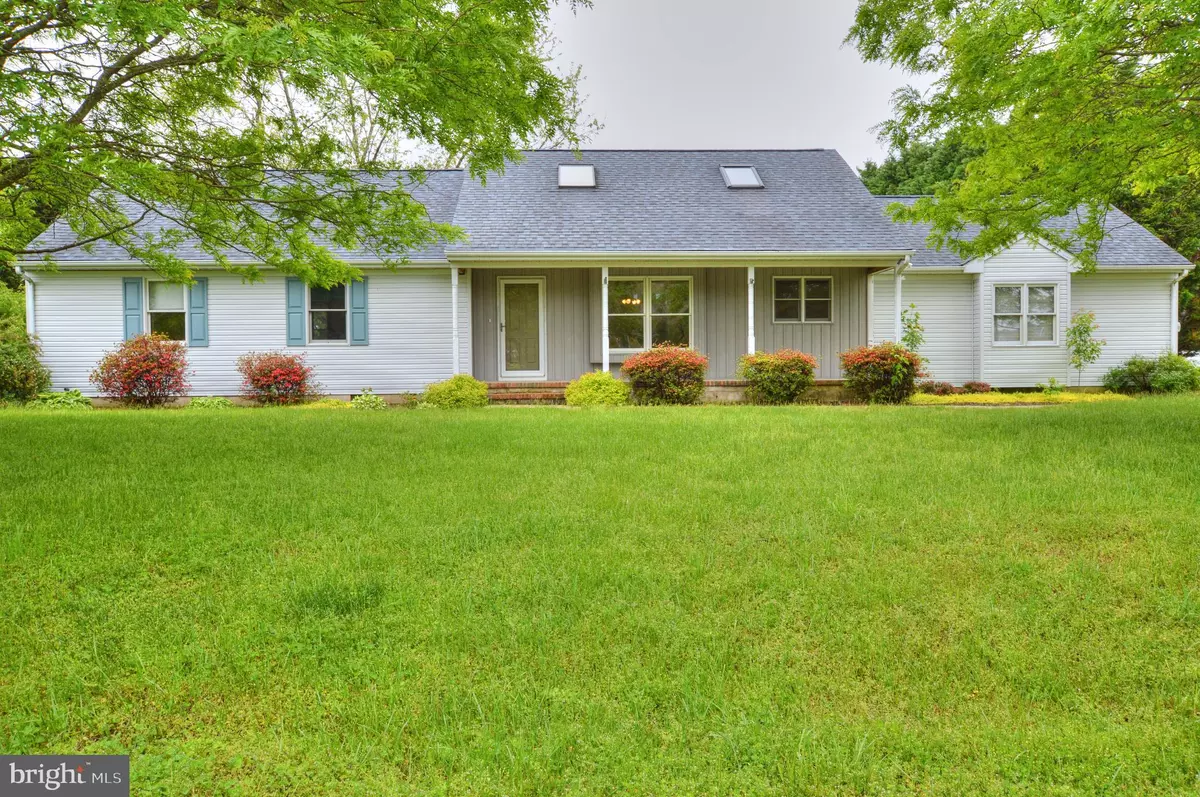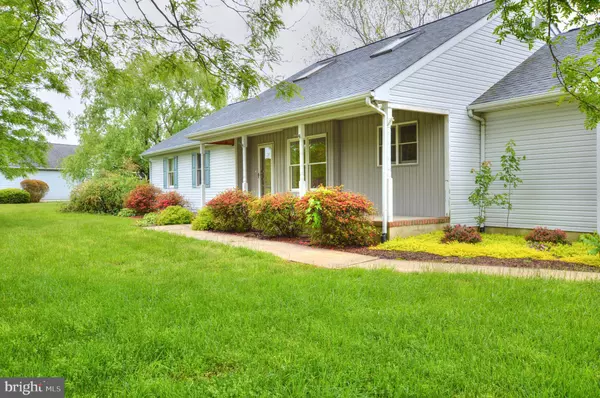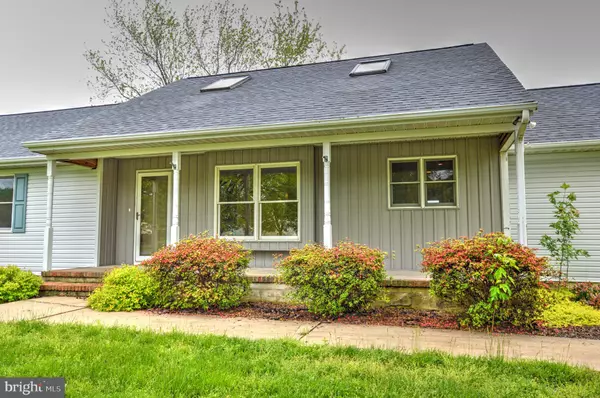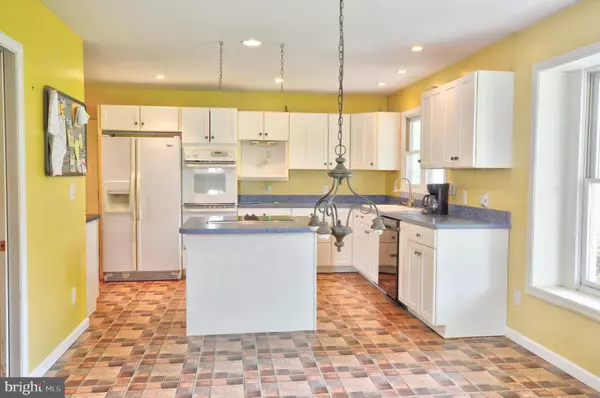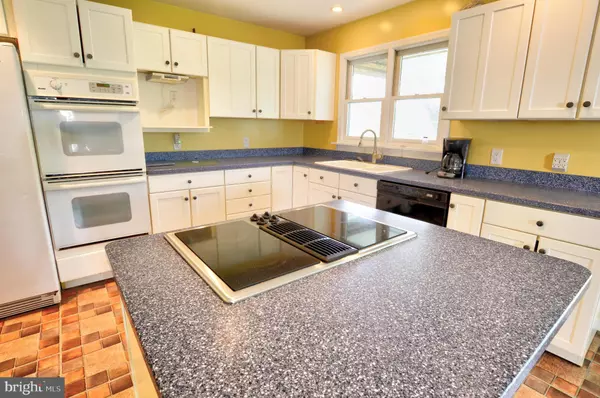$325,000
$330,900
1.8%For more information regarding the value of a property, please contact us for a free consultation.
14 PLEASANT DR Rehoboth Beach, DE 19971
4 Beds
2 Baths
2,200 SqFt
Key Details
Sold Price $325,000
Property Type Single Family Home
Sub Type Detached
Listing Status Sold
Purchase Type For Sale
Square Footage 2,200 sqft
Price per Sqft $147
Subdivision Arnell Creek
MLS Listing ID DESU140214
Sold Date 04/23/20
Style Contemporary
Bedrooms 4
Full Baths 2
HOA Fees $25/ann
HOA Y/N Y
Abv Grd Liv Area 2,200
Originating Board BRIGHT
Year Built 1988
Annual Tax Amount $1,370
Tax Year 2018
Lot Size 0.390 Acres
Acres 0.39
Lot Dimensions 135.00 x 126.00
Property Description
Looking to relocate to the beach this is it. 5 miles from your door to the ocean. Located in a community that has a swimming pool and tennis courts private water, county sewer and HOA fees of $300 annually. Large rancher on a corner lot with fenced in back yard and mature landscaping. Go into the back yard and feel all alone around the fire pit. Featuring 3 bedrooms and 2 baths with additional living space upstairs this home has all the space you need in a great location. At current list price seller is offering $5000.00 flooring and paint allowance.
Location
State DE
County Sussex
Area Lewes Rehoboth Hundred (31009)
Zoning A
Rooms
Other Rooms Bedroom 2, Bedroom 3, Kitchen, Bedroom 1, 2nd Stry Fam Rm, Laundry, Office
Main Level Bedrooms 4
Interior
Interior Features Attic, Bar, Breakfast Area, Carpet, Ceiling Fan(s), Entry Level Bedroom, Floor Plan - Traditional, Kitchen - Eat-In, Kitchen - Island, Primary Bath(s), Recessed Lighting, Skylight(s)
Heating Forced Air
Cooling Central A/C
Fireplaces Number 1
Fireplaces Type Equipment, Fireplace - Glass Doors
Equipment Built-In Range, Cooktop - Down Draft, Disposal, Dishwasher, Exhaust Fan, Icemaker, Oven - Double, Oven - Wall, Oven/Range - Electric, Refrigerator
Fireplace Y
Window Features Skylights
Appliance Built-In Range, Cooktop - Down Draft, Disposal, Dishwasher, Exhaust Fan, Icemaker, Oven - Double, Oven - Wall, Oven/Range - Electric, Refrigerator
Heat Source Oil
Laundry Hookup, Main Floor
Exterior
Exterior Feature Patio(s), Brick
Parking Features Garage - Front Entry, Additional Storage Area, Garage - Side Entry
Garage Spaces 2.0
Fence Rear, Vinyl
Water Access N
Roof Type Architectural Shingle
Street Surface Black Top
Accessibility Level Entry - Main
Porch Patio(s), Brick
Attached Garage 2
Total Parking Spaces 2
Garage Y
Building
Lot Description Landscaping, Rear Yard
Story 2
Sewer Public Sewer
Water Public
Architectural Style Contemporary
Level or Stories 2
Additional Building Above Grade, Below Grade
Structure Type Dry Wall,Vaulted Ceilings
New Construction N
Schools
School District Cape Henlopen
Others
Senior Community No
Tax ID 334-12.00-590.00
Ownership Fee Simple
SqFt Source Estimated
Special Listing Condition Standard
Read Less
Want to know what your home might be worth? Contact us for a FREE valuation!

Our team is ready to help you sell your home for the highest possible price ASAP

Bought with Andrew T. Bryan • RE/MAX Horizons

GET MORE INFORMATION

