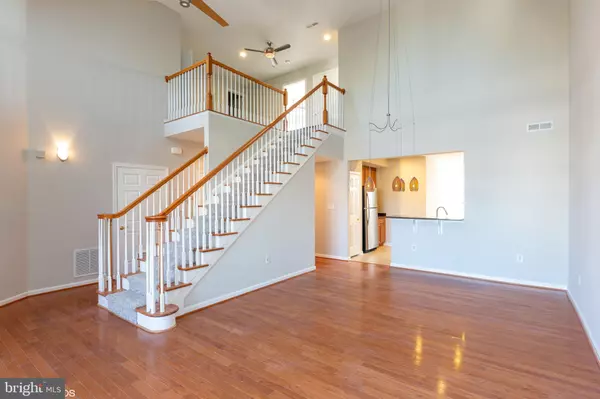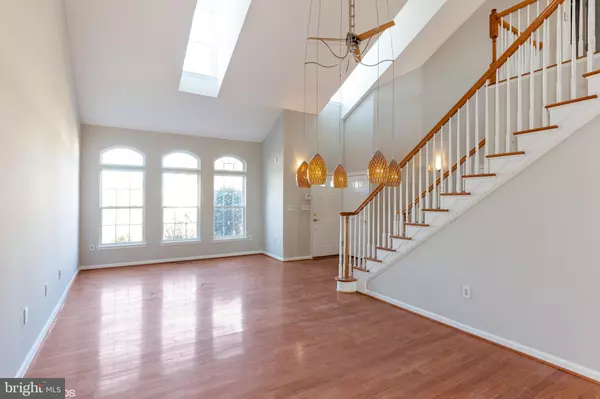$300,000
$314,900
4.7%For more information regarding the value of a property, please contact us for a free consultation.
37481 OLIVER DR Selbyville, DE 19975
3 Beds
3 Baths
2,216 SqFt
Key Details
Sold Price $300,000
Property Type Townhouse
Sub Type End of Row/Townhouse
Listing Status Sold
Purchase Type For Sale
Square Footage 2,216 sqft
Price per Sqft $135
Subdivision Bayview Landing
MLS Listing ID DESU154534
Sold Date 06/05/20
Style Contemporary
Bedrooms 3
Full Baths 2
Half Baths 1
HOA Fees $86/qua
HOA Y/N Y
Abv Grd Liv Area 2,216
Originating Board BRIGHT
Year Built 2005
Annual Tax Amount $1,193
Tax Year 2019
Lot Dimensions 62.00 x 112.00
Property Description
Bright and Spacious Move in Ready End Unit Town home. The home features warm hardwood floors and a airy open floor plan. The home is a three bedroom 2 bath home with spacious master bedroom , a bright and inviting living room, and a large rear patio with a lovely pond view. The home was freshly painted and is move in ready. The Spacious Kitchen features stainless appliances, warm granite counters, and a lovely backsplash with plenty of room to entertain your family, friends, and guests. Home is located just a few minute drive to shopping, stores, beach, and restaurants. This inviting home will go quick so call and schedule your appointment before its gone.
Location
State DE
County Sussex
Area Baltimore Hundred (31001)
Zoning HR-1 153
Rooms
Main Level Bedrooms 1
Interior
Interior Features Attic, Breakfast Area, Ceiling Fan(s), Carpet, Combination Dining/Living, Combination Kitchen/Dining, Entry Level Bedroom, Floor Plan - Open, Kitchen - Eat-In, Kitchen - Island, Primary Bath(s), Pantry, Recessed Lighting, Walk-in Closet(s), Upgraded Countertops
Hot Water Tankless
Heating Forced Air
Cooling Central A/C
Flooring Hardwood, Carpet, Ceramic Tile
Equipment Dishwasher, Microwave
Furnishings No
Fireplace N
Appliance Dishwasher, Microwave
Heat Source Propane - Leased
Laundry Main Floor, Hookup
Exterior
Exterior Feature Patio(s)
Parking Features Garage - Front Entry
Garage Spaces 2.0
Amenities Available Pool - Outdoor, Club House
Water Access N
View Pond
Accessibility None
Porch Patio(s)
Attached Garage 2
Total Parking Spaces 2
Garage Y
Building
Story 2
Foundation Block
Sewer Public Sewer
Water Public
Architectural Style Contemporary
Level or Stories 2
Additional Building Above Grade, Below Grade
New Construction N
Schools
School District Indian River
Others
HOA Fee Include Common Area Maintenance
Senior Community No
Tax ID 533-13.00-96.00
Ownership Fee Simple
SqFt Source Assessor
Acceptable Financing Conventional, Cash
Horse Property N
Listing Terms Conventional, Cash
Financing Conventional,Cash
Special Listing Condition REO (Real Estate Owned)
Read Less
Want to know what your home might be worth? Contact us for a FREE valuation!

Our team is ready to help you sell your home for the highest possible price ASAP

Bought with Bernice N Flax • EXIT Realty At The Beach
GET MORE INFORMATION





