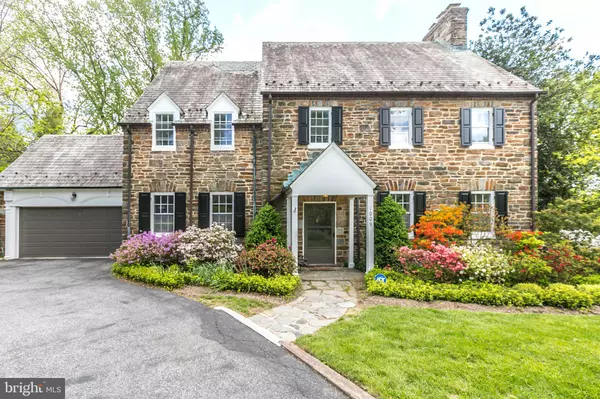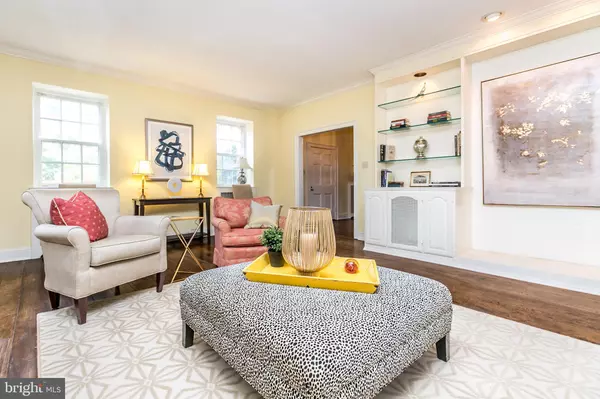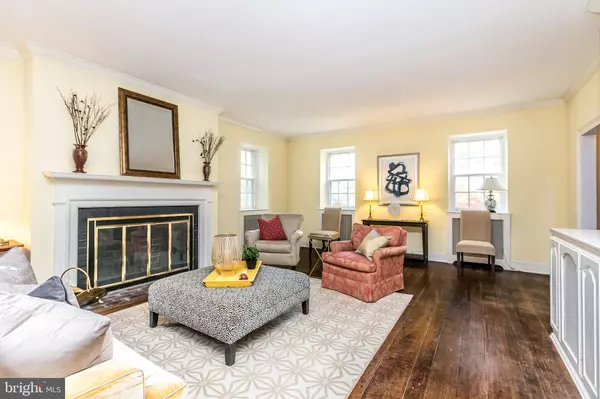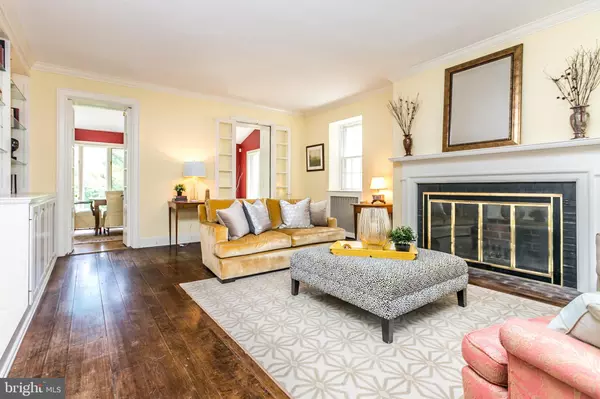$720,000
$769,900
6.5%For more information regarding the value of a property, please contact us for a free consultation.
1009 WINDING WAY Baltimore, MD 21210
5 Beds
5 Baths
3,718 SqFt
Key Details
Sold Price $720,000
Property Type Single Family Home
Sub Type Detached
Listing Status Sold
Purchase Type For Sale
Square Footage 3,718 sqft
Price per Sqft $193
Subdivision Poplar Hill
MLS Listing ID MDBA463396
Sold Date 01/18/21
Style Colonial
Bedrooms 5
Full Baths 3
Half Baths 2
HOA Y/N N
Abv Grd Liv Area 3,118
Originating Board BRIGHT
Year Built 1929
Annual Tax Amount $13,369
Tax Year 2019
Lot Size 0.573 Acres
Acres 0.57
Property Description
***DON'T FORGET ABOUT ME with a Country setting in the city but close to everything.. Sits this gracious STONE COLONIAL, 5 bedrooms, 3 full baths & 2 half baths. It has a great flow on the 1st flr. Liv rm w/fpl, fr doors to sunny Din rm, opens to Family rm w/vaulted ceiling with walls of windows, opening on to the deck. all looking at a peaceful vista. Kitchen new 2007 w/built-in breakfast bench w/ table area & mud rm. (has wine frig, separate ice maker, double ovens, separate double drawer freezer, 5 burner cooktop (gas). a true chef's kitchen. Attached 2 car garage with HOT & cold water. Lower level boasts club rm & separate office with stone fpl. (wood /could be gas) laundry & half bath. 2019 New Roof on Family Rm & Dining Rm, New Disposal, New Gas Line on Winding Way & to the house. Also, Winding Way was just repaved. Brand New Savy ADT Alarm Feb 2020. PLUS HOUSE HAS 1 YR HOME WARRANTY COVERING ALL MECHANICAL SYSTEMS. PLEASE SHOW & MAKE AN OFFER. Original Developer of "Poplar Hill" wanted it to retain its "country feel" - thus no sidewalks & street lights & No HOA.
Location
State MD
County Baltimore City
Zoning R-1-D
Direction South
Rooms
Other Rooms Living Room, Dining Room, Primary Bedroom, Sitting Room, Bedroom 2, Bedroom 3, Bedroom 4, Bedroom 5, Kitchen, Game Room, Family Room, Foyer, Laundry, Office, Bathroom 1, Primary Bathroom, Full Bath, Half Bath
Basement Connecting Stairway, Daylight, Partial, Partially Finished, Rear Entrance, Walkout Level, Windows, Shelving, Outside Entrance, Interior Access, Improved, Heated, Full
Interior
Interior Features Breakfast Area, Built-Ins, Carpet, Chair Railings, Combination Kitchen/Living, Combination Kitchen/Dining, Family Room Off Kitchen, Kitchen - Gourmet, Recessed Lighting, Stall Shower, Window Treatments, Wood Floors
Hot Water Natural Gas
Heating Hot Water
Cooling Central A/C
Flooring Hardwood, Carpet
Fireplaces Number 2
Fireplaces Type Mantel(s), Wood
Equipment Built-In Microwave, Cooktop, Cooktop - Down Draft, Dishwasher, Disposal, Dryer, Exhaust Fan, Icemaker, Oven - Double, Oven - Wall, Range Hood, Refrigerator, Washer, Water Heater
Furnishings No
Fireplace Y
Window Features Screens,Storm
Appliance Built-In Microwave, Cooktop, Cooktop - Down Draft, Dishwasher, Disposal, Dryer, Exhaust Fan, Icemaker, Oven - Double, Oven - Wall, Range Hood, Refrigerator, Washer, Water Heater
Heat Source Natural Gas
Laundry Basement
Exterior
Exterior Feature Deck(s), Terrace
Parking Features Garage - Front Entry, Garage Door Opener
Garage Spaces 2.0
Fence Chain Link
Utilities Available Natural Gas Available, Sewer Available, Water Available, Cable TV Available
Water Access N
View Scenic Vista, Trees/Woods
Roof Type Asbestos Shingle,Slate
Street Surface Paved
Accessibility Kitchen Mod, Level Entry - Main
Porch Deck(s), Terrace
Road Frontage Public
Attached Garage 2
Total Parking Spaces 2
Garage Y
Building
Lot Description Backs to Trees, Front Yard, Irregular, Interior, Landscaping, Rear Yard
Story 3
Sewer Public Sewer
Water Public
Architectural Style Colonial
Level or Stories 3
Additional Building Above Grade, Below Grade
Structure Type Plaster Walls,Vaulted Ceilings
New Construction N
Schools
School District Baltimore City Public Schools
Others
Senior Community No
Tax ID 0327154820B034
Ownership Fee Simple
SqFt Source Assessor
Security Features Electric Alarm
Horse Property N
Special Listing Condition Standard
Read Less
Want to know what your home might be worth? Contact us for a FREE valuation!

Our team is ready to help you sell your home for the highest possible price ASAP

Bought with Daniel G Motz • Berkshire Hathaway HomeServices Homesale Realty

GET MORE INFORMATION





