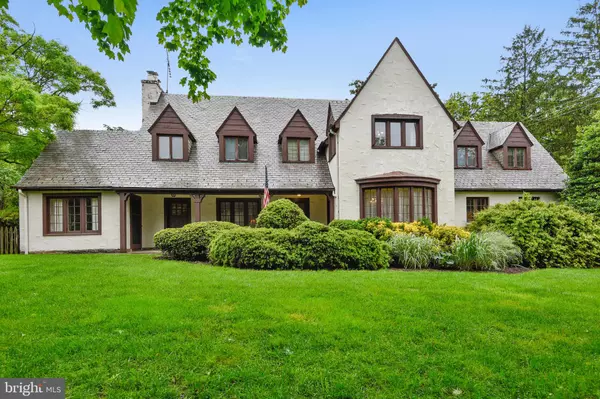$547,000
$574,900
4.9%For more information regarding the value of a property, please contact us for a free consultation.
5105 SAINT ALBANS WAY Baltimore, MD 21212
5 Beds
6 Baths
3,260 SqFt
Key Details
Sold Price $547,000
Property Type Single Family Home
Sub Type Detached
Listing Status Sold
Purchase Type For Sale
Square Footage 3,260 sqft
Price per Sqft $167
Subdivision Greater Homeland Historic District
MLS Listing ID MDBA497736
Sold Date 08/18/20
Style Tudor
Bedrooms 5
Full Baths 4
Half Baths 2
HOA Fees $28/ann
HOA Y/N Y
Abv Grd Liv Area 2,860
Originating Board BRIGHT
Year Built 1927
Annual Tax Amount $11,859
Tax Year 2019
Lot Size 0.365 Acres
Acres 0.36
Property Description
Come view this 5 Brm-4 full & 2 half bath Tudor w/ an interesting floor plan just loaded w/ charm - A 1st flr Lrm & Drm w/ a bay window, kitchen, sunroom w/ a cathedral ceiling, mudroom, family rm & full bath wing that could easily be converted to an au-paire/guest suite. 2nd flr w/ 4 Brms & 2 full baths including a Mbrm w/ an 11-1/2' vaulted ceiling & FP - A lower lvl w/ game rm, powder rm, bedroom & bath. An incredible .36 acre corner lot w/ a large, level play yard surrounded by a picket fence w/ mature landscaping plus an expansive brick patio for entertaining. Old world details throughout include: crown molding, numerous built-ins, bay windows, vaulted ceiling, wood flrs, 3 fireplaces & more - Lots of natural light - A one car garage + a parking pad for two cars - Central AC not in all areas of the house.
Location
State MD
County Baltimore City
Zoning R-1-E
Rooms
Other Rooms Living Room, Dining Room, Primary Bedroom, Bedroom 2, Bedroom 3, Bedroom 4, Bedroom 5, Kitchen, Family Room, Sun/Florida Room, Laundry, Recreation Room
Basement Partially Finished
Interior
Interior Features Built-Ins, Carpet, Ceiling Fan(s), Crown Moldings, Primary Bath(s), Recessed Lighting, Stall Shower, Tub Shower, Walk-in Closet(s), Wood Floors, Attic, Formal/Separate Dining Room, Kitchen - Table Space
Hot Water Natural Gas
Heating Hot Water
Cooling Central A/C, Ceiling Fan(s), Zoned
Flooring Hardwood, Ceramic Tile, Carpet
Fireplaces Number 3
Fireplaces Type Mantel(s)
Equipment Built-In Microwave, Dryer, Washer, Exhaust Fan, Disposal, Refrigerator, Icemaker, Stove, Dishwasher, Water Heater
Fireplace Y
Window Features Bay/Bow,Casement
Appliance Built-In Microwave, Dryer, Washer, Exhaust Fan, Disposal, Refrigerator, Icemaker, Stove, Dishwasher, Water Heater
Heat Source Natural Gas
Laundry Lower Floor
Exterior
Parking Features Built In
Garage Spaces 1.0
Fence Picket, Rear, Wood
Water Access N
Roof Type Slate
Accessibility None
Attached Garage 1
Total Parking Spaces 1
Garage Y
Building
Lot Description Rear Yard, Corner, Backs to Trees, Landscaping, Level
Story 2
Sewer Public Sewer
Water Public
Architectural Style Tudor
Level or Stories 2
Additional Building Above Grade, Below Grade
New Construction N
Schools
Elementary Schools Roland Park Elementary/Middle School
School District Baltimore City Public Schools
Others
Senior Community No
Tax ID 0327675017 001
Ownership Fee Simple
SqFt Source Estimated
Special Listing Condition Standard
Read Less
Want to know what your home might be worth? Contact us for a FREE valuation!

Our team is ready to help you sell your home for the highest possible price ASAP

Bought with Raymond Gomez • Coldwell Banker Realty

GET MORE INFORMATION





