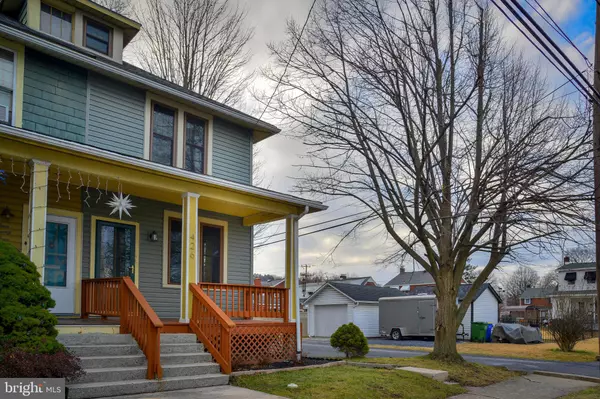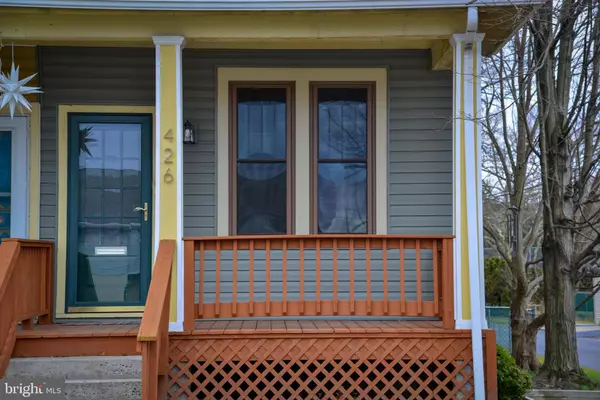$154,000
$157,000
1.9%For more information regarding the value of a property, please contact us for a free consultation.
426 GEARY AVE New Cumberland, PA 17070
2 Beds
1 Bath
1,274 SqFt
Key Details
Sold Price $154,000
Property Type Townhouse
Sub Type Interior Row/Townhouse
Listing Status Sold
Purchase Type For Sale
Square Footage 1,274 sqft
Price per Sqft $120
Subdivision None Available
MLS Listing ID PACB121532
Sold Date 04/03/20
Style Traditional
Bedrooms 2
Full Baths 1
HOA Y/N N
Abv Grd Liv Area 1,274
Originating Board BRIGHT
Year Built 1930
Annual Tax Amount $1,930
Tax Year 2019
Lot Size 3,485 Sqft
Acres 0.08
Property Description
Charming home in the heart of New Cumberland! This two bedroom, one bathroom home features multiple upgrades throughout! The kitchen sparkles with quartz countertops, all stainless steel appliances (5-burner gas range, built-in microwave, dishwasher, and refrigerator) and built-in pantry drawers to increase space. The combination living room-dining room open floor plan is great for entertaining. The bedrooms boast beautifully maintained hardwood floors and fresh paint, with a storage system installed in the Master Bedroom closet. The bathroom has new vinyl plank flooring, toilet, vanity, hardware accessories, and a sliding barn door. The attic and basement cover most of the full length of the home, fantastic for storage or a third bedroom. You can enjoy the quiet neighborhood on your front porch or entertain guests on the back deck. An over-sized, detached, two-car garage provides plenty of space for keeping your car safe and dry, storage, or a workspace. You're only minutes away from stores, restaurants, and other amenities in New Cumberland, Camp Hill, and Harrisburg. This home is a MUST SEE!!
Location
State PA
County Cumberland
Area New Cumberland Boro (14425)
Zoning RESIDENTIAL
Rooms
Other Rooms Living Room, Dining Room, Bedroom 2, Kitchen, Bedroom 1, Bathroom 1, Attic
Basement Unfinished, Rear Entrance, Sump Pump, Interior Access, Shelving, Windows
Main Level Bedrooms 2
Interior
Hot Water Natural Gas
Heating Forced Air
Cooling Window Unit(s)
Equipment Built-In Microwave, Built-In Range, Dishwasher, Dryer, Oven/Range - Gas, Refrigerator, Washer, Water Heater
Fireplace N
Window Features Double Hung
Appliance Built-In Microwave, Built-In Range, Dishwasher, Dryer, Oven/Range - Gas, Refrigerator, Washer, Water Heater
Heat Source Natural Gas
Exterior
Parking Features Garage - Side Entry, Garage Door Opener, Oversized
Garage Spaces 2.0
Water Access N
Accessibility 2+ Access Exits
Total Parking Spaces 2
Garage Y
Building
Story 3+
Sewer Public Sewer
Water Public
Architectural Style Traditional
Level or Stories 3+
Additional Building Above Grade, Below Grade
New Construction N
Schools
High Schools Cedar Cliff
School District West Shore
Others
Senior Community No
Tax ID 25-24-0811-233
Ownership Fee Simple
SqFt Source Estimated
Acceptable Financing Cash, Conventional, FHA, VA
Listing Terms Cash, Conventional, FHA, VA
Financing Cash,Conventional,FHA,VA
Special Listing Condition Standard
Read Less
Want to know what your home might be worth? Contact us for a FREE valuation!

Our team is ready to help you sell your home for the highest possible price ASAP

Bought with Chris Timmons • TeamPete Realty Services, Inc.

GET MORE INFORMATION





