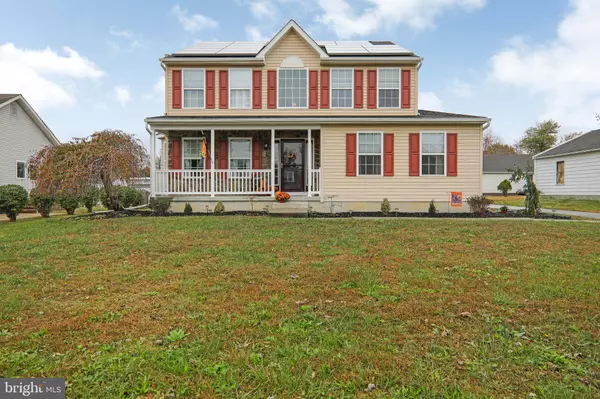$300,000
$297,000
1.0%For more information regarding the value of a property, please contact us for a free consultation.
4 GARWOOD BLVD Clarksboro, NJ 08020
4 Beds
3 Baths
2,282 SqFt
Key Details
Sold Price $300,000
Property Type Single Family Home
Sub Type Detached
Listing Status Sold
Purchase Type For Sale
Square Footage 2,282 sqft
Price per Sqft $131
Subdivision None Available
MLS Listing ID NJGL248590
Sold Date 04/03/20
Style Colonial
Bedrooms 4
Full Baths 2
Half Baths 1
HOA Y/N N
Abv Grd Liv Area 2,282
Originating Board BRIGHT
Year Built 2005
Annual Tax Amount $9,135
Tax Year 2019
Lot Size 0.340 Acres
Acres 0.34
Lot Dimensions 0.00 x 0.00
Property Description
Fabulous Expansive Home...This home has it all. Bright, charming and cheery. This 4-Bedroom 2 Bath home is a must see. Two car attached garage with inside access. Right as you pull in you notice the landscaping and the quaint front porch. As you enter the home you are greeted by the spacious living room/ dining room. Off to the right the beautiful family room with gas fireplace. Hardwood floors are throughout this home. Great size kitchen with Silestone counter-tops, a 3x8 ft. island with cabinets. (All cabinets have inside roll out shelves.) The stainless-steel appliance package includes: 5 burner stove with double oven, microwave, refrigerator and dishwasher. The powder room and the laundry room are also included on this floor. The laundry room includes the washer and dryer and the newly installed waterproof tile flooring. As you walk up the beautiful hardwood steps to the second floor you reach the sleeping quarters. All bedrooms have ceiling fans. The master bedroom includes hardwood floors and a walk in closet as well as another closet with bifold doors. The master bath has a soaking tub, glass shower doors and double sinks.There is also a full unfinished basement to give you added living space perhaps a playroom or entertainment room or additional storage. Make your appointment today for this great home before it s gone.
Location
State NJ
County Gloucester
Area East Greenwich Twp (20803)
Zoning RESIDENTIAL
Rooms
Other Rooms Living Room, Dining Room, Primary Bedroom, Bedroom 2, Bedroom 3, Bedroom 4, Kitchen, Family Room, Basement, Laundry, Primary Bathroom
Basement Full
Interior
Interior Features Attic, Ceiling Fan(s), Dining Area, Floor Plan - Open, Kitchen - Eat-In, Kitchen - Island, Kitchen - Table Space, Primary Bath(s), Solar Tube(s), Wood Floors
Heating Forced Air
Cooling Central A/C
Fireplaces Number 1
Fireplaces Type Gas/Propane
Equipment Built-In Microwave, Built-In Range, Dishwasher, Disposal, Dryer, Washer
Furnishings No
Fireplace Y
Appliance Built-In Microwave, Built-In Range, Dishwasher, Disposal, Dryer, Washer
Heat Source Natural Gas
Laundry Main Floor
Exterior
Exterior Feature Patio(s), Porch(es)
Parking Features Garage - Side Entry
Garage Spaces 2.0
Water Access N
View Garden/Lawn
Accessibility None
Porch Patio(s), Porch(es)
Attached Garage 2
Total Parking Spaces 2
Garage Y
Building
Story 2
Sewer Public Sewer
Water Public
Architectural Style Colonial
Level or Stories 2
Additional Building Above Grade, Below Grade
New Construction N
Schools
Middle Schools Kingsway Regional M.S.
High Schools Kingsway Regional H.S.
School District East Greenwich Township Public Schools
Others
Pets Allowed Y
Senior Community No
Tax ID 03-00606-00032 02
Ownership Fee Simple
SqFt Source Assessor
Acceptable Financing Cash, Conventional, FHA, VA
Listing Terms Cash, Conventional, FHA, VA
Financing Cash,Conventional,FHA,VA
Special Listing Condition Standard
Pets Allowed No Pet Restrictions
Read Less
Want to know what your home might be worth? Contact us for a FREE valuation!

Our team is ready to help you sell your home for the highest possible price ASAP

Bought with Adam Bello • Keller Williams Realty - Washington Township
GET MORE INFORMATION





