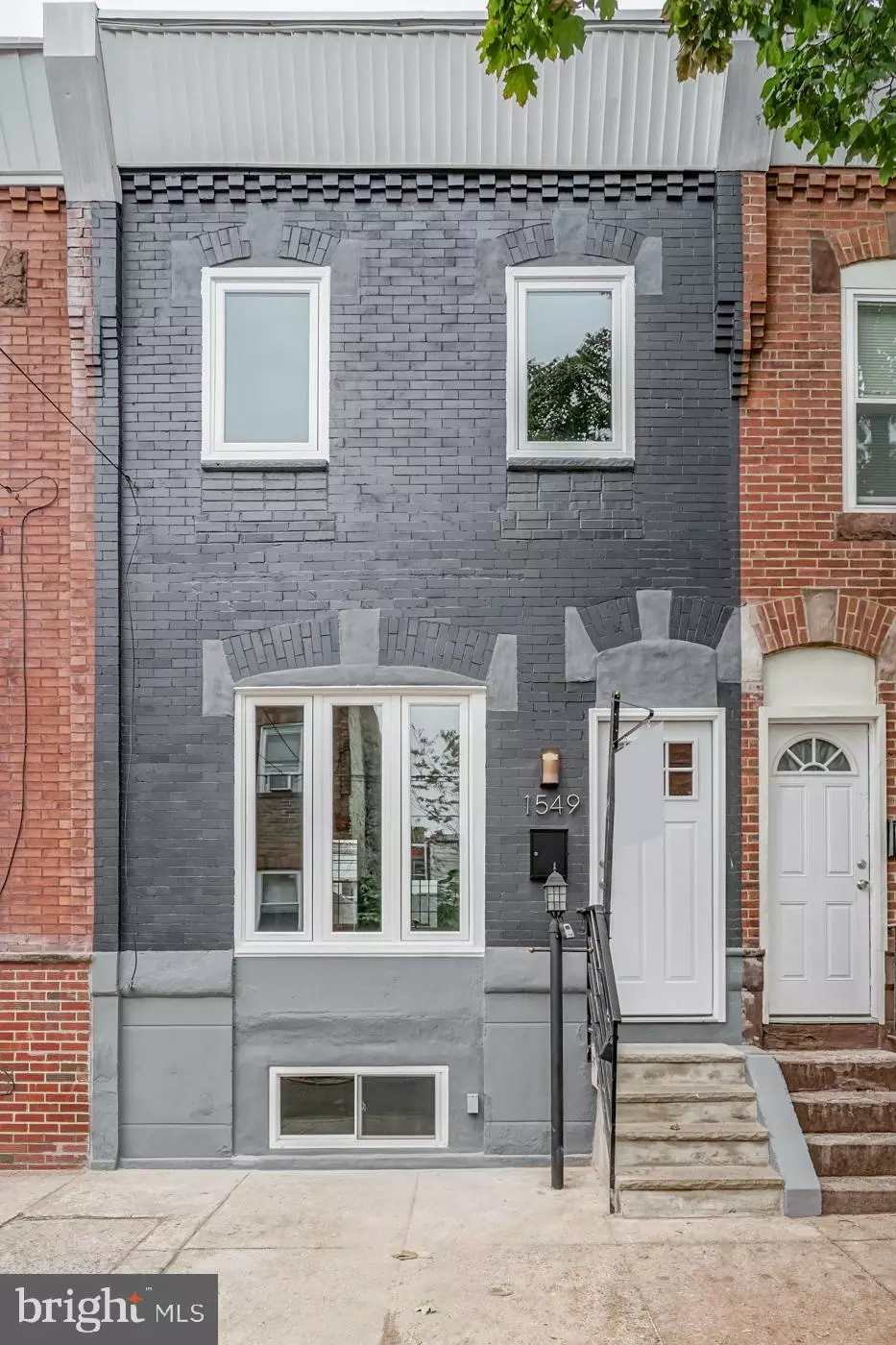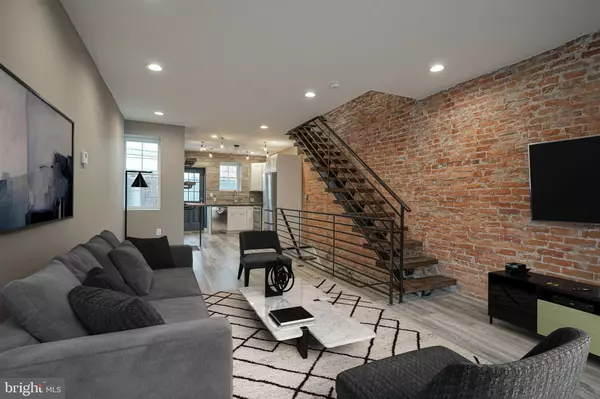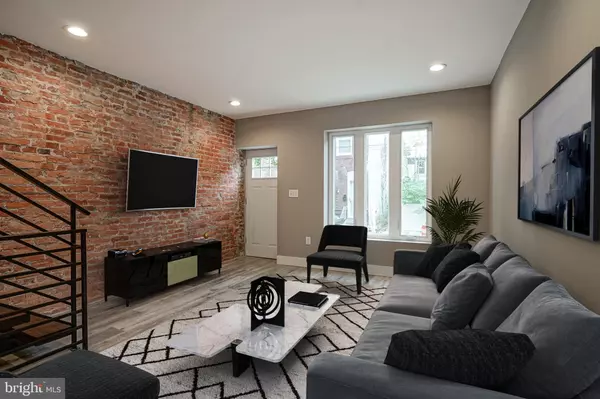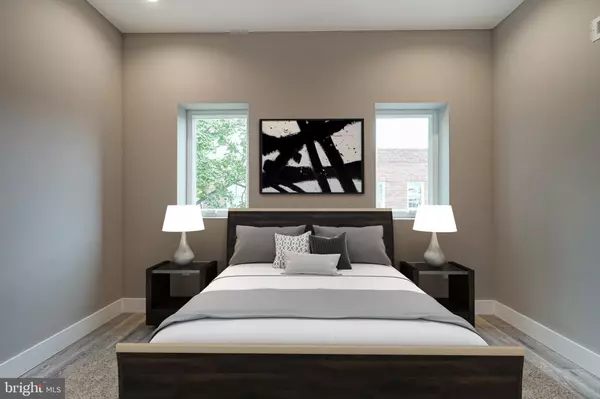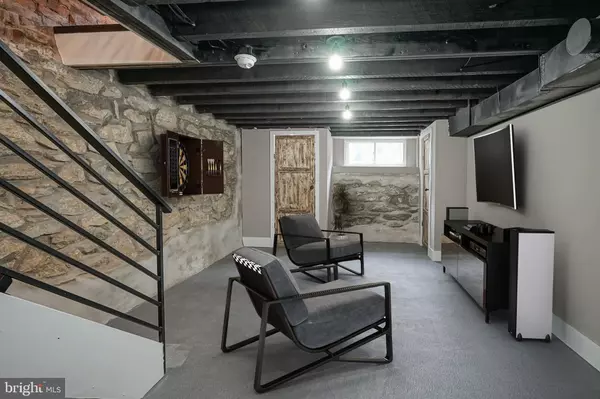$245,000
$255,000
3.9%For more information regarding the value of a property, please contact us for a free consultation.
1549 S BAILEY ST Philadelphia, PA 19146
2 Beds
2 Baths
1,450 SqFt
Key Details
Sold Price $245,000
Property Type Townhouse
Sub Type Interior Row/Townhouse
Listing Status Sold
Purchase Type For Sale
Square Footage 1,450 sqft
Price per Sqft $168
Subdivision Grays Ferry
MLS Listing ID PAPH843550
Sold Date 04/10/20
Style Straight Thru
Bedrooms 2
Full Baths 2
HOA Y/N N
Abv Grd Liv Area 1,050
Originating Board BRIGHT
Year Built 1925
Annual Tax Amount $873
Tax Year 2020
Lot Size 708 Sqft
Acres 0.02
Lot Dimensions 14.16 x 50.00
Property Description
Designer touches are on full display in this stylish Grays Ferry home that combines the soul and charm of a classic Philadelphia row home with luxurious new finishes. Completely re-built interior with an impeccable mindfulness to craftsmanship, this show-stopper is the home you've been dreaming of! Enter the open & airy living room to find beautiful wood flooring, recessed lighting, and lots of natural light from the large front window, back door and rear window. The sumptuous kitchen is outfitted with gleaming cabinetry with under-mount lighting, deep stainless steel sink, tile backsplash, beautiful Quartz countertops, custom reclaimed wood plank shelving, and a full suite of stainless-steel appliances that includes a 6-burner gas range, oven, microwave, dishwasher and refrigerator. Custom & widened floating steel staircase, widened doorways & hallway offer added convenience for modern day living. Upstairs, there are 2 bedrooms and 2 full bathrooms. Master bedroom has private master bath access. Master bath is tiled, has a spacious stall shower with tile flooring and surround. Well-appointed hall bathroom is beautifully equipped and custom tiled surround with fiberglass tub. The finished basement features a utility room as well as laundry room and an impressive bonus room with stunning exposed stone wall that would be great as a media room, office, or gym. The spacious and private fenced in rear patio is the perfect outdoor space for grilling, or relaxing with family and friends. You'll appreciate low maintenance thanks to a brand-new heating system, air conditioning, plumbing, and electric. Neighborhood is continuing to boom, with new construction homes being built nearby. This home hosts an impressive 79 Walkscore, 58 Transit Score and 70 Bike Score and is close to shops at Grays Ferry Shopping Center. This home offers easy access to public transportation, I-76 and nearby thoroughfares. Property qualifies for special financing of 3% down with no mortgage insurance. 1-Year American Home Shield Warranty being offered.
Location
State PA
County Philadelphia
Area 19146 (19146)
Zoning RSA5
Direction West
Rooms
Basement Full, Fully Finished
Interior
Interior Features Recessed Lighting, Upgraded Countertops, Walk-in Closet(s), Wood Floors, Stall Shower, Combination Dining/Living, Floor Plan - Open, Primary Bath(s)
Hot Water Natural Gas
Heating Forced Air
Cooling Central A/C
Flooring Hardwood, Ceramic Tile
Equipment Stainless Steel Appliances, Built-In Microwave, Oven - Self Cleaning, Oven/Range - Gas, Refrigerator, Dishwasher, Washer, Dryer
Furnishings No
Fireplace N
Window Features Energy Efficient
Appliance Stainless Steel Appliances, Built-In Microwave, Oven - Self Cleaning, Oven/Range - Gas, Refrigerator, Dishwasher, Washer, Dryer
Heat Source Natural Gas
Laundry Basement
Exterior
Exterior Feature Patio(s)
Water Access N
Accessibility None
Porch Patio(s)
Garage N
Building
Story 2
Sewer Public Sewer
Water Public
Architectural Style Straight Thru
Level or Stories 2
Additional Building Above Grade, Below Grade
New Construction N
Schools
School District The School District Of Philadelphia
Others
Pets Allowed Y
Senior Community No
Tax ID 364270900
Ownership Fee Simple
SqFt Source Assessor
Acceptable Financing Cash, Conventional, FHA, VA
Horse Property N
Listing Terms Cash, Conventional, FHA, VA
Financing Cash,Conventional,FHA,VA
Special Listing Condition Standard
Pets Allowed No Pet Restrictions
Read Less
Want to know what your home might be worth? Contact us for a FREE valuation!

Our team is ready to help you sell your home for the highest possible price ASAP

Bought with Stephen Ferguson • Compass RE
GET MORE INFORMATION

